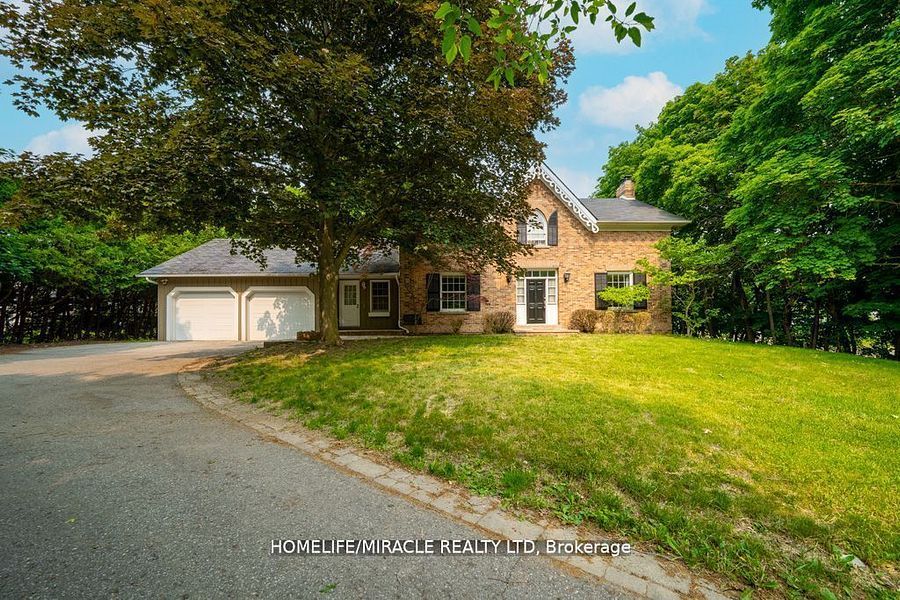$3,088,888
$200,00010 Houghton Boulevard, Markham, ON L3P 2N6
Old Markham Village, Markham,





































 Properties with this icon are courtesy of
TRREB.
Properties with this icon are courtesy of
TRREB.![]()
Exceptional Investment Opportunity in Old Markham Village Discover this well-maintained 4-bedroom, 4-bathroom home with a walkout 2-bedroom, 1-bathroom finished basement, approx 3500 Sq feet living space in the prestigious Old Markham Village, surrounded by multi-million dollar homes. Sitting on a rare half-acre lot (210 ft x 110 ft), this property offers severance potential for up to three single lots, making it a prime opportunity for developers, investors, and end users alike. Currently rented, the home provides an income stream during the development process, adding value to your investment. Located within walking distance of Schools, Park, Hospital, Bus stops, Go train, Hwy407 and more, convenience is key. Vacant possession available. Don't miss out on this prime location with exceptional potential!
- HoldoverDays: 90
- Architectural Style: 2-Storey
- Property Type: Residential Freehold
- Property Sub Type: Detached
- DirectionFaces: West
- GarageType: Built-In
- Tax Year: 2024
- Parking Features: Private
- ParkingSpaces: 6
- Parking Total: 8
- WashroomsType1: 1
- WashroomsType1Level: Main
- WashroomsType2: 1
- WashroomsType2Level: Second
- WashroomsType3: 1
- WashroomsType3Level: Second
- WashroomsType4: 1
- WashroomsType4Level: Second
- WashroomsType5: 1
- WashroomsType5Level: Basement
- BedroomsAboveGrade: 4
- BedroomsBelowGrade: 2
- Interior Features: Auto Garage Door Remote
- Basement: Finished with Walk-Out, Separate Entrance
- Cooling: Central Air
- HeatSource: Gas
- HeatType: Forced Air
- LaundryLevel: Main Level
- ConstructionMaterials: Brick
- Roof: Shingles
- Sewer: Septic
- Foundation Details: Concrete
- Parcel Number: 029300360
- LotSizeUnits: Feet
- LotDepth: 110
- LotWidth: 210
- PropertyFeatures: Hospital, Library, Park, Public Transit, School
| School Name | Type | Grades | Catchment | Distance |
|---|---|---|---|---|
| {{ item.school_type }} | {{ item.school_grades }} | {{ item.is_catchment? 'In Catchment': '' }} | {{ item.distance }} |






































