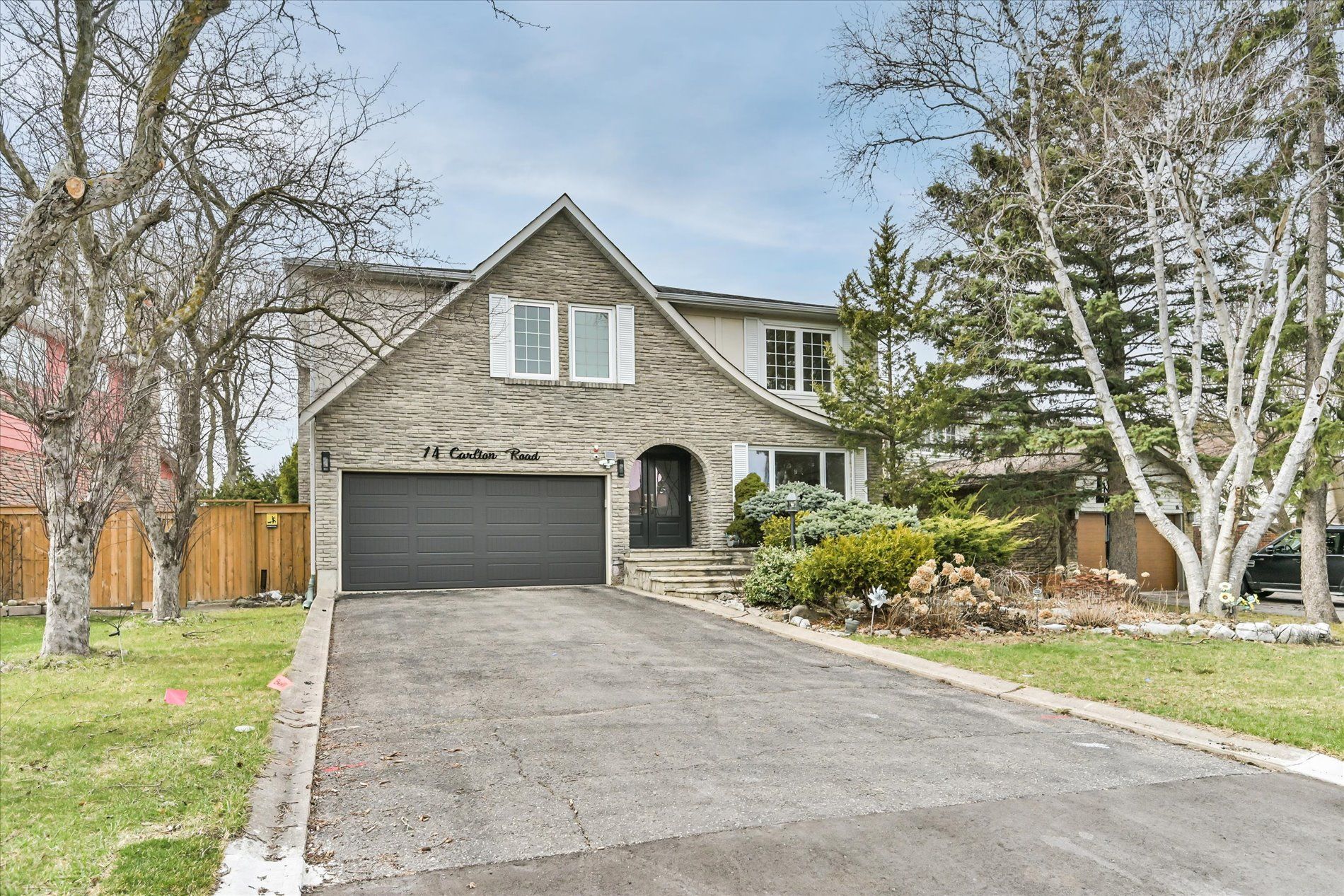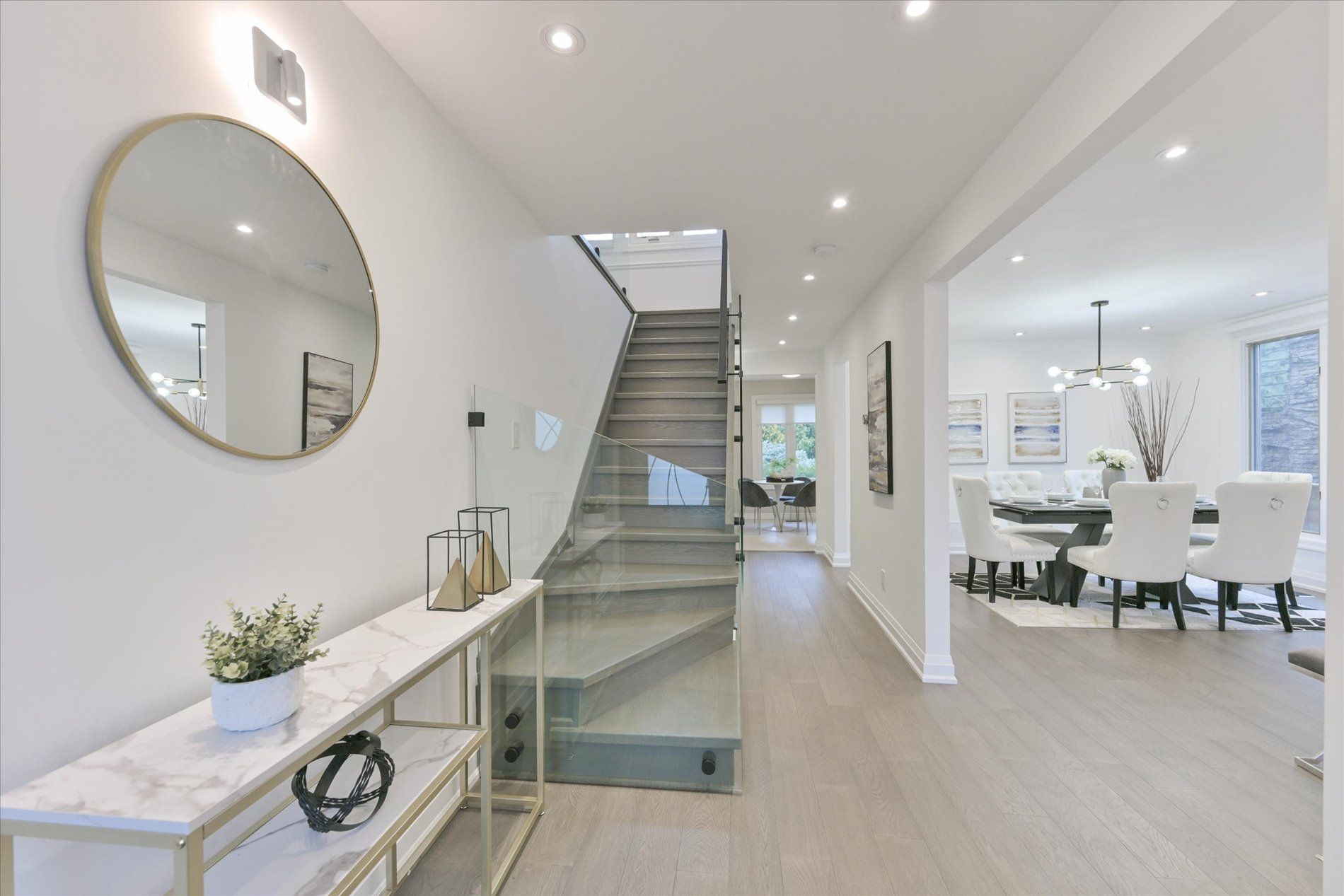$1,975,000
$155,00014 Carlton Road, Markham, ON L3R 1Z2
Unionville, Markham,






































 Properties with this icon are courtesy of
TRREB.
Properties with this icon are courtesy of
TRREB.![]()
Immaculate & Bright 4+1 Bedroom Detached Home in Prestigious Unionville!This stunning home has undergone $200K in new upgrades and past renovations, with no expense spared inside and out. Located just a short walk to top-rated William Berczy P.S. & Unionville H.S., this property offers the perfect combination of luxury, convenience, and an ideal family-friendly location, surrounded by friendly, long-term neighbors who take pride in their community.This Move-In-Ready Home Features Stylish And Functional Upgrades Throughout. Ideally Located Just A Short Walk To Top-Ranked William Berczy Public School And Unionville High School, It Offers The Perfect Combination Of Luxury, Convenience, And Family-Friendly Living. Inside, You'll Find Brand-New Engineered Hardwood Flooring, Smooth Ceilings, Upgraded Baseboards, Custom Closets With Built-In Shelving, And A Striking Modern Glass Staircase That Adds A Contemporary Flair. The Renovated Chefs Kitchen Boasts Custom Cabinetry, Stone Countertops, And New Stainless Steel Appliances Including A Fridge, Stove, And Range Hood. All Bathrooms Have A Hotel-Inspired Design, Featuring Quartz Vanities, Frameless Glass Showers, And Elegant Finishes. The Finished Basement Offers A Spacious Recreation Area, An Additional Bedroom, And Ample Storage Space. Additional Highlights Include LED Pot Lights, Upgraded Light Fixtures, New Blinds, A Natural Stone Feature Wall With A New Fireplace, Fresh Neutral Paint, And A Modern Double Front Entry Door. Outside, Enjoy A Brand-New Roof, New Fence, Upgraded Modern Garage Door, Beautifully Landscaped Front And Back Yards, A Freshly Stained Deck Ideal For Entertaining, And A New Shed With A Concrete Foundation Plus Many More Thoughtful Upgrades. Surrounded By Friendly, Long-Term Neighbors And Just Minutes From Main Street Unionville, Parks, Trails, Shops, Restaurants, And Major Highways, This Home Truly Stands Out As A Rare Find In An Unbeatable Location.
- HoldoverDays: 90
- Architectural Style: 2-Storey
- Property Type: Residential Freehold
- Property Sub Type: Detached
- DirectionFaces: North
- GarageType: Attached
- Directions: Warden/Hwy 7
- Tax Year: 2025
- Parking Features: Private
- ParkingSpaces: 6
- Parking Total: 8
- WashroomsType1: 1
- WashroomsType1Level: Main
- WashroomsType2: 1
- WashroomsType2Level: Second
- WashroomsType3: 1
- WashroomsType3Level: Second
- WashroomsType4: 1
- WashroomsType4Level: Basement
- BedroomsAboveGrade: 4
- BedroomsBelowGrade: 1
- Interior Features: Carpet Free, Water Softener
- Basement: Finished
- Cooling: Central Air
- HeatSource: Gas
- HeatType: Forced Air
- LaundryLevel: Lower Level
- ConstructionMaterials: Brick
- Roof: Shingles
- Sewer: Sewer
- Foundation Details: Concrete
- Lot Features: Irregular Lot
- LotSizeUnits: Feet
- LotDepth: 128.82
- LotWidth: 60.13
| School Name | Type | Grades | Catchment | Distance |
|---|---|---|---|---|
| {{ item.school_type }} | {{ item.school_grades }} | {{ item.is_catchment? 'In Catchment': '' }} | {{ item.distance }} |







































