$2,480,000
19 Painted Pony Trail, Vaughan, ON L4H 4P1
Kleinburg, Vaughan,
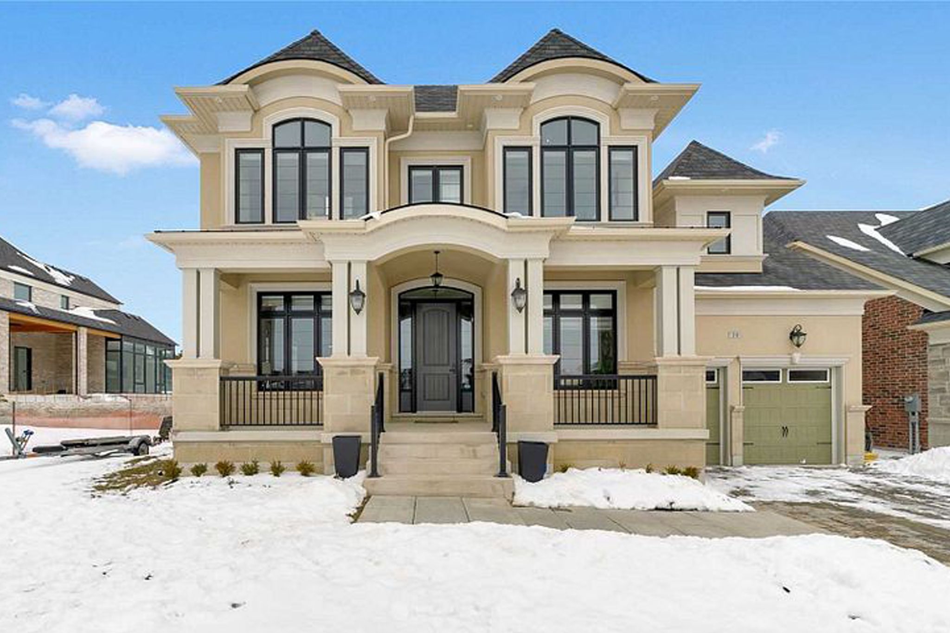


















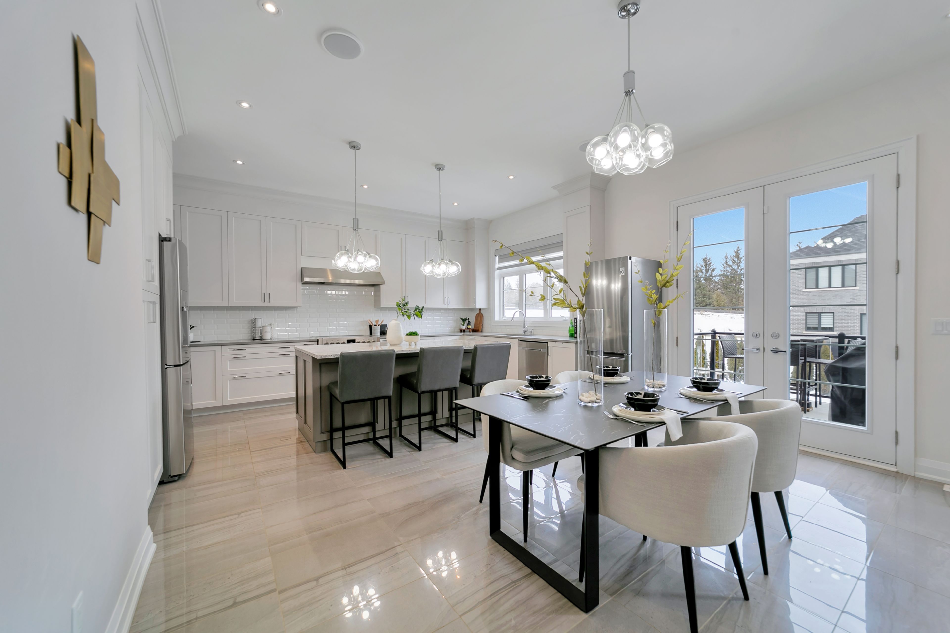


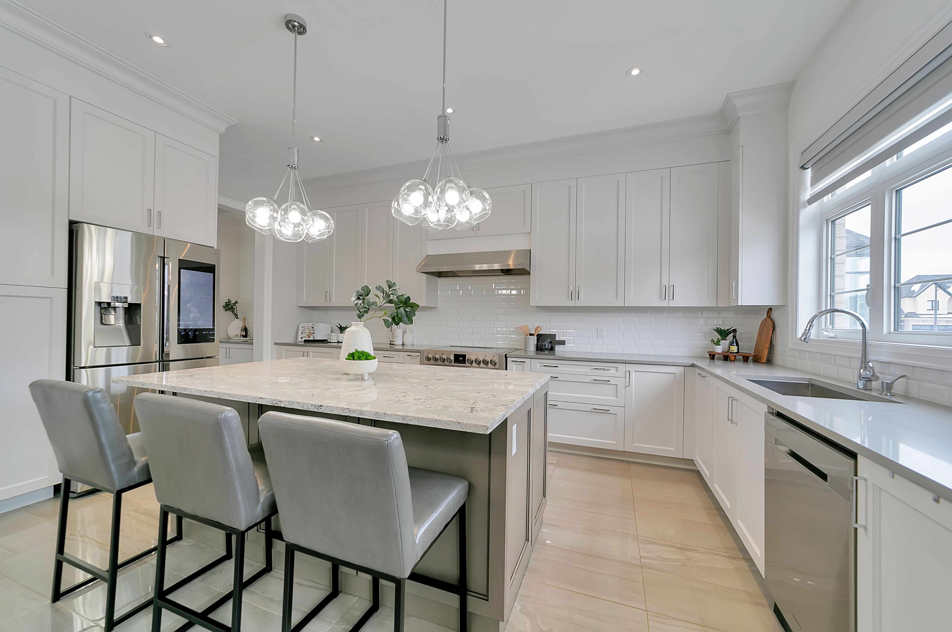






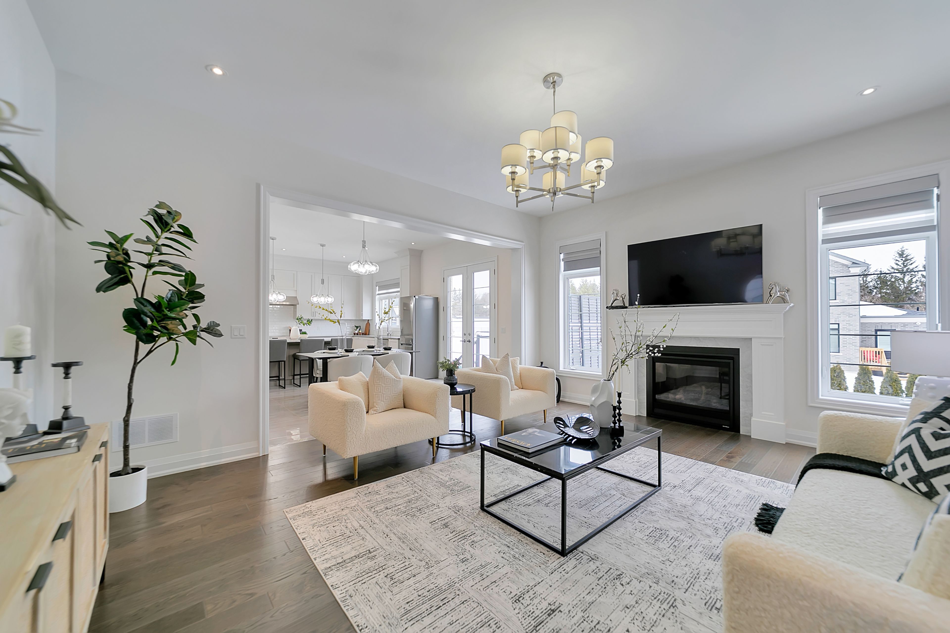
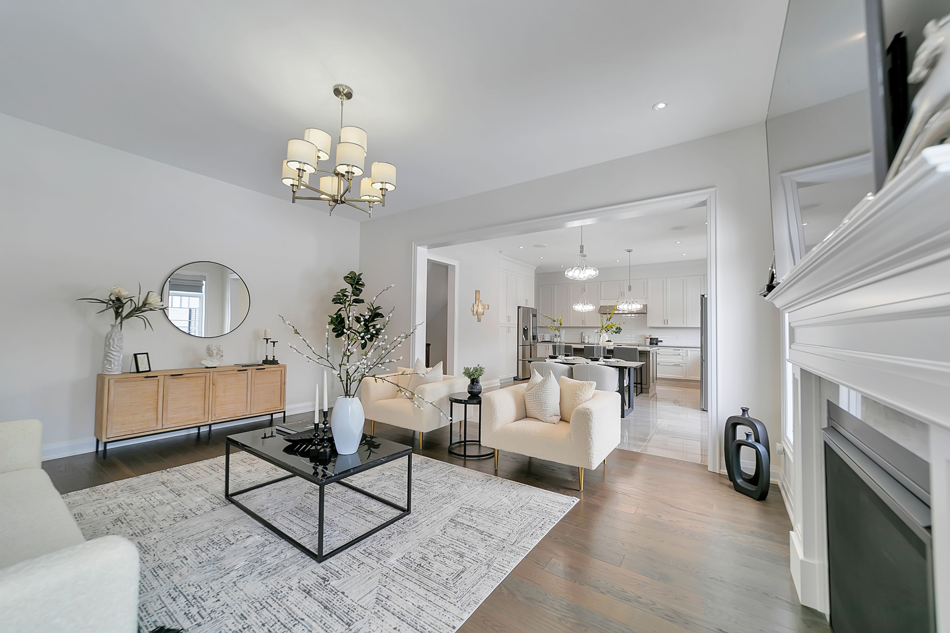


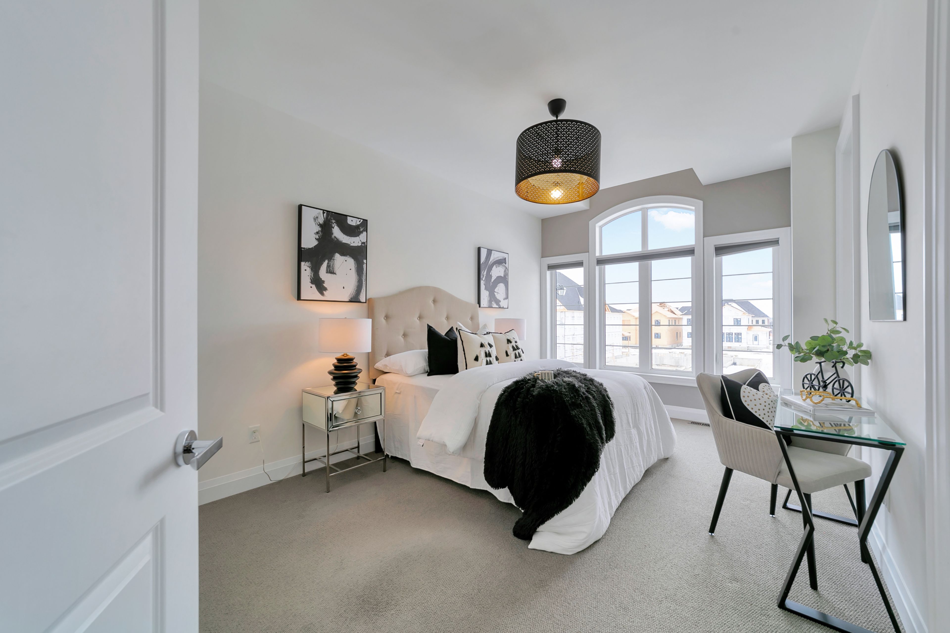
















 Properties with this icon are courtesy of
TRREB.
Properties with this icon are courtesy of
TRREB.![]()
This executive home in Kleinburg is truly remarkable. Boasting 10 ft ceilings on the main floor, a gourmet kitchen, and a luxurious master suite, it effortlessly blends sophistication with comfort. Its upgraded features, including the Cambria island, stained hardwood floors, and iron pickets, exude elegance and style. Practicality meets luxury with the addition of a 3-car garage with an epoxy floor and an interlocked driveway, while direct backyard access from one garage door adds convenience. The elevated design, featuring stucco and stone, paired with the composite and glass deck, elevates the property's curb appeal to new heights. Furthermore, the presence of 26 beautiful cedar trees surrounding the lot adds a natural touch of beauty and privacy. In summary, this home is a stunning fusion of functionality and style, offering an unparalleled living experience in Kleinburg's esteemed Copperwood community.
- HoldoverDays: 90
- Architectural Style: 2-Storey
- Property Type: Residential Freehold
- Property Sub Type: Detached
- DirectionFaces: South
- GarageType: Attached
- Directions: Sculpture Garden Lane>Painted Pony Trl.
- Tax Year: 2024
- Parking Features: Private Double
- ParkingSpaces: 6
- Parking Total: 9
- WashroomsType1: 1
- WashroomsType1Level: Main
- WashroomsType2: 1
- WashroomsType2Level: Second
- WashroomsType3: 1
- WashroomsType3Level: Second
- WashroomsType4: 1
- WashroomsType4Level: Second
- BedroomsAboveGrade: 4
- Fireplaces Total: 1
- Interior Features: Air Exchanger, Auto Garage Door Remote
- Basement: Full, Unfinished
- Cooling: Central Air
- HeatSource: Gas
- HeatType: Forced Air
- LaundryLevel: Upper Level
- ConstructionMaterials: Brick, Stone
- Exterior Features: Deck, Porch, Porch Enclosed, Year Round Living
- Roof: Asphalt Shingle
- Sewer: Sewer
- Foundation Details: Poured Concrete
- Topography: Flat, Dry
- Parcel Number: 033490754
- LotSizeUnits: Feet
- LotWidth: 59.61
- PropertyFeatures: Golf, Greenbelt/Conservation, Park, River/Stream, School, School Bus Route
| School Name | Type | Grades | Catchment | Distance |
|---|---|---|---|---|
| {{ item.school_type }} | {{ item.school_grades }} | {{ item.is_catchment? 'In Catchment': '' }} | {{ item.distance }} |



















































