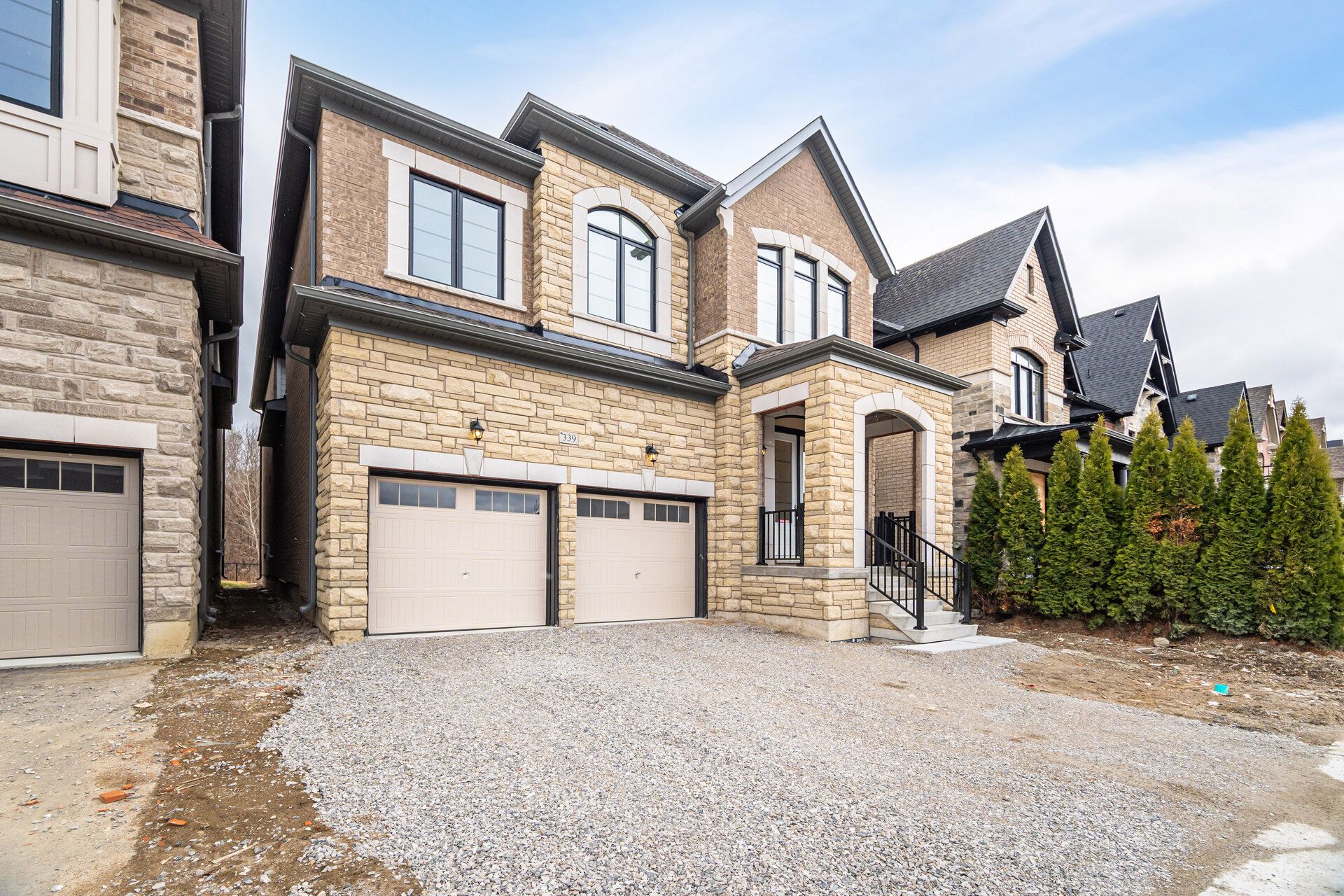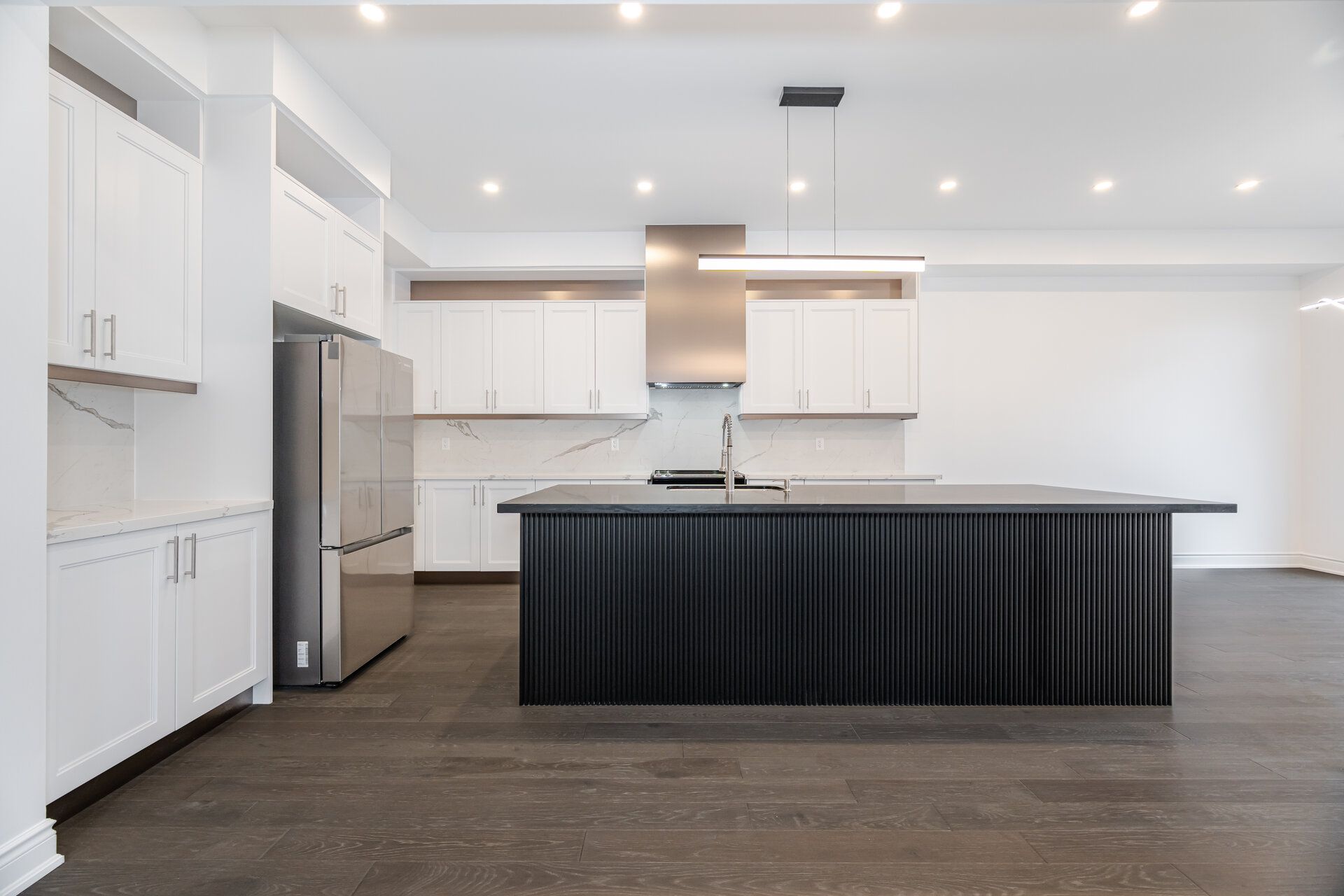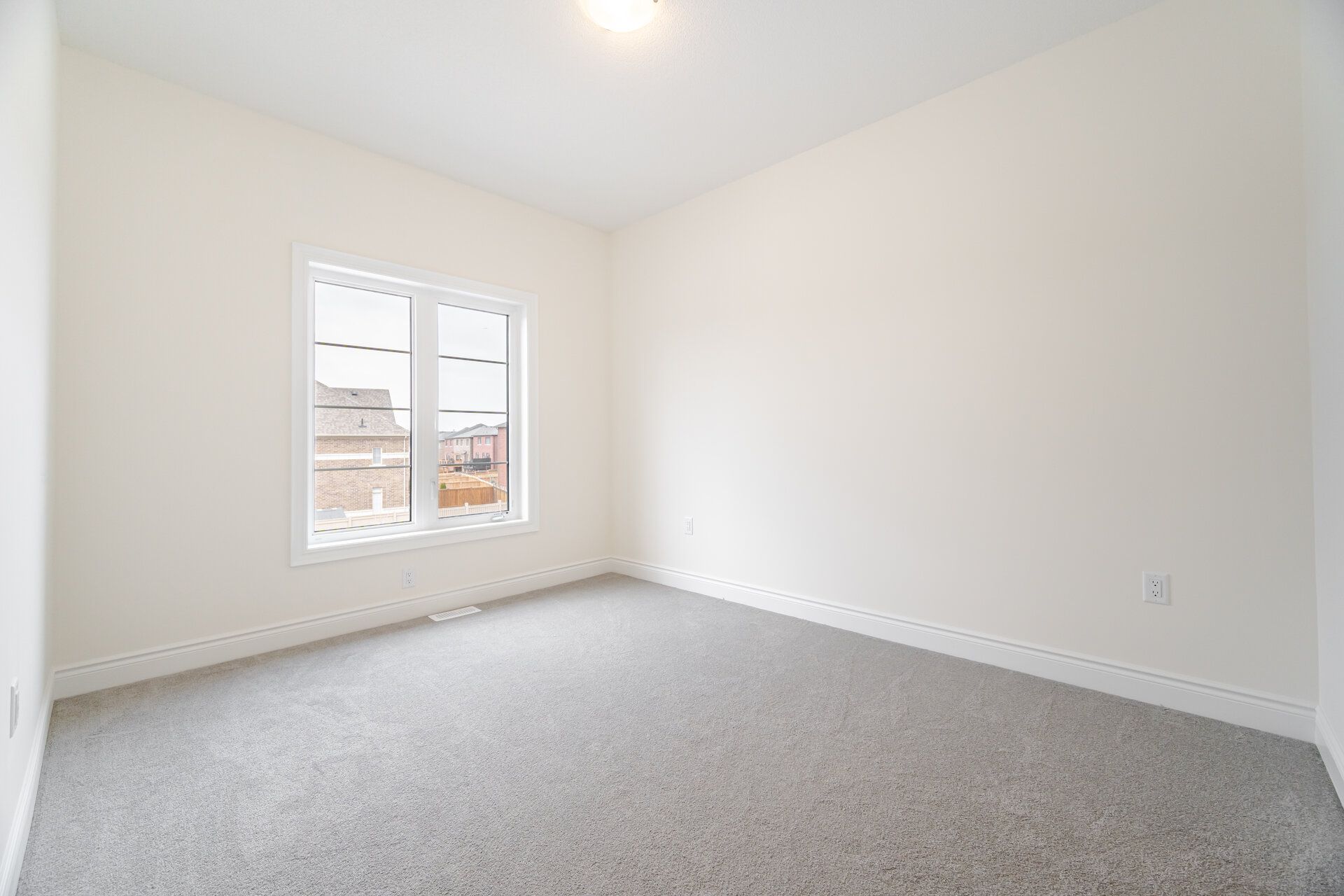$2,358,000
339 Mactier Drive, Vaughan, ON L4H 4R1
Kleinburg, Vaughan,



































 Properties with this icon are courtesy of
TRREB.
Properties with this icon are courtesy of
TRREB.![]()
Custom luxury design detached home on a pool size ravin lot . This 3650 sq. F , 5 bedrooms home LOCATED IN SOUGHT AFTER PRESTIGIOUS NEW KLEINBURG. 10 FT SMOOTH CEILING ON MAIN FLR, 9FT ON 2ND& BASEMENT. $$$ IN QUALITY UPGRADES T/O. OPEN CONCEPT KITCHEN WITH LARGE EAT-IN KIT UPGRADED CABINETRY, UPGRD GRANITE COUNTERTOPS & BACKSPLASH , W/I PANTRY, 5" HARDWOOD T/O 1st , UPGRADED TILES FLR,HUGE GREAT ROOM, DINING AREA WITH COFFERED CEILINGS, CONVENIENT MAIN FLOOR OFFICE W/ FRENCH DOOR,HUGE PRINCPLE ROOM W 5PC ENSUITE + DRESSING ROOM + W/I CLOSET. 4 FULL BATHROMS ON 2ND FLOOR. ALL GOOD SIZE BEDROOMS. COLD CELLAR. 3 MIN DRIVE TO HWY 427, CLOSE TO SCHOOL, SHOPPING, VAUGHAN NEW Hospital .
- HoldoverDays: 90
- Architectural Style: 2-Storey
- Property Type: Residential Freehold
- Property Sub Type: Detached
- DirectionFaces: East
- GarageType: Built-In
- Directions: East
- Tax Year: 2025
- Parking Features: Private
- ParkingSpaces: 2
- Parking Total: 4
- WashroomsType1: 1
- WashroomsType1Level: Second
- WashroomsType2: 1
- WashroomsType2Level: Second
- WashroomsType3: 1
- WashroomsType3Level: Second
- WashroomsType4: 1
- WashroomsType4Level: Second
- WashroomsType5: 1
- WashroomsType5Level: Main
- BedroomsAboveGrade: 5
- Fireplaces Total: 1
- Interior Features: Ventilation System
- Basement: Full
- Cooling: Central Air
- HeatSource: Gas
- HeatType: Forced Air
- LaundryLevel: Upper Level
- ConstructionMaterials: Brick, Stone
- Exterior Features: Backs On Green Belt
- Roof: Shingles
- Sewer: Sewer
- Foundation Details: Concrete
- Parcel Number: 33224375
- LotSizeUnits: Feet
- LotDepth: 129.58
- LotWidth: 38.09
- PropertyFeatures: Ravine, School, Park, Place Of Worship, School Bus Route, Public Transit
| School Name | Type | Grades | Catchment | Distance |
|---|---|---|---|---|
| {{ item.school_type }} | {{ item.school_grades }} | {{ item.is_catchment? 'In Catchment': '' }} | {{ item.distance }} |




































