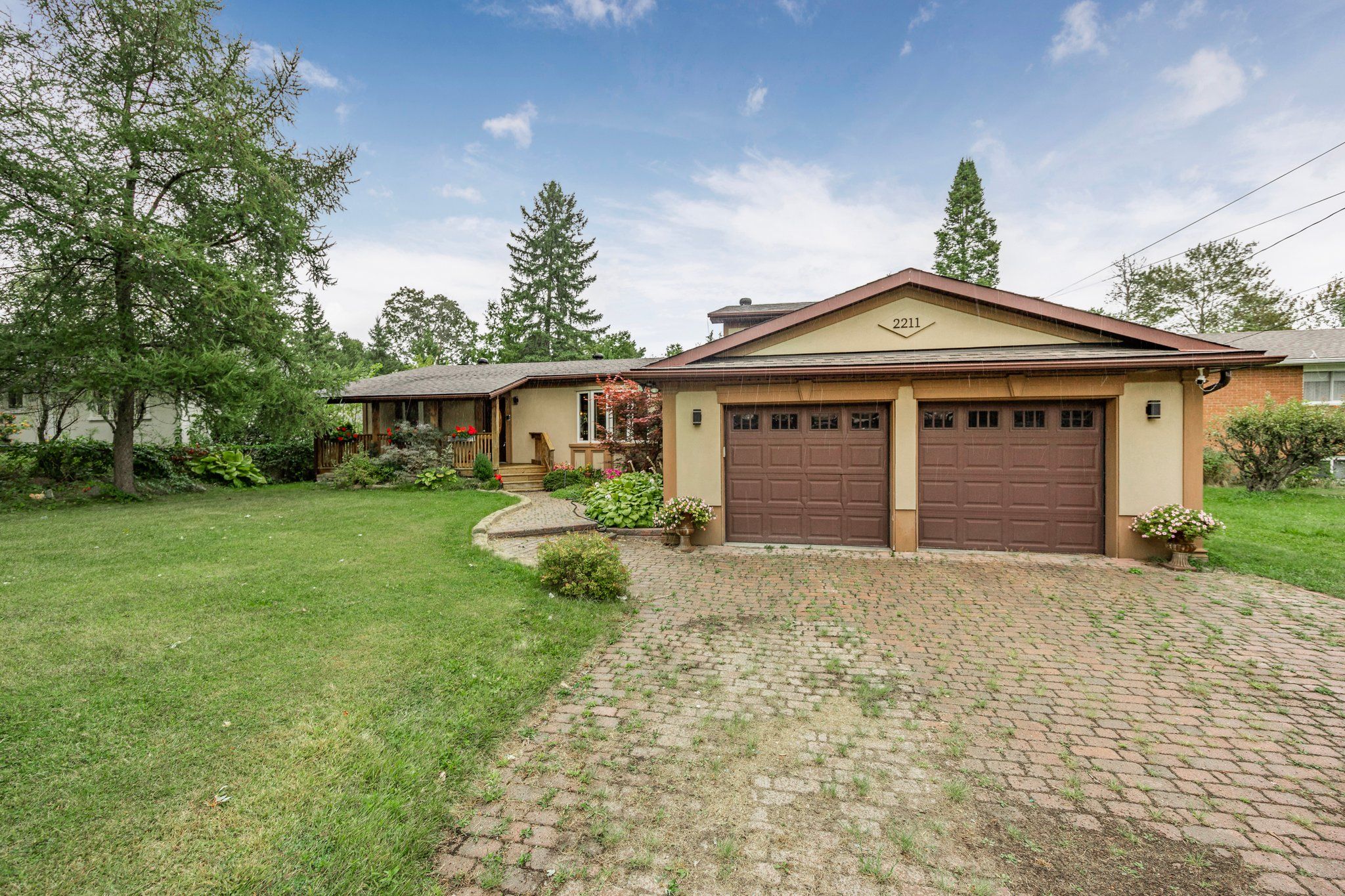$927,000
2211 Mildred Avenue, Innisfil, ON L9S 2B9
Alcona, Innisfil,















































 Properties with this icon are courtesy of
TRREB.
Properties with this icon are courtesy of
TRREB.![]()
Deceptively large side split on a huge lot. Incredible ground level family room with oversized double garage access. Semi open concept, large room openings, with no view of the dirty dishes in the kitchen. Main floor guest or limited mobility bedroom, office or nursery on the upper level. 3 Sliding Doors, 2 to a new large backyard raised deck, 1 to a large bedroom deck overlooking the backyard, lots of wood, bonus storage room on ground level as well as a pantry. A walk to Innisful Beach Park. High School and primary schools, Bonus outdoor powered bar includes furniture and fridge. Pond and perennials. 10 kms to 400, 20 mins to Mapleview Dr. Book a Showing.
- HoldoverDays: 90
- Architectural Style: Sidesplit 3
- Property Type: Residential Freehold
- Property Sub Type: Detached
- DirectionFaces: East
- GarageType: Attached
- Directions: Innisful Beach Rd & Wlliard
- Tax Year: 2024
- Parking Features: Private
- ParkingSpaces: 4
- Parking Total: 6
- WashroomsType1: 1
- WashroomsType1Level: Second
- WashroomsType2: 1
- WashroomsType2Level: Third
- WashroomsType3: 1
- WashroomsType3Level: Ground
- BedroomsAboveGrade: 3
- Interior Features: Auto Garage Door Remote
- Basement: Crawl Space
- Cooling: Central Air
- HeatSource: Gas
- HeatType: Forced Air
- ConstructionMaterials: Stucco (Plaster)
- Roof: Not Applicable
- Sewer: Sewer
- Foundation Details: Not Applicable
- Parcel Number: 580750389
- LotSizeUnits: Feet
- LotDepth: 219.99
- LotWidth: 75
| School Name | Type | Grades | Catchment | Distance |
|---|---|---|---|---|
| {{ item.school_type }} | {{ item.school_grades }} | {{ item.is_catchment? 'In Catchment': '' }} | {{ item.distance }} |
















































