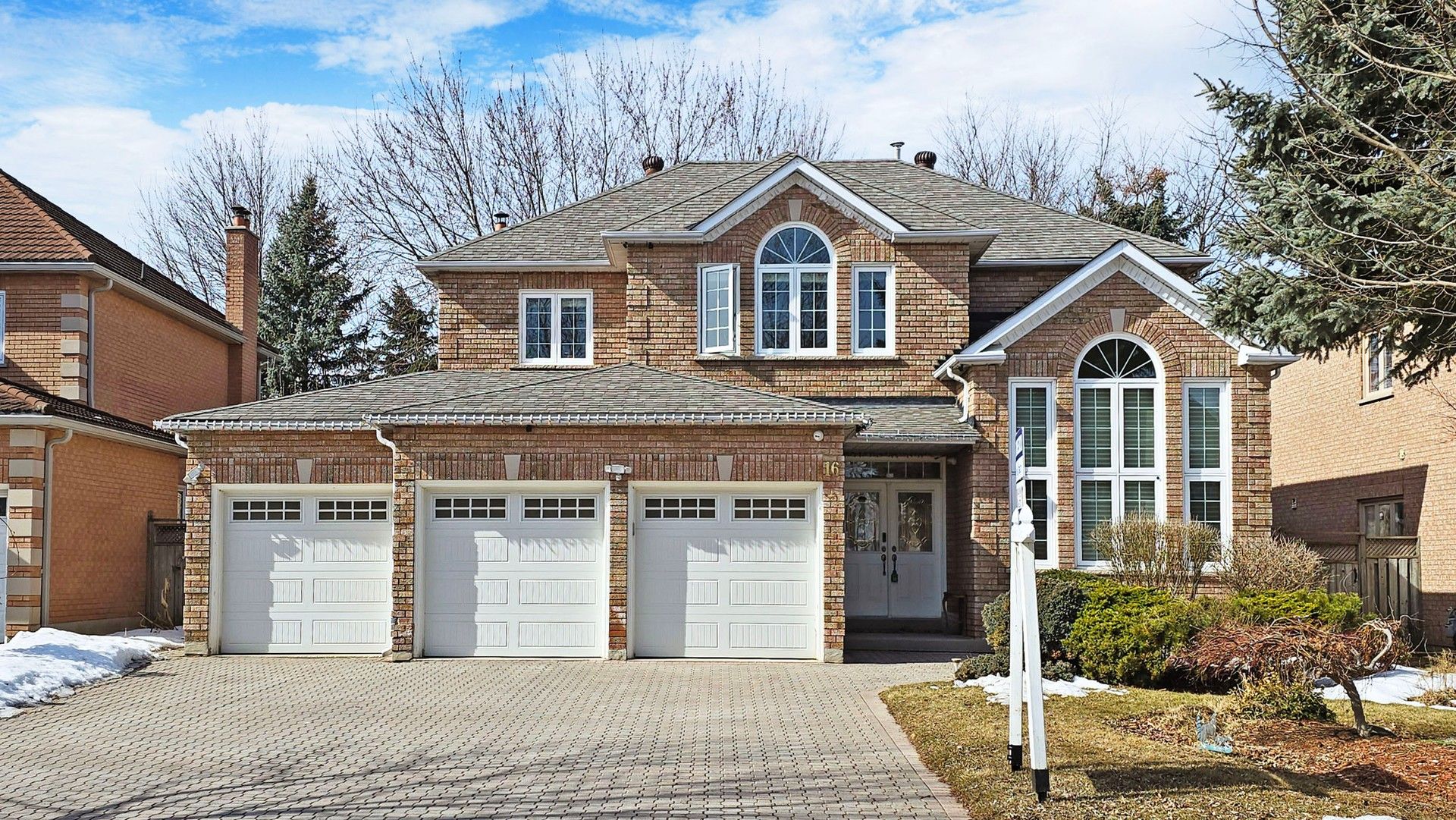$2,490,000
16 Eyer Drive, Markham, ON L6C 1S4
Cachet, Markham,


















































 Properties with this icon are courtesy of
TRREB.
Properties with this icon are courtesy of
TRREB.![]()
An Ultra Luxury 3-Car Garage Detached House In A Prestigious Cachet Community! Totally Renovated From Top To Bottom, Approx. 3,019 + 1,578SF Designers Finished Basement Offers Your Family A 4,600 SF Livable Space! Situated On A premium 60' lot features a triple-car garage Interlock Driveway that Can Park 6 Cars, Top-Quality Hardwood Floor, 9 Ceiling & Crown Molding, Re-Designed Gourmet Kitchen Island With Extended Breakfast Area, Granite Countertops, All Stainless Steel Appliances, Professionally Finished Basement, Pot Lights Throughout, Open Recreational Room, Two Guest Room With 3-pc Bath. St. Augustine CS & Pierre Trudeau SS (St. Augustine CS was ranked Top 4 Out of 689 H.S. In Ontario and Pierre Trudeau SS was ranked Top 12 out 689 H.S.), Walking Distance To Parks & Trails, 3 Schools, Restaurants, Cafes, T&T, Cachet Shopping Centre & Kings Square Shopping Centres, Minutes Drive To Hwy 404 & 407, Go Station, Costco, Shoppers, 5 Major Banks, Downtown Markham, Markville M., First Markham Place, & All Other Amenities!
- HoldoverDays: 60
- Architectural Style: 2-Storey
- Property Type: Residential Freehold
- Property Sub Type: Detached
- DirectionFaces: West
- GarageType: Attached
- Directions: West of Eyer Dr
- Tax Year: 2024
- Parking Features: Private Double
- ParkingSpaces: 3
- Parking Total: 9
- WashroomsType1: 1
- WashroomsType1Level: Second
- WashroomsType2: 1
- WashroomsType2Level: Second
- WashroomsType3: 1
- WashroomsType3Level: Second
- WashroomsType4: 1
- WashroomsType4Level: Main
- WashroomsType5: 1
- WashroomsType5Level: Basement
- BedroomsAboveGrade: 4
- BedroomsBelowGrade: 2
- Interior Features: Water Softener, Storage, Carpet Free, Auto Garage Door Remote
- Basement: Finished
- Cooling: Central Air
- HeatSource: Gas
- HeatType: Forced Air
- LaundryLevel: Main Level
- ConstructionMaterials: Brick
- Roof: Asphalt Shingle
- Sewer: Sewer
- Foundation Details: Concrete
- LotSizeUnits: Feet
- LotDepth: 109.91
- LotWidth: 60.7
- PropertyFeatures: Cul de Sac/Dead End, Fenced Yard, Ravine, School, Wooded/Treed
| School Name | Type | Grades | Catchment | Distance |
|---|---|---|---|---|
| {{ item.school_type }} | {{ item.school_grades }} | {{ item.is_catchment? 'In Catchment': '' }} | {{ item.distance }} |



















































