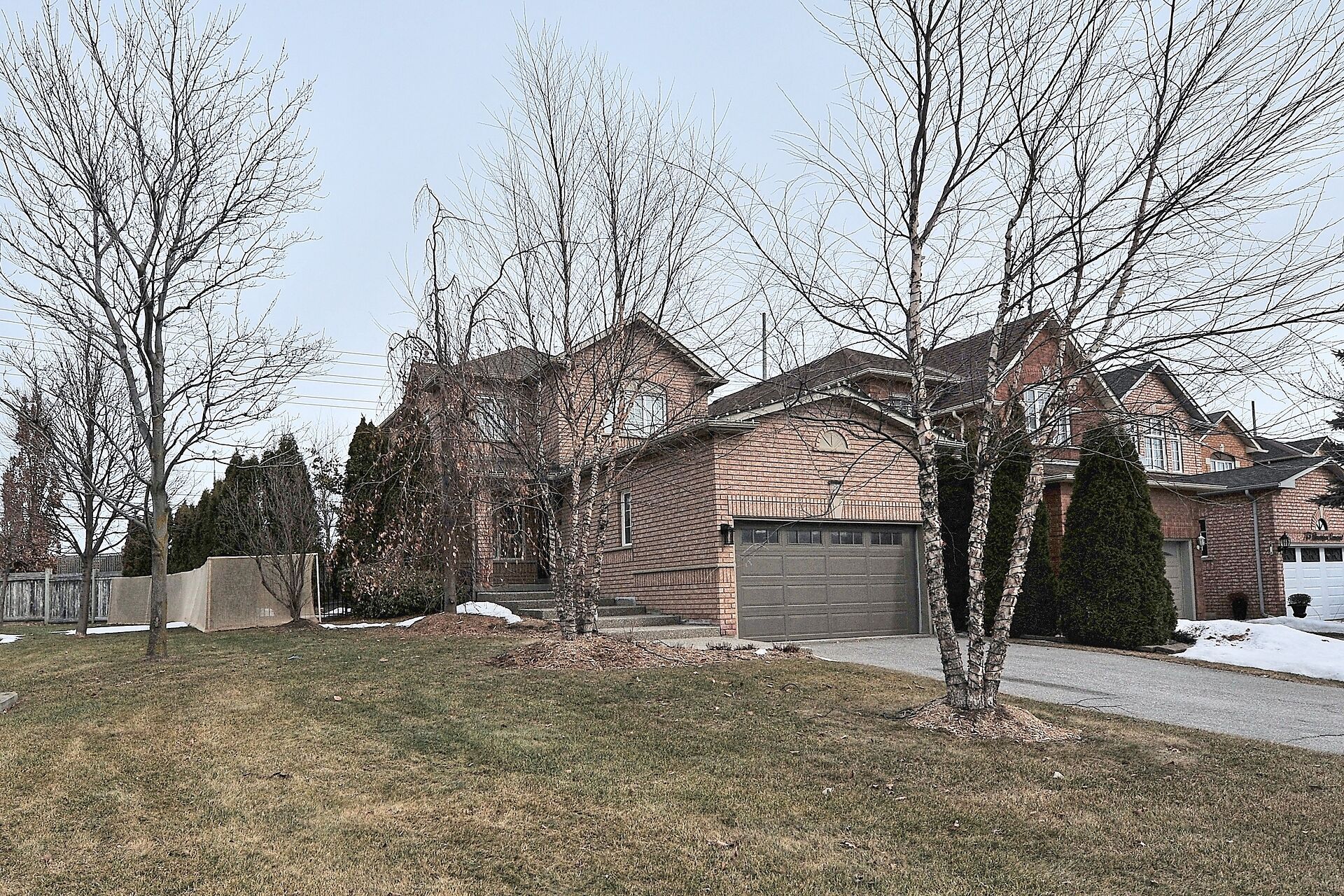$1,198,000
81 Thornton Crescent, Vaughan, ON L6A 2T1
Maple, Vaughan,


















































 Properties with this icon are courtesy of
TRREB.
Properties with this icon are courtesy of
TRREB.![]()
CHECK OUT THIS BEAUTIFUL MAPLE GEM! This beautiful sun filled 3 bedroom, 3 washroom home seamlessly blends open-concept living, the eat-in kitchen boasts granite counters and stainless steel appliances, with panoramic floor-to-ceiling windows offering lovely backyard views. Enjoy the walkout from the kitchen to a large deck and a beautifully landscaped enclosed lot with lovely mature trees, perennial gardens and inground sprinkler system. Upstairs, unwind in one of your three inviting bedrooms, including one with a convenient murphy bed. The fully renovated basement offers flexible space for a large family room with a gas fireplace, fully finished laundry area and cold room, the basement also features a modern 3 pc washroom. Live just a short walk away from transit, schools and park. This very private corner lot offers a two car garage, long driveway with no sidewalk and no neighbours on the west side allowing the home to be filled with natural light and includes a private back yard retreat. **EXTRAS** Owned hot water tank, furnace (2022), A/C (2022), roof (2011)
- HoldoverDays: 60
- Architectural Style: 2-Storey
- Property Type: Residential Freehold
- Property Sub Type: Detached
- DirectionFaces: North
- GarageType: Attached
- Directions: Teston Rd. & St.Joan of Arc Ave
- Tax Year: 2025
- Parking Features: Available
- ParkingSpaces: 4
- Parking Total: 6
- WashroomsType1: 1
- WashroomsType1Level: Main
- WashroomsType2: 1
- WashroomsType2Level: Upper
- WashroomsType3: 1
- WashroomsType3Level: Basement
- BedroomsAboveGrade: 3
- Fireplaces Total: 1
- Interior Features: Auto Garage Door Remote, Central Vacuum, Floor Drain, Storage, Water Heater
- Basement: Finished
- Cooling: Central Air
- HeatSource: Gas
- HeatType: Forced Air
- LaundryLevel: Lower Level
- ConstructionMaterials: Brick
- Exterior Features: Deck, Landscaped, Lawn Sprinkler System, Privacy, Porch, Year Round Living
- Roof: Asphalt Shingle
- Sewer: Sewer
- Foundation Details: Concrete
- Topography: Flat
- Parcel Number: 033312585
- LotSizeUnits: Feet
- LotDepth: 113
- LotWidth: 25.51
- PropertyFeatures: Fenced Yard, Level, Park, Public Transit, School, School Bus Route
| School Name | Type | Grades | Catchment | Distance |
|---|---|---|---|---|
| {{ item.school_type }} | {{ item.school_grades }} | {{ item.is_catchment? 'In Catchment': '' }} | {{ item.distance }} |



















































