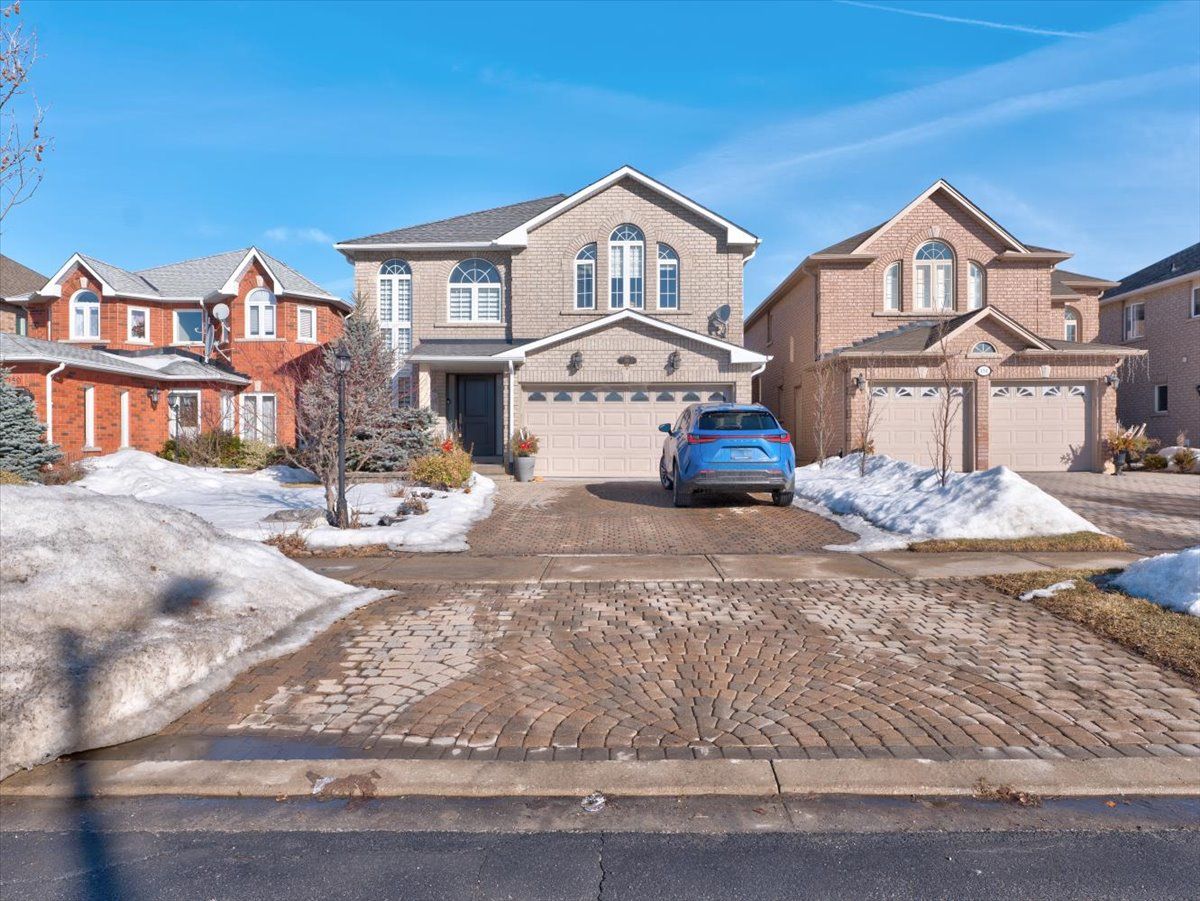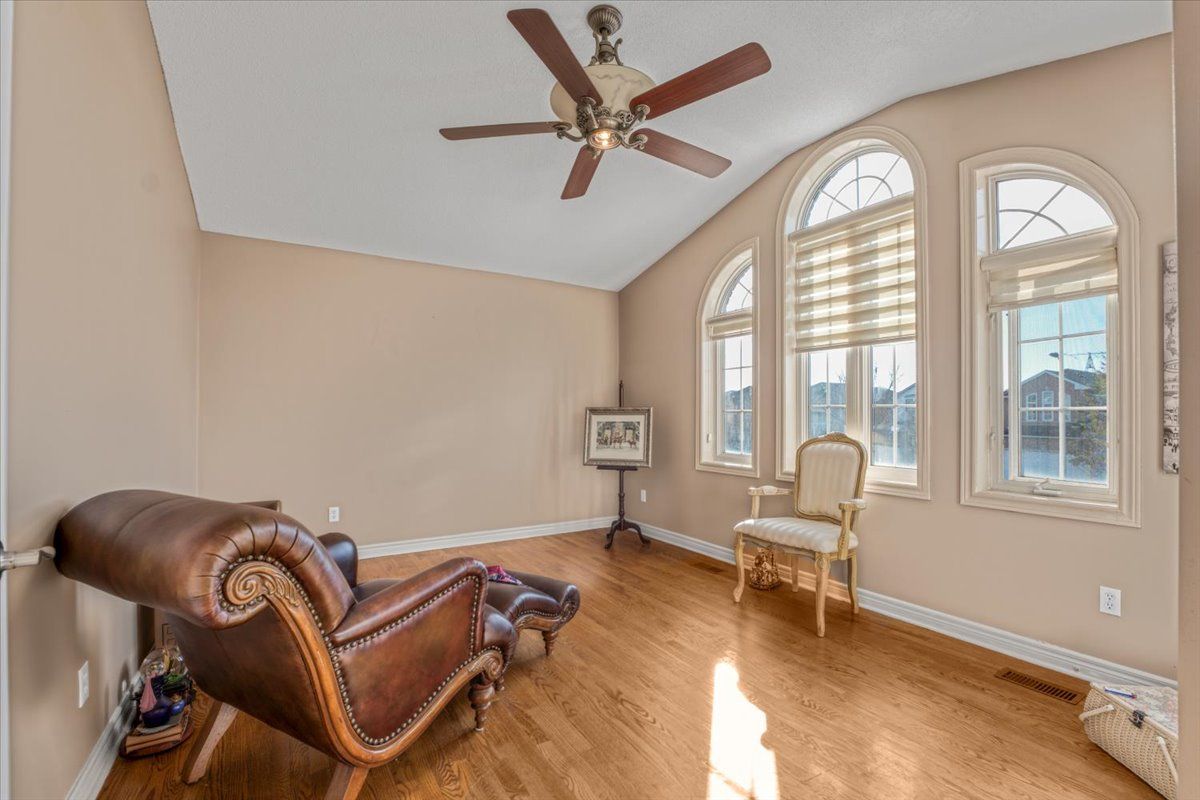$1,559,000
155 Villandry Crescent, Vaughan, ON L6A 2P8
Maple, Vaughan,
















































 Properties with this icon are courtesy of
TRREB.
Properties with this icon are courtesy of
TRREB.![]()
Welcome to 155 Villandry Crescent, a stunning home in the highly sought-after community of Vaughan, Ontario. This beautifully maintained property showcases pride of ownership, offering a perfect blend of elegance, comfort, and functionality. Located on a quiet, family-friendly street, this home provides a rare combination of tranquility and convenience. You'll be just minutes from top-rated schools, shopping centers, dining options, Vaughan Mills Mall, Canada's Wonderland, and local parks. Public transportation options make commuting to downtown Toronto and the GTA effortless. The homes curb appeal is complemented by a welcoming front porch and lush landscaping. Inside, the open-concept living and dining areas are flooded with natural light from large windows, highlighting the beautiful hardwood floors. The spacious kitchen is a chefs dream, featuring ample cabinet space, a large island, and high-end appliances, while the cozy family room with a fireplace offers a perfect space for relaxation. Upstairs, you'll find generously sized bedrooms, including a luxurious master suite with an ensuite bathroom and walk-in closet. Each bedroom is bright and airy, perfect for family living. The modern bathrooms enhance the home's overall appeal. The backyard is a private retreat, ideal for outdoor entertaining or simply unwinding after a busy day. Whether hosting a BBQ or enjoying a quiet moment with a coffee, this space will quickly become a favorite spot. 155 Villandry Crescent is more than just a house; its a place to thrive. With its impeccable maintenance, stunning features, and prime location, this home is ready for a new family to create lasting memories. Don't miss the chance to own this exceptional property in one of Vaughan's most desirable neighborhoods.
- HoldoverDays: 90
- Architectural Style: 2-Storey
- Property Type: Residential Freehold
- Property Sub Type: Detached
- DirectionFaces: South
- GarageType: Attached
- Directions: MAJOR MACKENZIE & JANE
- Tax Year: 2024
- Parking Features: Available, Front Yard Parking
- ParkingSpaces: 2
- Parking Total: 4
- WashroomsType1: 1
- WashroomsType1Level: Basement
- WashroomsType2: 1
- WashroomsType2Level: Main
- WashroomsType3: 1
- WashroomsType3Level: Second
- WashroomsType4: 1
- WashroomsType4Level: Second
- BedroomsAboveGrade: 4
- Interior Features: Auto Garage Door Remote
- Basement: Finished
- Cooling: Central Air
- HeatSource: Gas
- HeatType: Forced Air
- ConstructionMaterials: Brick
- Exterior Features: Deck, Hot Tub, Landscaped
- Roof: Asphalt Shingle
- Sewer: Sewer
- Foundation Details: Concrete
- Topography: Flat
- LotSizeUnits: Feet
- LotDepth: 124.67
- LotWidth: 39.37
| School Name | Type | Grades | Catchment | Distance |
|---|---|---|---|---|
| {{ item.school_type }} | {{ item.school_grades }} | {{ item.is_catchment? 'In Catchment': '' }} | {{ item.distance }} |

















































