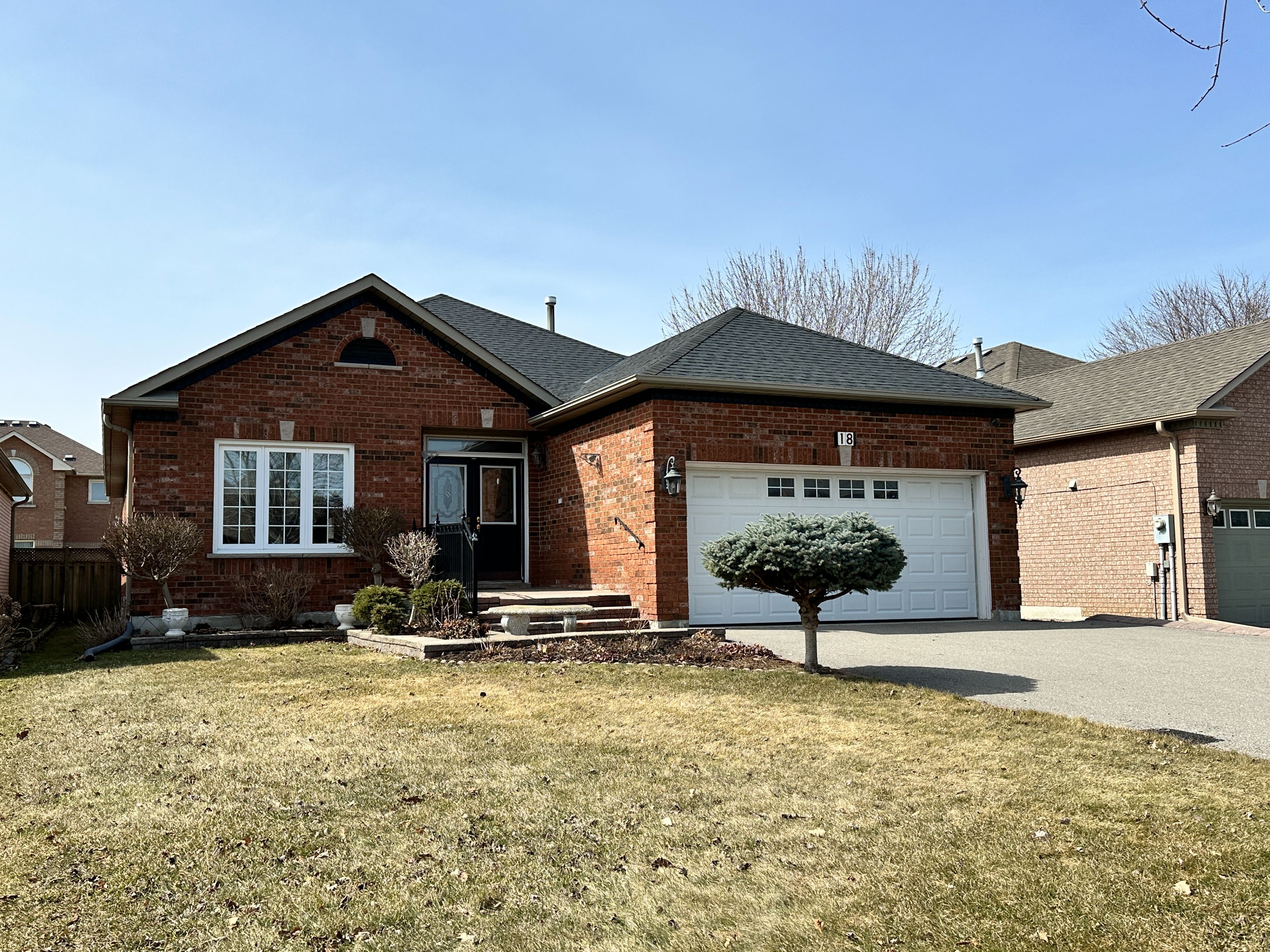$1,450,000
$45,00018 Mustang Road, Vaughan, ON L6A 1X1
Maple, Vaughan,














































 Properties with this icon are courtesy of
TRREB.
Properties with this icon are courtesy of
TRREB.![]()
Welcome to easy living! This charming bungalow offers single-level convenience, perfect for those seeking comfort and accessibility. Enjoy a bright and airy living space, a functional kitchen, and a private backyard oasis. With 3 bedrooms and 3 bathrooms, it's ideal for downsizers, first-time buyers, or anyone looking for a peaceful retreat. Close to amenities, transit, and parks, this home offers the perfect blend of tranquility and convenience. Don't miss this opportunity! Nestled in a tranquil, mature neighborhood, this bungalow offers a peaceful retreat with a spacious, private yard. Enjoy the established trees and gardens, creating a serene outdoor oasis. Conveniently located near schools, parks, and amenities, this home provides the perfect blend of community and convenience. The main floor skylight significantly enhances the bungalow's natural light, creating a brighter and more open feel. Enjoy abundant natural light throughout the day with the bungalow's strategically placed skylight, creating a warm and inviting atmosphere.
- HoldoverDays: 60
- Architectural Style: Bungalow
- Property Type: Residential Freehold
- Property Sub Type: Detached
- DirectionFaces: West
- GarageType: Attached
- Directions: Major Mackenzie/Jane/Melville
- Tax Year: 2024
- Parking Features: Private
- ParkingSpaces: 4
- Parking Total: 6
- WashroomsType1: 1
- WashroomsType1Level: Main
- WashroomsType2: 1
- WashroomsType2Level: Main
- WashroomsType3: 1
- WashroomsType3Level: Basement
- BedroomsAboveGrade: 3
- BedroomsBelowGrade: 1
- Interior Features: Water Softener, Wheelchair Access, Water Heater
- Basement: Apartment, Finished
- Cooling: Central Air
- HeatSource: Gas
- HeatType: Forced Air
- LaundryLevel: Main Level
- ConstructionMaterials: Brick
- Roof: Asphalt Shingle
- Sewer: Sewer
- Foundation Details: Concrete
- LotSizeUnits: Feet
- LotDepth: 119.87
- LotWidth: 49.26
| School Name | Type | Grades | Catchment | Distance |
|---|---|---|---|---|
| {{ item.school_type }} | {{ item.school_grades }} | {{ item.is_catchment? 'In Catchment': '' }} | {{ item.distance }} |















































