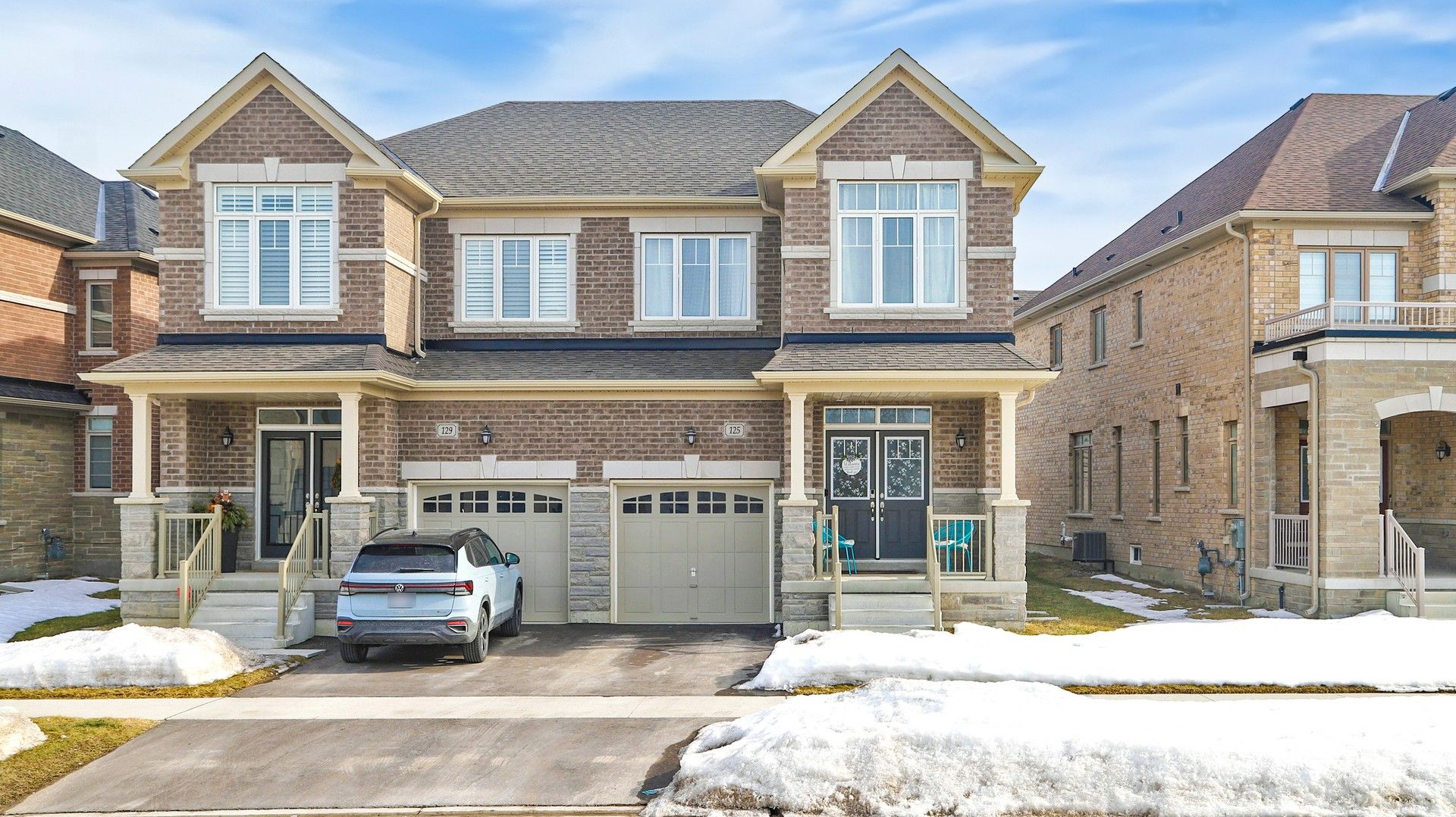$1,070,000
125 Jonkman Boulevard, Bradford West Gwillimbury, ON L3Z 4J9
Bradford, Bradford West Gwillimbury,








































 Properties with this icon are courtesy of
TRREB.
Properties with this icon are courtesy of
TRREB.![]()
Welcome To This Immaculate 3-Bedroom, 3-Bathroom Semi-Detached Home, Perfectly Situated in Vibrant Bradford! 1769 sq ft. of spacious living space that is ideal for families, an open concept living area with double door entry, a gourmet kitchen with a center island, a breakfast area, and quartz countertops. Upgraded Stainless-Steel Appliances. Covered Porch in Backyard, Perfect for Outdoor Entertaining. Laminate Floors Throughout, No Carpet, 9 Ft Main Floor Ceilings,3 Spacious Bedrooms On 2nd Floor. Upgraded Master Bathroom With 5pc Ensuite, Double Vanity, Full Glass Shower, Soaker Tub, And Walk-In Closet. Unspoiled Basement with Separate Entrance, Waiting for Your Personal Touch! A MUST-SEE PROPERTY!
- HoldoverDays: 90
- Architectural Style: 2-Storey
- Property Type: Residential Freehold
- Property Sub Type: Semi-Detached
- DirectionFaces: South
- GarageType: Built-In
- Directions: Simcoe Rd & Line 6th
- Tax Year: 2024
- Parking Features: Private
- ParkingSpaces: 2
- Parking Total: 3
- WashroomsType1: 1
- WashroomsType1Level: Main
- WashroomsType3: 1
- WashroomsType3Level: Second
- WashroomsType5: 1
- WashroomsType5Level: Second
- BedroomsAboveGrade: 3
- Interior Features: Water Softener
- Basement: Separate Entrance, Unfinished
- Cooling: Central Air
- HeatSource: Gas
- HeatType: Forced Air
- LaundryLevel: Upper Level
- ConstructionMaterials: Brick
- Roof: Asphalt Shingle
- Sewer: Sewer
- Foundation Details: Concrete
- Lot Features: Irregular Lot
- LotSizeUnits: Feet
- LotDepth: 108.7
- LotWidth: 31.42
| School Name | Type | Grades | Catchment | Distance |
|---|---|---|---|---|
| {{ item.school_type }} | {{ item.school_grades }} | {{ item.is_catchment? 'In Catchment': '' }} | {{ item.distance }} |









































