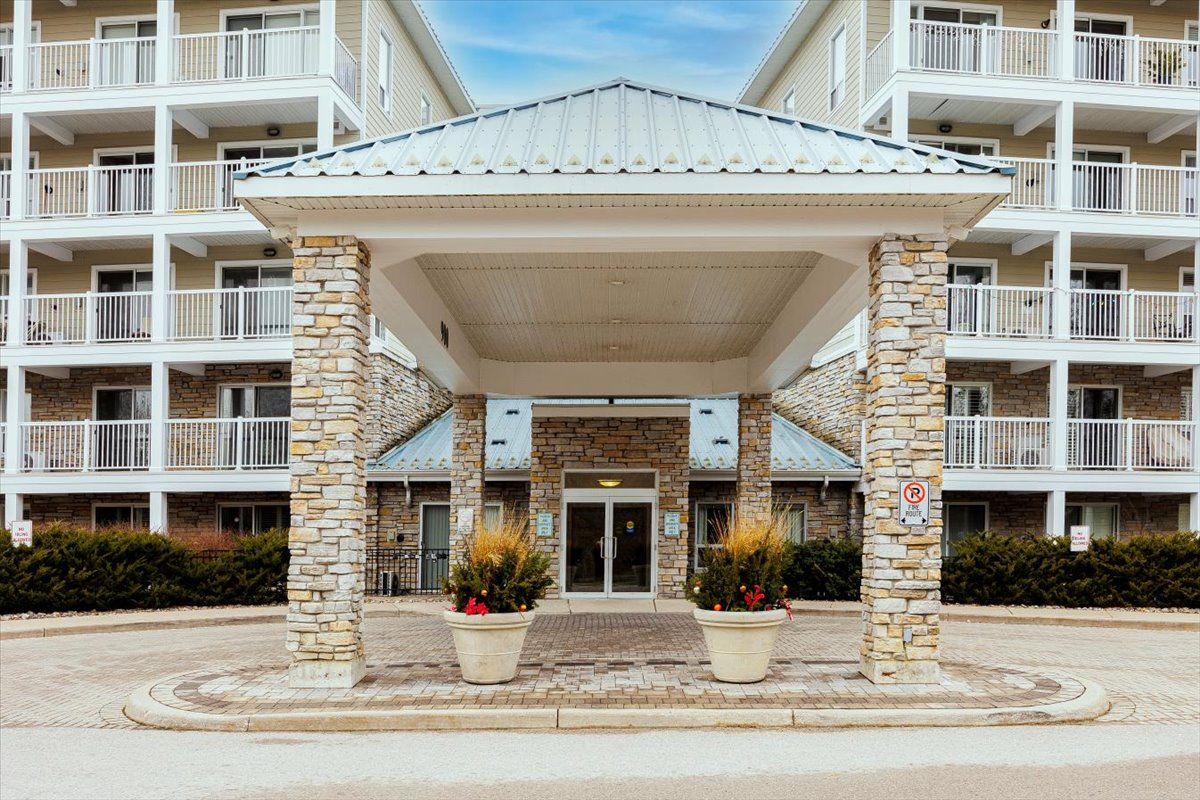$950,000
#112 - 900 Bogart Mill Trail, Newmarket, ON L3Y 8V5
Gorham-College Manor, Newmarket,






































 Properties with this icon are courtesy of
TRREB.
Properties with this icon are courtesy of
TRREB.![]()
Exceptional 2 Bedroom 3 Bath, 1333 sq ft Condo available at "Reflections on Bogart Pond", with 2 car Parking and locker. This elegant and spacious unit has it all to enjoy peaceful days with amazing amenities. Enjoy your covered private 360 sq ft terrace with an amazing water view, elegant forest and tranquil trails to explore. This sought after building has secure entry, lobby, party room/games room, gym, guest suite, lockers, outdoor patio with BBQ's, underground parking and visitor parking. This beautiful secluded location is very close to the 404, shopping, restaurants, transit, Magna Centre, Southlake Hospital, Historic Main Street, and any other amenity you may wish for. **EXTRAS** All Appliances and Utilities are As/Is - Fridge, Stove, Fan hood, Microwave, Stackable Washer/Dryer, Furnace, A/C. California Shutters, 2 Underground parking spots (48&49), One locker (139). Water is included for this ground floor unit.
- HoldoverDays: 90
- Architectural Style: Apartment
- Property Type: Residential Condo & Other
- Property Sub Type: Condo Apartment
- GarageType: Underground
- Tax Year: 2024
- Parking Features: Underground
- Parking Total: 2
- WashroomsType1: 1
- WashroomsType1Level: Flat
- WashroomsType2: 1
- WashroomsType2Level: Flat
- WashroomsType3: 1
- WashroomsType3Level: Flat
- BedroomsAboveGrade: 2
- Interior Features: Primary Bedroom - Main Floor, Storage
- Cooling: Central Air
- HeatSource: Gas
- HeatType: Forced Air
- ConstructionMaterials: Stone, Vinyl Siding
- Exterior Features: Landscaped, Patio, Private Pond
- Topography: Wooded/Treed, Level
- Parcel Number: 295440010
- PropertyFeatures: Wooded/Treed, Terraced, School, Public Transit, Lake/Pond, Rec./Commun.Centre
| School Name | Type | Grades | Catchment | Distance |
|---|---|---|---|---|
| {{ item.school_type }} | {{ item.school_grades }} | {{ item.is_catchment? 'In Catchment': '' }} | {{ item.distance }} |







































