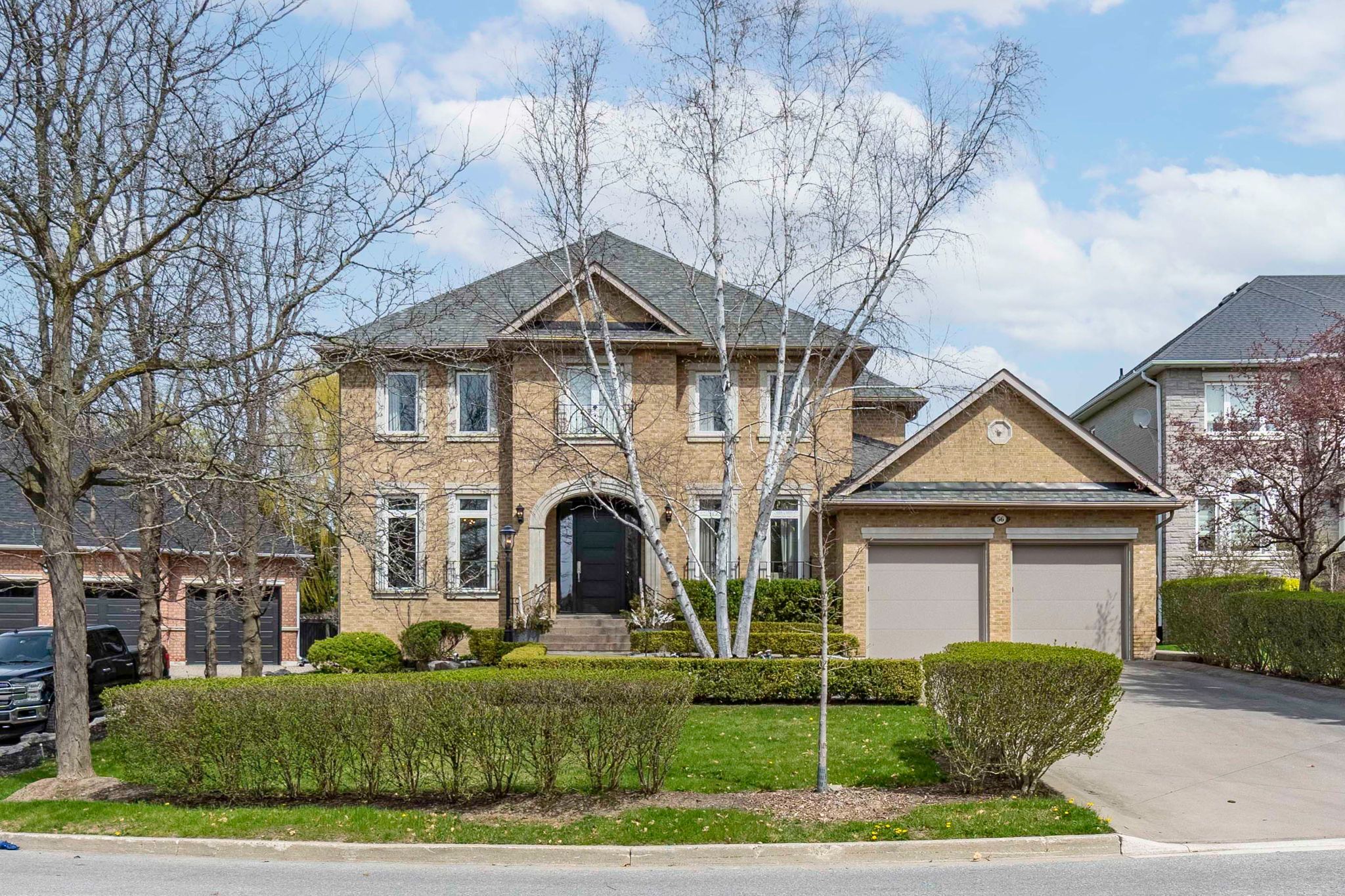$2,970,000
56 Delia Place, Vaughan, ON L4L 8P6
Islington Woods, Vaughan,








































 Properties with this icon are courtesy of
TRREB.
Properties with this icon are courtesy of
TRREB.![]()
A story of peace and tranquility - private cul-de-sac, expansive lot with beautiful French inspired landscaped gardens. A story of family and friends - 4+1 bedrooms, 3+1 bathrooms. A kitchen tailored for conversations, stories, laughter, shared meals, and built for a chef (built-in appliances, marble throughout kitchen). A story of neighborhood memories - close vicinity to schools (elementary and secondary), parks (Crofters Park, Kiloran Park, Boyd Conservation Park, etc.) and amenities (grocery stores, community centre, Market Lane, etc.). A story of opportunities - finished basement apartment with private separate entrance. Now its your turn to write your story. Welcome to 56 Delia Place!
- Architectural Style: 2-Storey
- Property Type: Residential Freehold
- Property Sub Type: Detached
- DirectionFaces: North
- GarageType: Attached
- Directions: As per Google maps
- Tax Year: 2024
- Parking Features: Private
- ParkingSpaces: 6
- Parking Total: 8
- WashroomsType1: 1
- WashroomsType1Level: Ground
- WashroomsType2: 2
- WashroomsType2Level: Second
- WashroomsType3: 1
- WashroomsType3Level: Lower
- BedroomsAboveGrade: 4
- BedroomsBelowGrade: 1
- Interior Features: Accessory Apartment, Auto Garage Door Remote, Bar Fridge, Built-In Oven, Carpet Free, Central Vacuum, Countertop Range, Garburator, In-Law Suite, Water Heater, Water Meter
- Basement: Apartment, Separate Entrance
- Cooling: Central Air
- HeatSource: Gas
- HeatType: Forced Air
- ConstructionMaterials: Brick
- Roof: Asphalt Shingle
- Sewer: Sewer
- Foundation Details: Concrete Block
- LotSizeUnits: Feet
- LotDepth: 199.05
- LotWidth: 70.82
| School Name | Type | Grades | Catchment | Distance |
|---|---|---|---|---|
| {{ item.school_type }} | {{ item.school_grades }} | {{ item.is_catchment? 'In Catchment': '' }} | {{ item.distance }} |









































