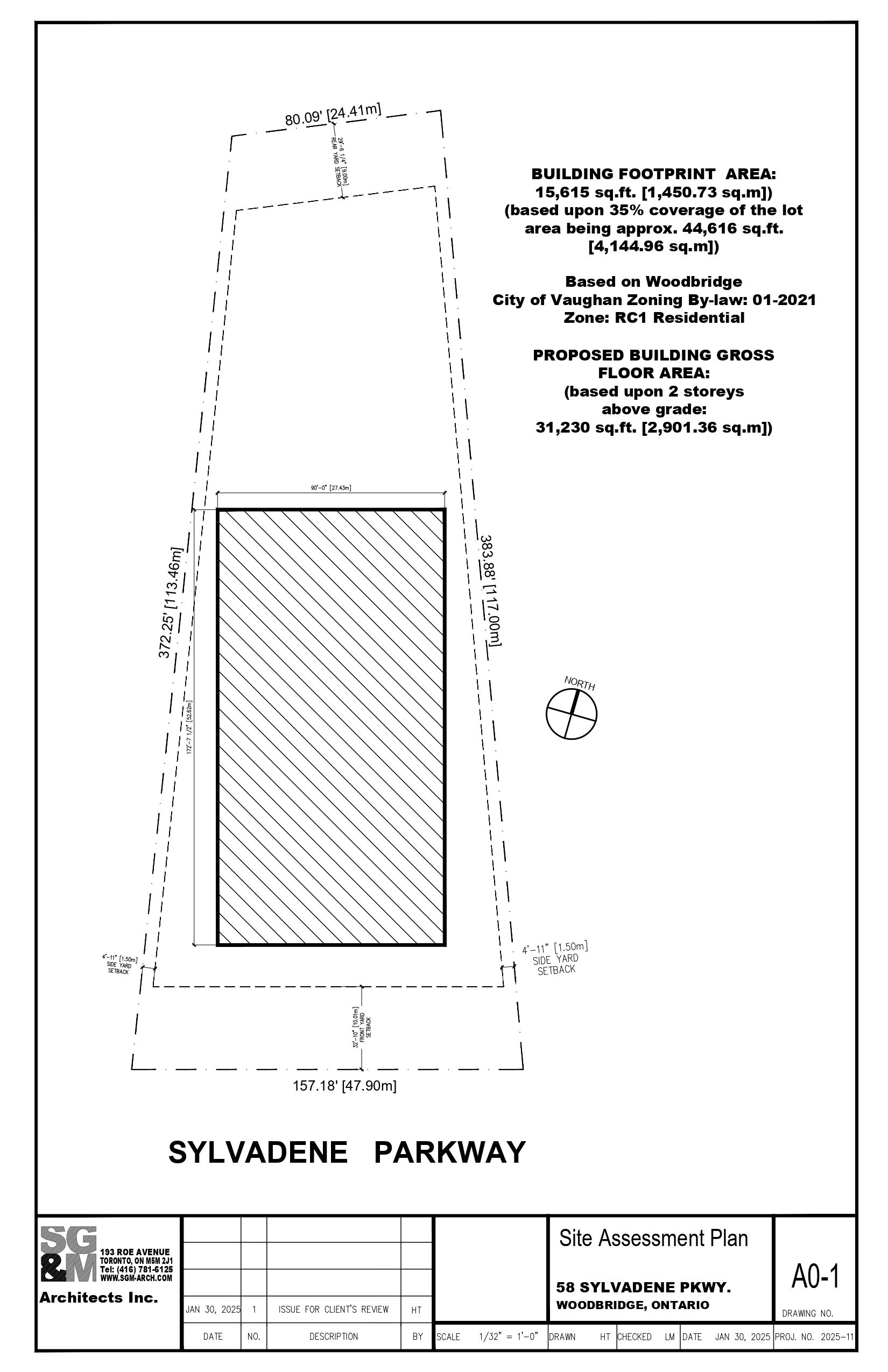$2,995,000
58 Sylvadene Parkway, Vaughan, ON L4L 2M6
East Woodbridge, Vaughan,

































 Properties with this icon are courtesy of
TRREB.
Properties with this icon are courtesy of
TRREB.![]()
Move Right In, Renovate Or Build Your Dream Home On This Impressive 1 Acre+ Lot. Situated On One Of The Finest And Most Prestigious Streets In Woodbridge. Build Up To 15,500 Square Feet As Of Right As Per Architects Illustration Or Apply To Committee Of Adjustments For More. Romantic Rear Yard Oasis With Mature Trees And Gardens. Close Proximity To Amazing Shops And Eateries, Public Transit, As Well As Highly Ranked Public Schools And Renowned Private Schools. Enjoy Top Rated Recreational Clubs, Parks, And All This Remarkable Neighbourhood Has To Offer! This Charming Family Home Has A Highly Functional Layout. Multiple Walk-Outs To Your Expansive Back Yard. The Primary Bedroom Boasts A Walk-In Closet And 2-Piece Ensuite, The Lower Level Offers Endless Possibilities With A Large Open Recreation Area, A Spacious Sitting Room, And A Three-Piece Bathroom. A Rare Opportunity To Make This Trophy Lot Your Very Own!
- HoldoverDays: 60
- Architectural Style: Bungalow
- Property Type: Residential Freehold
- Property Sub Type: Detached
- DirectionFaces: North
- GarageType: Attached
- Tax Year: 2024
- Parking Features: Private
- ParkingSpaces: 6
- Parking Total: 8
- WashroomsType1: 1
- WashroomsType1Level: Ground
- WashroomsType2: 1
- WashroomsType2Level: Ground
- WashroomsType3: 1
- WashroomsType3Level: Basement
- BedroomsAboveGrade: 4
- Fireplaces Total: 1
- Interior Features: Other
- Basement: Finished
- Cooling: Central Air
- HeatSource: Gas
- HeatType: Forced Air
- ConstructionMaterials: Brick
- Roof: Asphalt Shingle
- Sewer: Sewer
- Foundation Details: Concrete Block
- LotSizeUnits: Feet
- LotDepth: 377
- LotWidth: 157
| School Name | Type | Grades | Catchment | Distance |
|---|---|---|---|---|
| {{ item.school_type }} | {{ item.school_grades }} | {{ item.is_catchment? 'In Catchment': '' }} | {{ item.distance }} |


































