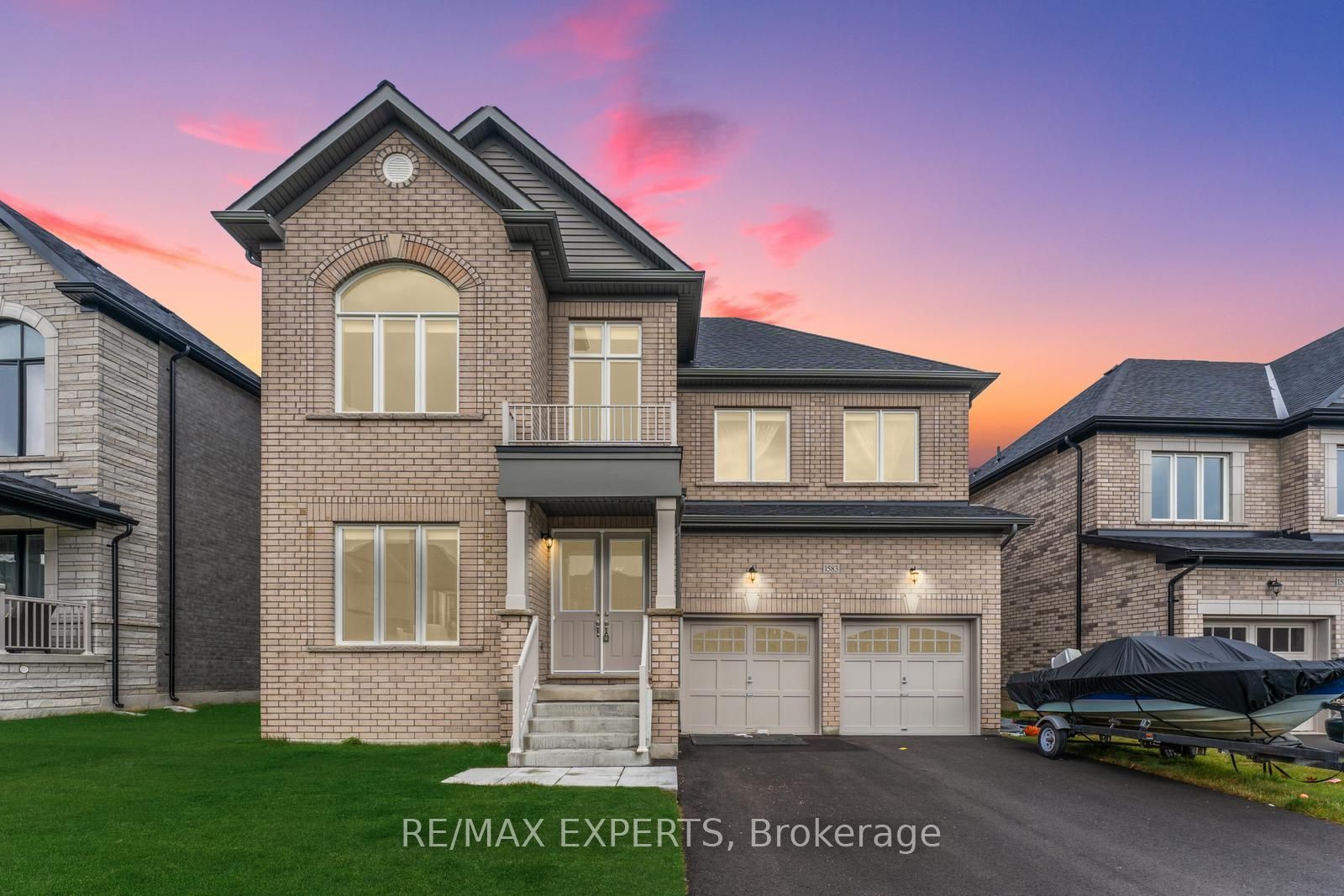$1,199,999
1583 Stovell Crescent, Innisfil, ON L0L 1W0
Lefroy, Innisfil,








































 Properties with this icon are courtesy of
TRREB.
Properties with this icon are courtesy of
TRREB.![]()
Absolute Showstopper-Welcome to 1583 Stovell Cresesnt in the Prestious Community of Innisfil Newly Build by Lormel Homes a Modern Luxury Detached Home, 3210 Sqft With Lots Of Upgrades; No Sidewalk; 10Ft Ceiling Main Flr W, Hardwood Flooring 1st Flr. Gourmet Kitchen W/Quartz Counter Top &Center Island; Gas Fireplace, Steel Pickets, Frameless Master Shower Stall; Freestanding Bath Tub On Master; ! This Home Is An Entertainer's Dream With a Large Backyard, Walk Up Basement! **EXTRAS** Bosch S/S Fridge & Stove, Bosch Built-In Oven and Microwave , Bosch Dishwasher, Samsung Washer & Dryer, All Elfs, Window Coverings
- HoldoverDays: 90
- Architectural Style: 2-Storey
- Property Type: Residential Freehold
- Property Sub Type: Detached
- DirectionFaces: North
- GarageType: Built-In
- Directions: 20th Side Road & Lormel Gate Ave
- Tax Year: 2024
- Parking Features: Private
- ParkingSpaces: 4
- Parking Total: 6
- WashroomsType1: 1
- WashroomsType1Level: Main
- WashroomsType2: 1
- WashroomsType2Level: Second
- WashroomsType3: 2
- WashroomsType3Level: Second
- BedroomsAboveGrade: 4
- Basement: Unfinished
- Cooling: Central Air
- HeatSource: Gas
- HeatType: Forced Air
- ConstructionMaterials: Brick
- Roof: Unknown
- Sewer: Sewer
- Foundation Details: Unknown
- LotSizeUnits: Feet
- LotDepth: 98.4
- LotWidth: 51.7
| School Name | Type | Grades | Catchment | Distance |
|---|---|---|---|---|
| {{ item.school_type }} | {{ item.school_grades }} | {{ item.is_catchment? 'In Catchment': '' }} | {{ item.distance }} |









































