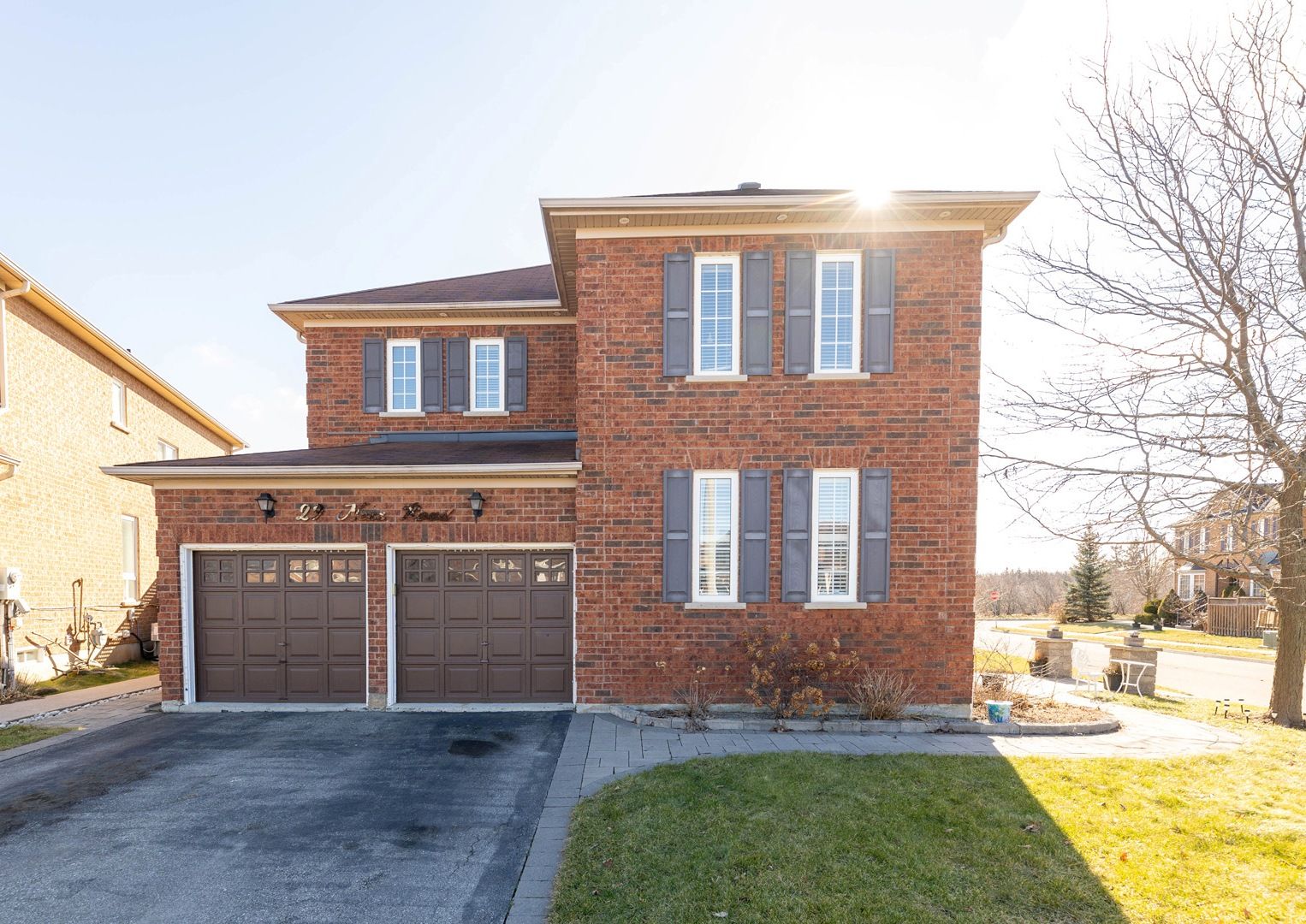$1,398,000
29 Ness Road, Brampton, ON L6Y 5N9
Bram West, Brampton,















 Properties with this icon are courtesy of
TRREB.
Properties with this icon are courtesy of
TRREB.![]()
A rare gem on an extra-large corner lot in a mature neighborhood. The immaculate home features 4 + 1 BR & 3 Bath with finished basement. A welcoming living room, serene dining room; the elegant family room with a fireplace; the conventional kitchen; walkout to the landscaped yard is a dreamy indoor-outdoor living. The kitchen is well-equipped with ample cabinets; an island counter and a pantry. The interior boasts of high ceilings, premium hardwood floors, adding an elegant touch. The private lot showcases a hassle free backyard ideal for family gatherings and entertaining. The double car garage provides easy access to the interior & the large driveway enhances the curb appeal. View the finished basemen with the extra large living area and the gracious bedroom. The home is move in ready and awaits the right new owners !
- HoldoverDays: 90
- Architectural Style: 2-Storey
- Property Type: Residential Freehold
- Property Sub Type: Detached
- DirectionFaces: East
- GarageType: Attached
- Tax Year: 2024
- Parking Features: Available
- ParkingSpaces: 2
- Parking Total: 4
- WashroomsType1: 1
- WashroomsType1Level: Second
- WashroomsType2: 1
- WashroomsType2Level: Main
- WashroomsType3: 1
- WashroomsType3Level: Second
- BedroomsAboveGrade: 4
- BedroomsBelowGrade: 1
- Interior Features: Other
- Basement: Apartment, Finished
- Cooling: Central Air
- HeatSource: Gas
- HeatType: Forced Air
- LaundryLevel: Main Level
- ConstructionMaterials: Brick
- Roof: Asphalt Shingle
- Sewer: Sewer
- Foundation Details: Concrete
- Parcel Number: 140853937
- LotSizeUnits: Feet
- LotDepth: 90
- LotWidth: 42.42
| School Name | Type | Grades | Catchment | Distance |
|---|---|---|---|---|
| {{ item.school_type }} | {{ item.school_grades }} | {{ item.is_catchment? 'In Catchment': '' }} | {{ item.distance }} |
















