$1,849,000
$50,000257 Chisholm Avenue, Toronto, ON M4C 4W5
Woodbine-Lumsden, Toronto,
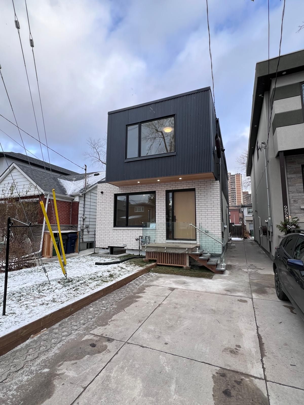

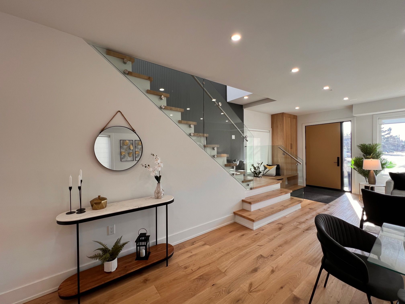
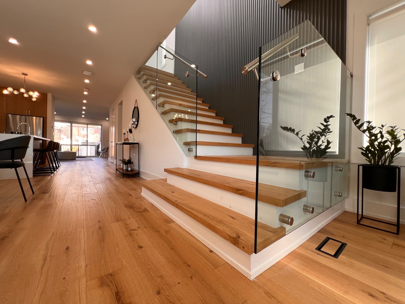
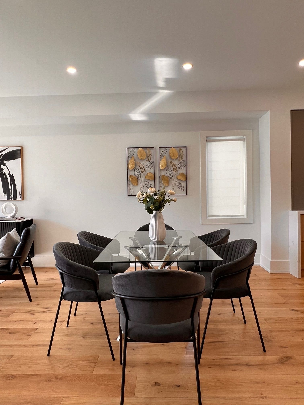
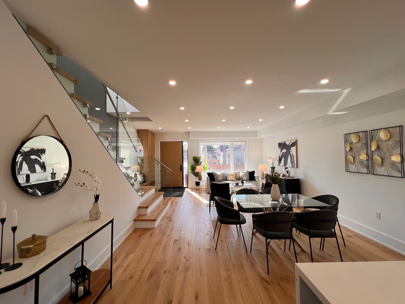
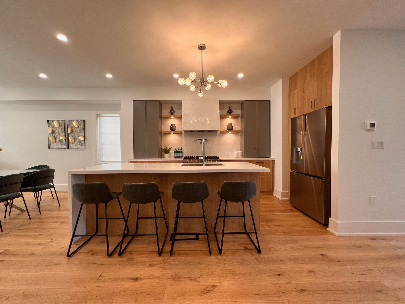
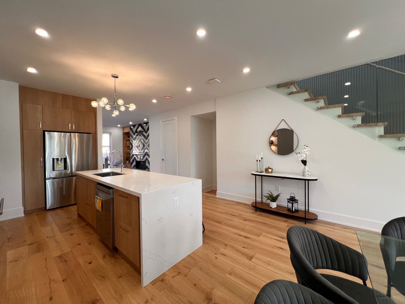

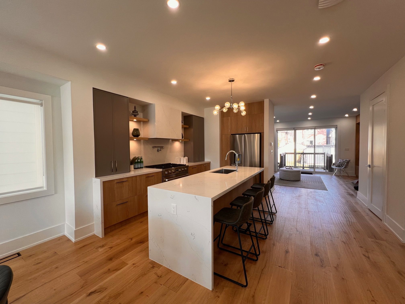
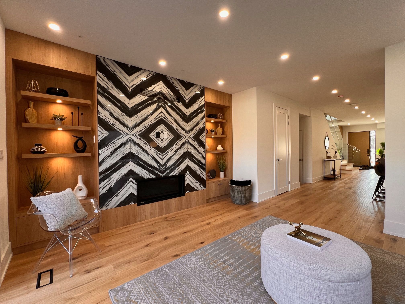
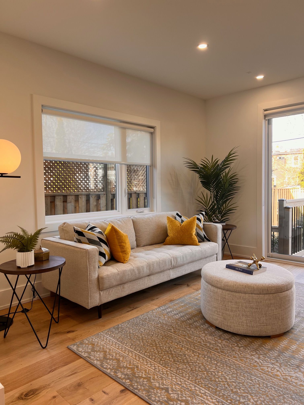
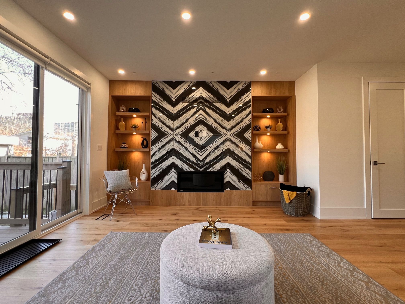
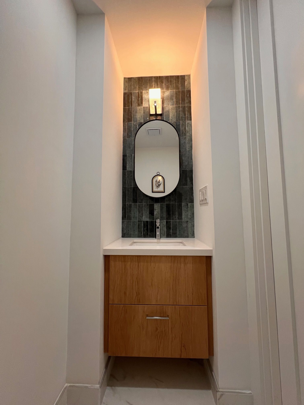
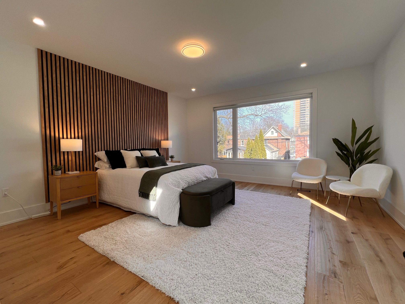
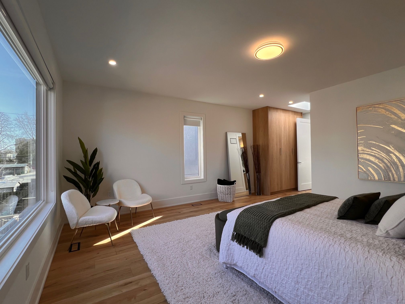
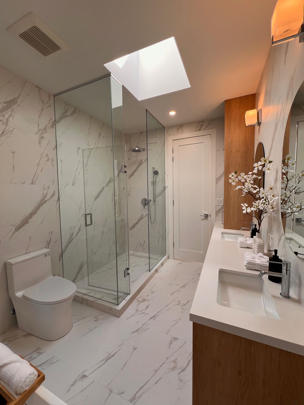
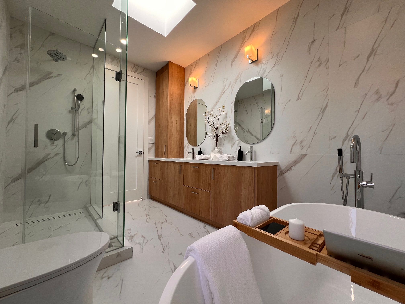
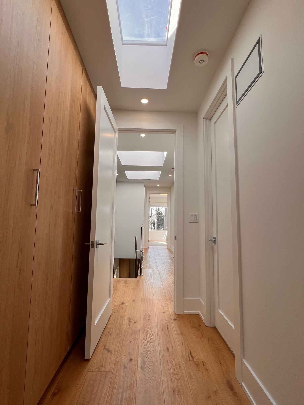
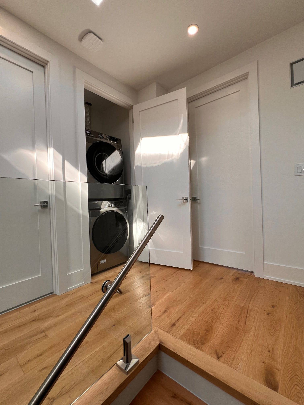

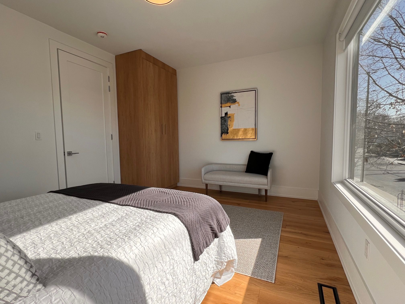
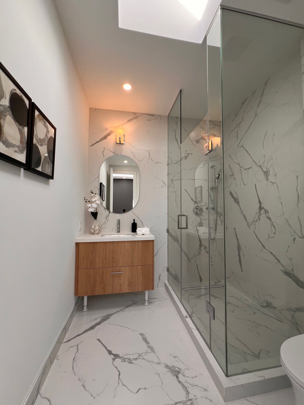
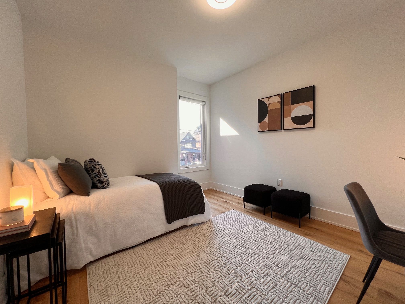

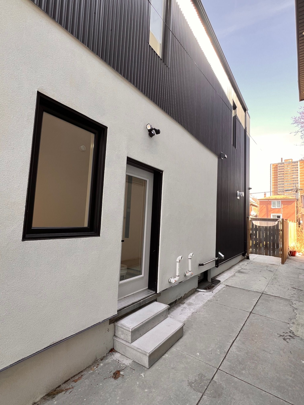

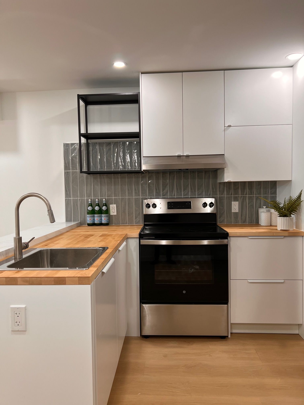
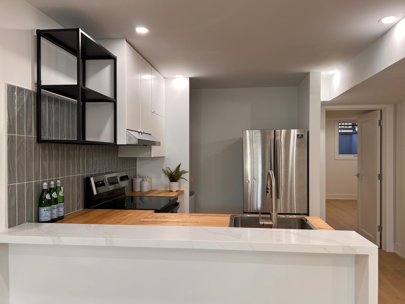
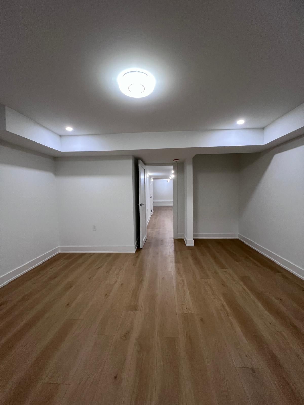
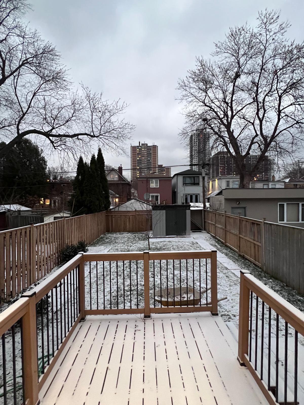
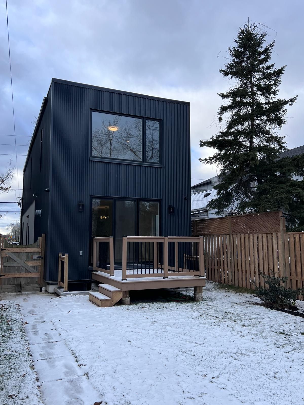
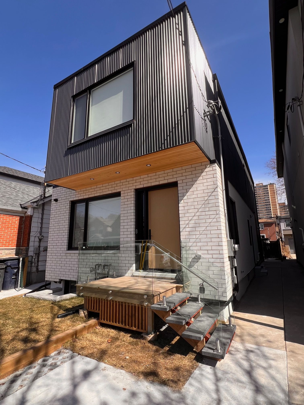
 Properties with this icon are courtesy of
TRREB.
Properties with this icon are courtesy of
TRREB.![]()
Welcome to this beautifully designed modern detached home w/ a legal basement unit, boasting approx. 3300sqft, located in the desirable East York neighbourhood! Home sits on large lot featuring 3+1 bedrooms, 4 bathrooms, a parking pad, and access to TTC & Danforth GO Station. Open-concept main floor, high-end engineered hardwood floors, pot lights throughout, 5 skylights, custom wood wall paneling, surround sound speaker system (roughed-in), legal basement unit & smart home-security system w/ 3 cameras & video doorbell enhance the overall appeal of this spectacular property! Main floor offers high ceilings, dining room, modern kitchen equipped w/ high-end s/s appliances, waterfall quartz island, custom countertops & cabinetry. Family room offers gas fireplace feature wall, large windows & sliding door walk-out to backyard deck. Oak staircase w/ glass railing featuring custom built floor to ceiling accent wall w/ two large skylights directly above! Large primary bedroom features acoustic wood wall paneling, a skylight offering roof access, large custom closets, & a gorgeous 5-PC ensuite w/ luxurious soaker tub, custom double sink vanity, w/ window & skylight! Additional bathroom & laundry area on second floor for added convenience. Fully-equipped legal basement unit features high ceilings, large windows, living & dining rooms, modern kitchen w/ s/s appliances, bedroom, laundry, 3-PC bathroom, separate entrance & hydro meter! Outdoor features large fenced backyard w/ deck, BBQ gas hook-up, garden shed & potential garden suite w/ city services (water & sewer) ready! Located close to Taylor Creek Park, great schools w/ easy access to DVP, shops, restaurants, & amenities. Quick access to downtown Toronto!
- HoldoverDays: 90
- Architectural Style: 2-Storey
- Property Type: Residential Freehold
- Property Sub Type: Detached
- DirectionFaces: East
- Directions: Off of Don Valley Parkway at Donmills Road, then go East on O'Connor Road, then go South on Woodbine Avenue, then go East on Lumsden Avenue and then slight left onto Chisholm Avenue.
- Tax Year: 2024
- Parking Features: Front Yard Parking
- ParkingSpaces: 1
- Parking Total: 1
- WashroomsType1: 1
- WashroomsType1Level: Second
- WashroomsType2: 1
- WashroomsType2Level: Second
- WashroomsType3: 1
- WashroomsType3Level: Main
- WashroomsType4: 1
- WashroomsType4Level: Basement
- BedroomsAboveGrade: 3
- BedroomsBelowGrade: 1
- Interior Features: Accessory Apartment, Carpet Free, Floor Drain, Guest Accommodations, In-Law Suite, On Demand Water Heater, Separate Hydro Meter, Storage, Sump Pump, Upgraded Insulation, Ventilation System, Water Heater Owned, Water Meter, In-Law Capability
- Basement: Separate Entrance, Apartment
- Cooling: Central Air
- HeatSource: Gas
- HeatType: Forced Air
- ConstructionMaterials: Metal/Steel Siding, Brick Front
- Exterior Features: Deck, Landscaped, Privacy, Security Gate, Lighting
- Roof: Asphalt Rolled, Flat, Membrane
- Sewer: Sewer
- Foundation Details: Poured Concrete, Concrete Block, Slab
- LotSizeUnits: Feet
- LotDepth: 122.5
- LotWidth: 26
| School Name | Type | Grades | Catchment | Distance |
|---|---|---|---|---|
| {{ item.school_type }} | {{ item.school_grades }} | {{ item.is_catchment? 'In Catchment': '' }} | {{ item.distance }} |


































