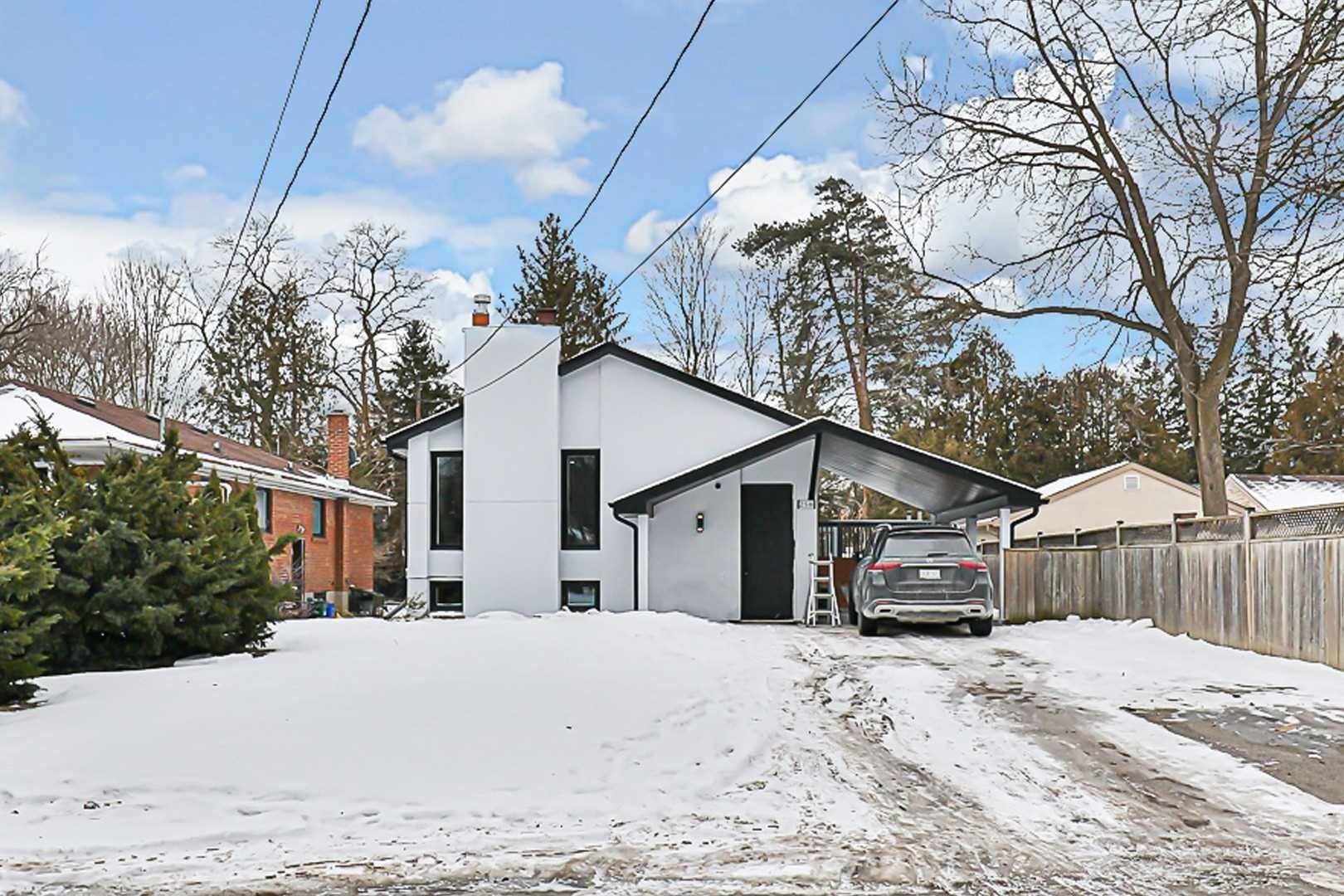$1,578,000
258 Altamira Road, Richmond Hill, ON L4C 4E1
Mill Pond, Richmond Hill,
4
|
3
|
5
|
0 sq.ft.
|



























 Properties with this icon are courtesy of
TRREB.
Properties with this icon are courtesy of
TRREB.![]()
Location, Location, Detached Bungalow Raised House In The Desired Mill Pond Area, Over $250K Upgrade And Stucco. 2Bedroom Walk-Up Basement, New Furnace, The Sound System On The Main Floor Connected To Ipad, Lots Of Pot Lights And Light FixturesInside And Outside The House. New Gutters And Soffits, Inground Pool With Equipment And A Nice Deck For Summer Enjoyment.
Property Info
MLS®:
N11987853
Listing Courtesy of
CENTURY 21 HERITAGE GROUP LTD.
Total Bedrooms
4
Total Bathrooms
3
Basement
1
Lot Size
5367 sq.ft.
Style
Bungalow-Raised
Last Updated
2025-02-25
Property Type
House
Listed Price
$1,578,000
Tax Estimate
$6,552/Year
Rooms
More Details
Exterior Finish
Stucco (Plaster)
Parking Total
5
Water Supply
Municipal
Foundation
Sewer
Summary
- HoldoverDays: 90
- Architectural Style: Bungalow-Raised
- Property Type: Residential Freehold
- Property Sub Type: Detached
- DirectionFaces: South
- GarageType: Carport
- Directions: Mill St and wood Ln
- Tax Year: 2024
- Parking Features: Available
- ParkingSpaces: 5
- Parking Total: 6
Location and General Information
Taxes and HOA Information
Parking
Interior and Exterior Features
- WashroomsType1: 1
- WashroomsType1Level: Main
- WashroomsType2: 1
- WashroomsType2Level: Main
- WashroomsType3: 1
- WashroomsType3Level: Main
- BedroomsAboveGrade: 3
- BedroomsBelowGrade: 1
- Interior Features: Built-In Oven, Carpet Free, Central Vacuum, Countertop Range, In-Law Suite
- Basement: Finished
- Cooling: Central Air
- HeatSource: Gas
- HeatType: Forced Air
- ConstructionMaterials: Stucco (Plaster)
- Roof: Asphalt Shingle
- Pool Features: Inground
Bathrooms Information
Bedrooms Information
Interior Features
Exterior Features
Property
- Sewer: Sewer
- Foundation Details: Concrete
- LotSizeUnits: Feet
- LotDepth: 107
- LotWidth: 50.16
Utilities
Property and Assessments
Lot Information
Sold History
MAP & Nearby Facilities
(The data is not provided by TRREB)
Map
Nearby Facilities
Public Transit ({{ nearByFacilities.transits? nearByFacilities.transits.length:0 }})
SuperMarket ({{ nearByFacilities.supermarkets? nearByFacilities.supermarkets.length:0 }})
Hospital ({{ nearByFacilities.hospitals? nearByFacilities.hospitals.length:0 }})
Other ({{ nearByFacilities.pois? nearByFacilities.pois.length:0 }})
School Catchments
| School Name | Type | Grades | Catchment | Distance |
|---|---|---|---|---|
| {{ item.school_type }} | {{ item.school_grades }} | {{ item.is_catchment? 'In Catchment': '' }} | {{ item.distance }} |
Mortgage Calculator
(The data is not provided by TRREB)
City Introduction
Nearby Similar Active listings
Nearby Price Reduced listings
MLS Listing Browsing History
View More




























