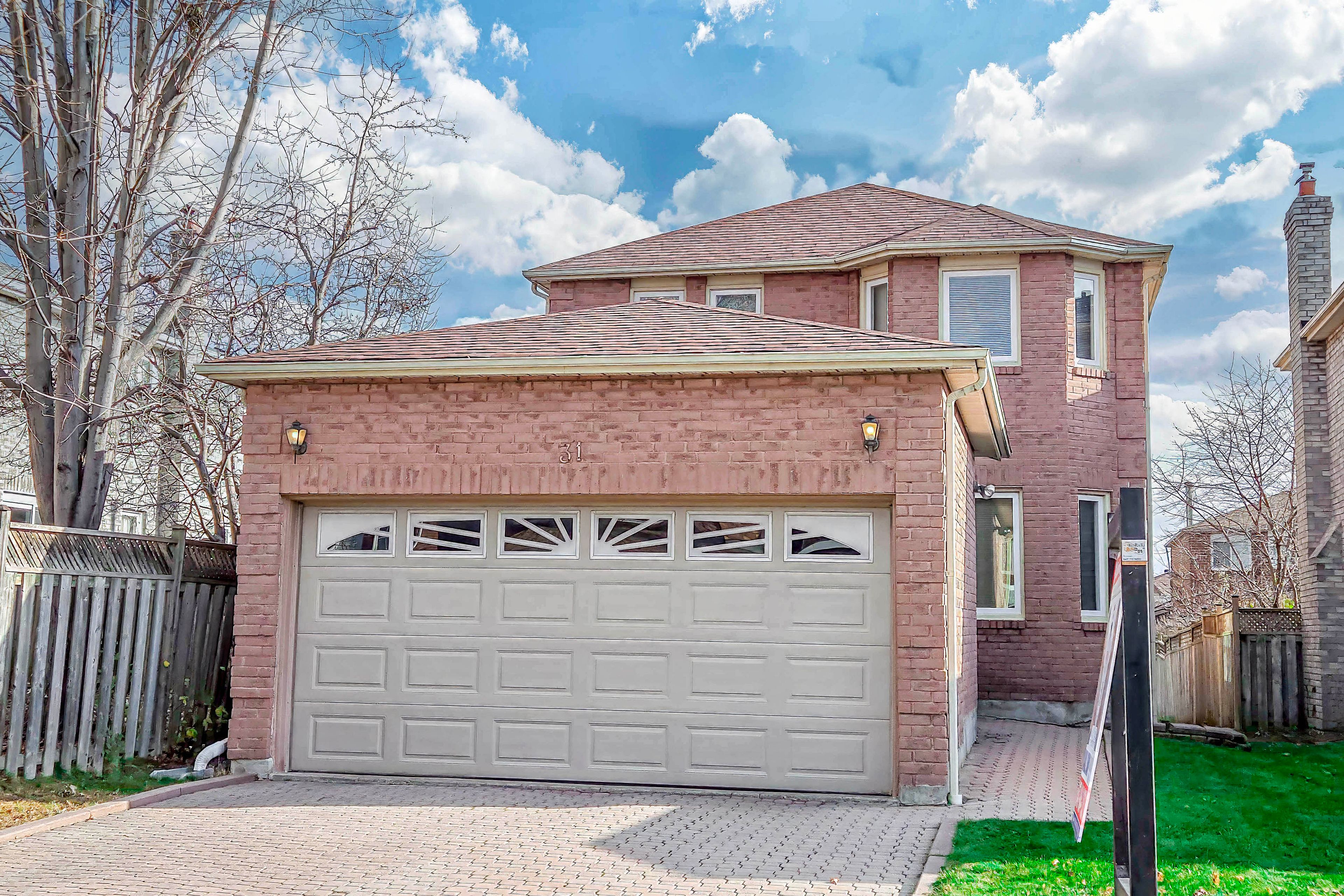$1,209,900
31 Orleans Drive, Toronto, ON M1C 4T1
Highland Creek, Toronto,


















































 Properties with this icon are courtesy of
TRREB.
Properties with this icon are courtesy of
TRREB.![]()
Welcome to Absolutely Speciose Bayviewwood builder all-brick detached home In High Demand Highland Creek Neighborhood! With 4 spacious bedrooms + 3 bathrooms. This home offers backyard access through the kitchen's sliding doors to a fully fenced backyard. Conveniently located just minutes from Highway 401, Near the University of Toronto Scarborough campus, PanAm International Sports Complex, and Centennial College Health and Wellness Campus, this property is also a short drive to GO train stations. Close to schools, parks, and public transit, the Toronto Zoo, Walmart, and More...!! Don't Miss Out!!! **EXTRAS** Fridges, Stoves, Washers, Dryers, All Window Coverings and All Electrical Light Fixtures.
- HoldoverDays: 90
- Architectural Style: 2-Storey
- Property Type: Residential Freehold
- Property Sub Type: Detached
- DirectionFaces: South
- GarageType: Attached
- Tax Year: 2024
- Parking Features: Available
- ParkingSpaces: 3
- Parking Total: 5
- WashroomsType1: 1
- WashroomsType1Level: Main
- WashroomsType2: 1
- WashroomsType2Level: Second
- WashroomsType3: 1
- WashroomsType3Level: Main
- BedroomsAboveGrade: 4
- Interior Features: Water Heater
- Basement: Unfinished
- Cooling: Central Air
- HeatSource: Gas
- HeatType: Forced Air
- LaundryLevel: Main Level
- ConstructionMaterials: Brick
- Roof: Asphalt Shingle
- Sewer: Sewer
- Foundation Details: Concrete Block
- Parcel Number: 062050270
- LotSizeUnits: Feet
- LotDepth: 150.02
- LotWidth: 32.05
| School Name | Type | Grades | Catchment | Distance |
|---|---|---|---|---|
| {{ item.school_type }} | {{ item.school_grades }} | {{ item.is_catchment? 'In Catchment': '' }} | {{ item.distance }} |



















































