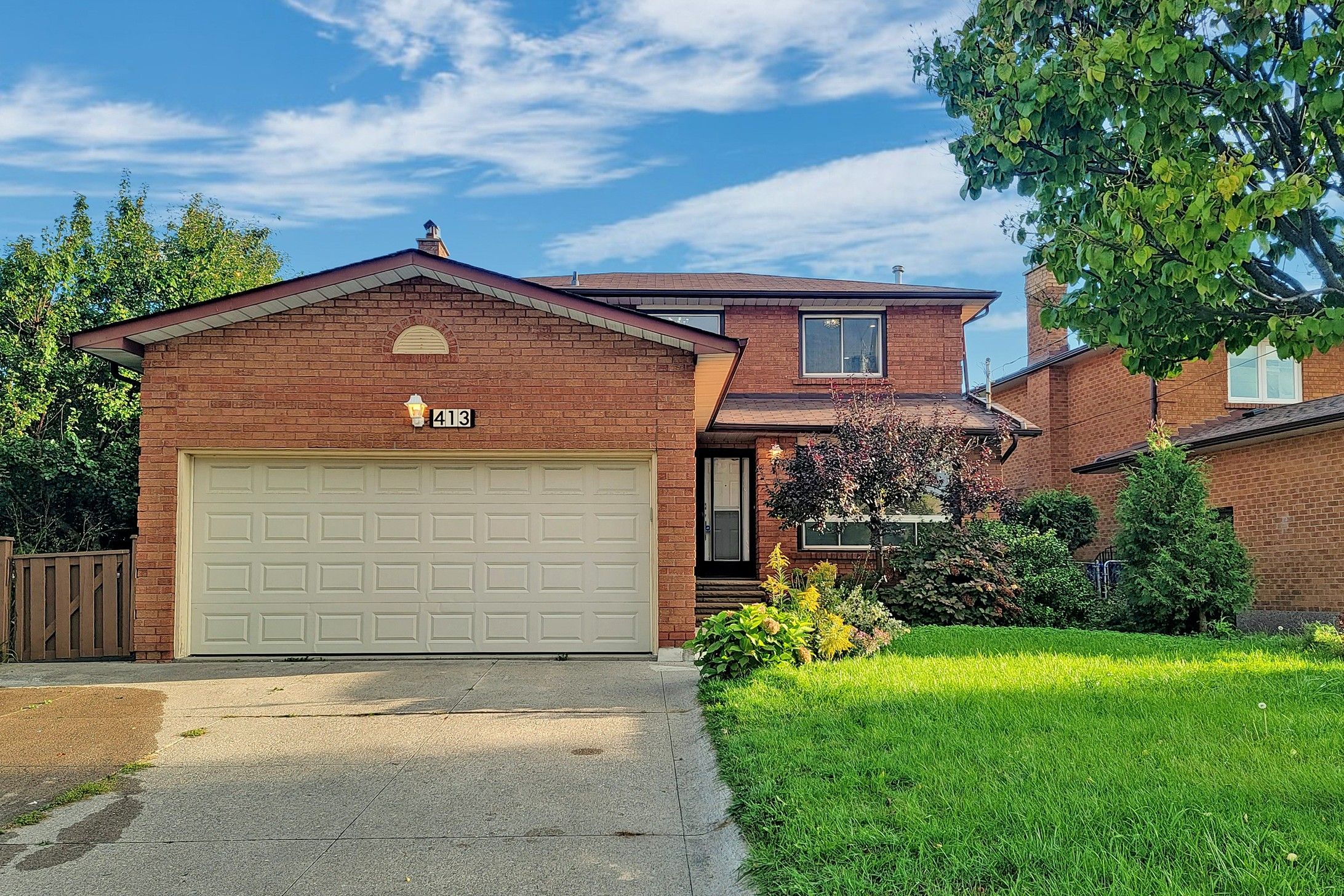$1,498,800
$40,000413 Carrville Road, Richmond Hill, ON L4C 6E5
South Richvale, Richmond Hill,

















































 Properties with this icon are courtesy of
TRREB.
Properties with this icon are courtesy of
TRREB.![]()
Fully Renovated 3+1 Detached Home In South Richvale On A Premium Lot W Finished Basement Apartment W/Kitchen & Separate Entrance, Unlimited Potential And Endless Possibilities! Brand New Kitchen, Mf Shower, Mf Hardwood, Pot Lights, Private Backyard, ideal for end-users, investors or live-&-rent buyers, Potential For Future Townhomes/Condo Development. Steps To Hillcrest Mall & Future Yonge St Subway Extension, Walking distance to Hillcrest mall, Yonge St., Grocery stores, School, Trails, Public Transit. *Prime Location In Richmond Hill (South Richvale) On A Premium Lot 54 Ft X *195 Ft Deep!*
- HoldoverDays: 60
- Architectural Style: 2-Storey
- Property Type: Residential Freehold
- Property Sub Type: Detached
- DirectionFaces: South
- GarageType: Attached
- Directions: Yonge / Carrvile
- Tax Year: 2024
- Parking Features: Private
- ParkingSpaces: 4
- Parking Total: 6
- WashroomsType1: 1
- WashroomsType1Level: Main
- WashroomsType2: 1
- WashroomsType2Level: Second
- WashroomsType3: 1
- WashroomsType3Level: Second
- WashroomsType4: 1
- WashroomsType4Level: Basement
- BedroomsAboveGrade: 3
- BedroomsBelowGrade: 1
- Interior Features: Auto Garage Door Remote
- Basement: Finished, Separate Entrance
- Cooling: Central Air
- HeatSource: Gas
- HeatType: Forced Air
- ConstructionMaterials: Brick
- Roof: Asphalt Shingle
- Sewer: Sewer
- Foundation Details: Poured Concrete
- Lot Features: Irregular Lot
- LotSizeUnits: Feet
- LotDepth: 195
- LotWidth: 54.59
- PropertyFeatures: Public Transit, School, School Bus Route
| School Name | Type | Grades | Catchment | Distance |
|---|---|---|---|---|
| {{ item.school_type }} | {{ item.school_grades }} | {{ item.is_catchment? 'In Catchment': '' }} | {{ item.distance }} |


















































