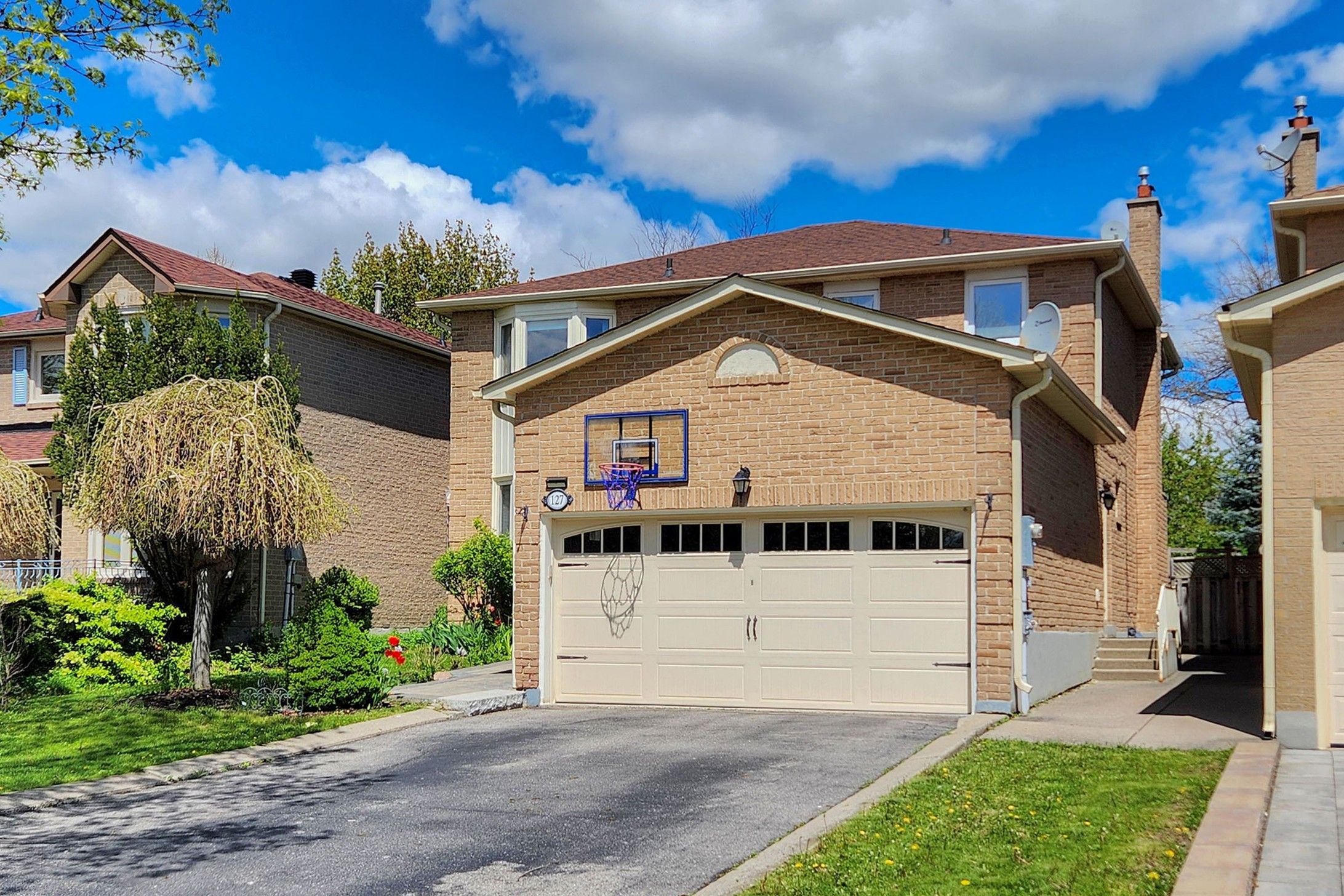$1,498,000
$40,968127 O'connor Crescent, Richmond Hill, ON L4C 7R7
North Richvale, Richmond Hill,





































 Properties with this icon are courtesy of
TRREB.
Properties with this icon are courtesy of
TRREB.![]()
Welcome to 127 O'Connor Cres in a sought-after location! This spacious home offers 4+1 bdrms with hardwood floors and pot lights throughout. The modern kitchen features extended cabinets, quartz countertops, backsplash, and valance lighting. An oak staircase enhances the open foyer. Entertain in the large living and dining rooms or relax in the family room with a stonemantle fireplace and walkout to a fenced backyard with mulberry, cherry, and red apple trees. The primary bedroom includes a 4-pc ensuite and His & Her closets, plus 3 sizable bedrooms.The finished basement offers a recreation room, 2nd kitchen, large bedroom, 3-pc bath, and separate laundry-perfect for guests or rental income. Outside, enjoy the landscaped yard, long driveway (no sidewalk) for 4 cars, and a double garage for added convenience.
- HoldoverDays: 180
- Architectural Style: 2-Storey
- Property Type: Residential Freehold
- Property Sub Type: Detached
- DirectionFaces: North
- GarageType: Attached
- Directions: Bathurst & Major Mackenzie
- Tax Year: 2024
- Parking Features: Private
- ParkingSpaces: 4
- Parking Total: 6
- WashroomsType1: 2
- WashroomsType1Level: Second
- WashroomsType2: 1
- WashroomsType2Level: Main
- WashroomsType3: 1
- WashroomsType3Level: Basement
- BedroomsAboveGrade: 4
- BedroomsBelowGrade: 1
- Fireplaces Total: 1
- Interior Features: Carpet Free
- Basement: Finished
- Cooling: Central Air
- HeatSource: Gas
- HeatType: Forced Air
- ConstructionMaterials: Brick
- Roof: Shingles
- Sewer: Sewer
- Foundation Details: Unknown
- Parcel Number: 31580010
- LotSizeUnits: Feet
- LotDepth: 133.63
- LotWidth: 41.99
- PropertyFeatures: Hospital, Park, Public Transit, School, School Bus Route
| School Name | Type | Grades | Catchment | Distance |
|---|---|---|---|---|
| {{ item.school_type }} | {{ item.school_grades }} | {{ item.is_catchment? 'In Catchment': '' }} | {{ item.distance }} |






































