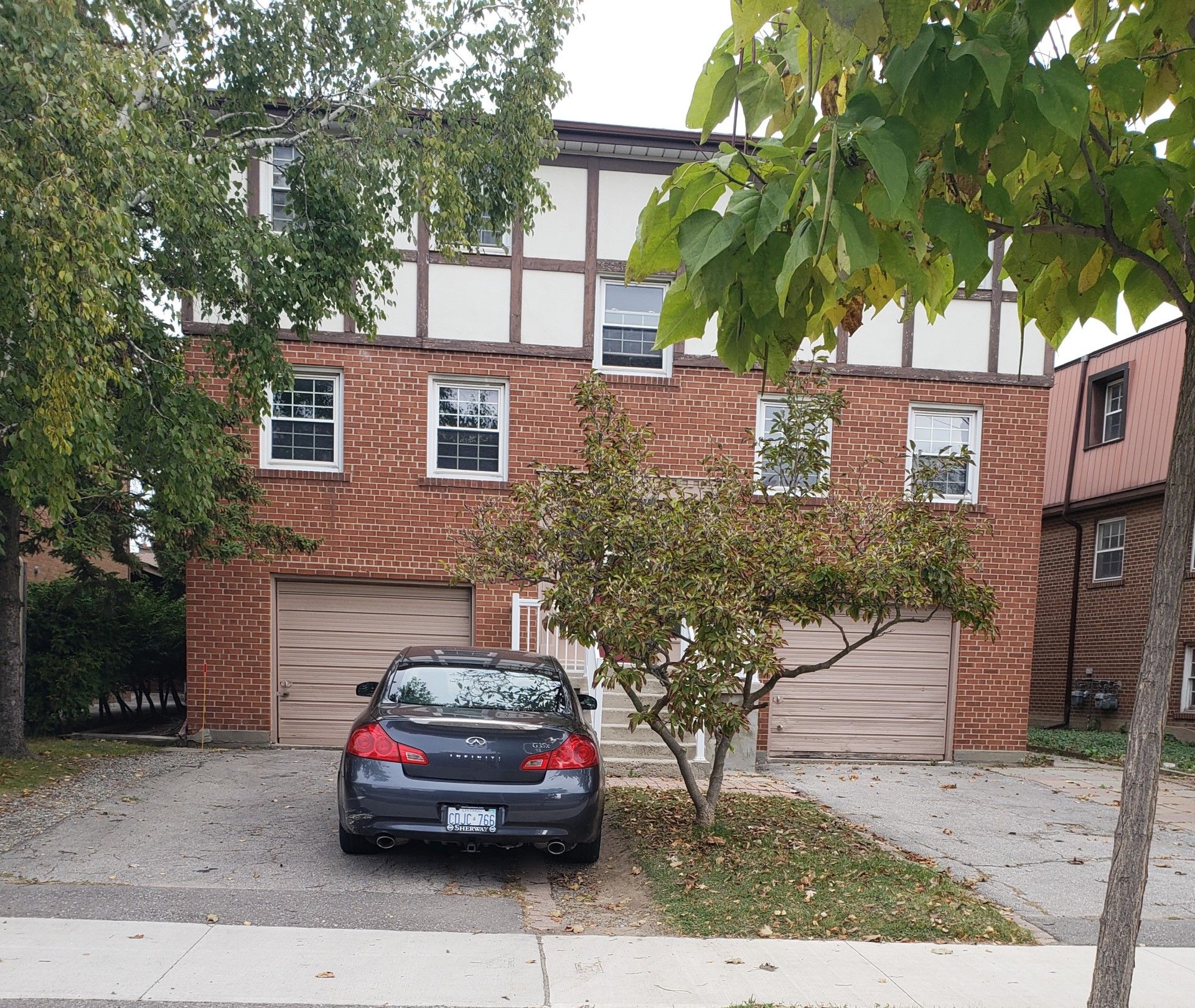$1,579,000
8 Bridesburg Drive, Toronto, ON M9R 2K3
Kingsview Village-The Westway, Toronto,







 Properties with this icon are courtesy of
TRREB.
Properties with this icon are courtesy of
TRREB.![]()
One of a kind duplex, main floor 4 bedrooms, 2 full baths, 2 private driveways plus 2 separate garages. 1st and 2nd floor units have identical layouts app 2,000 sqft each. Each unit has access to rear stairs. 1 bed basement apt is vacant. 1st and 2nd floor pay their own heat + hydro (financials available). Coin op washer + dryer (app $6.00 per load). Tenants in good standing and are month to month. **EXTRAS** 2 furnaces, 2 central air and 3 hydro meters. 2 water heaters, 1 coin op washer, 1 coin op dryer. 3 stoves, 3 fridges, all electric light fixtures. All appliances + light fixtures. All in as is condition.
- HoldoverDays: 180
- Architectural Style: 2-Storey
- Property Type: Residential Freehold
- Property Sub Type: Duplex
- DirectionFaces: North
- GarageType: Built-In
- Tax Year: 2024
- Parking Features: Private Double
- ParkingSpaces: 2
- Parking Total: 4
- WashroomsType1: 5
- BedroomsAboveGrade: 8
- BedroomsBelowGrade: 1
- Interior Features: Floor Drain, Separate Heating Controls, Separate Hydro Meter, Water Heater
- Basement: Apartment
- Cooling: Central Air
- HeatSource: Gas
- HeatType: Forced Air
- ConstructionMaterials: Brick, Stucco (Plaster)
- Roof: Asphalt Shingle
- Sewer: Sewer
- Foundation Details: Block
- Parcel Number: 074130203
- LotSizeUnits: Feet
- LotDepth: 123
- LotWidth: 50
| School Name | Type | Grades | Catchment | Distance |
|---|---|---|---|---|
| {{ item.school_type }} | {{ item.school_grades }} | {{ item.is_catchment? 'In Catchment': '' }} | {{ item.distance }} |








