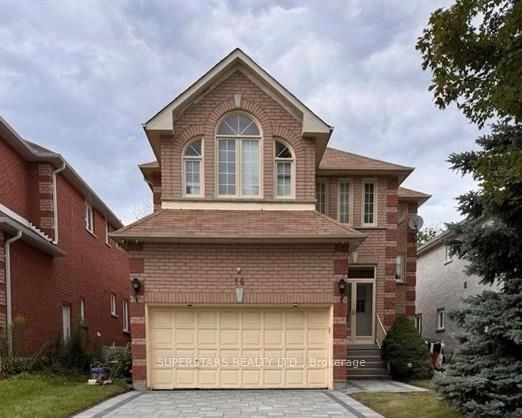$1,588,000
16 Rawlings Avenue, Richmond Hill, ON L4S 1B4
Devonsleigh, Richmond Hill,








































 Properties with this icon are courtesy of
TRREB.
Properties with this icon are courtesy of
TRREB.![]()
Family home in a rarely offered ravine lot, 2706 SQ FT (1st & 2nd Floor), 1230 SQ FT (Basement), 4 BEDROOMS (2nd Floor), 1 MORE BEDROOM (Basement), 4 BATHROOMS (Include 1 Ensuite), 1 MORE BATHROOM ENSUITE (Basement), 2 PARKINGS (Garage), 4 PARKINGS (Driveway), 14 SECURITY CAMERAS, CEILING AND WALL MOUNTED SPEAKER AROUND THE HOUSE, EXTRA INCULDE 1 FRIDGE, 1 COOKTOP, 1 RANGE HOOD, 1 WINE COOLER, WALL MOUNTED ELECTRIC TOWEL WARMER, NEW AIR CONDITIONING, NEW BASEMENT WITH BEDROOM, FULL KITCHEN, NEW INTERLOCK DRIVEWAY, Minutes to parks, Richmond Green, Costco, restaurants, shopping, public transit and easy access to Hwy 404
- HoldoverDays: 90
- Architectural Style: 2-Storey
- Property Type: Residential Freehold
- Property Sub Type: Detached
- DirectionFaces: North
- GarageType: Attached
- Directions: Bayview and Elgin Mills
- Tax Year: 2024
- Parking Features: Private
- ParkingSpaces: 4
- Parking Total: 6
- WashroomsType1: 1
- WashroomsType1Level: Main
- WashroomsType2: 1
- WashroomsType2Level: Second
- WashroomsType3: 1
- WashroomsType3Level: Second
- WashroomsType4: 1
- WashroomsType4Level: Second
- WashroomsType5: 1
- WashroomsType5Level: Basement
- BedroomsAboveGrade: 4
- BedroomsBelowGrade: 1
- Basement: Finished
- Cooling: Central Air
- HeatSource: Gas
- HeatType: Forced Air
- ConstructionMaterials: Brick
- Roof: Asphalt Shingle
- Sewer: Sewer
- Foundation Details: Concrete
- LotSizeUnits: Feet
- LotDepth: 109.91
- LotWidth: 39.37
| School Name | Type | Grades | Catchment | Distance |
|---|---|---|---|---|
| {{ item.school_type }} | {{ item.school_grades }} | {{ item.is_catchment? 'In Catchment': '' }} | {{ item.distance }} |









































