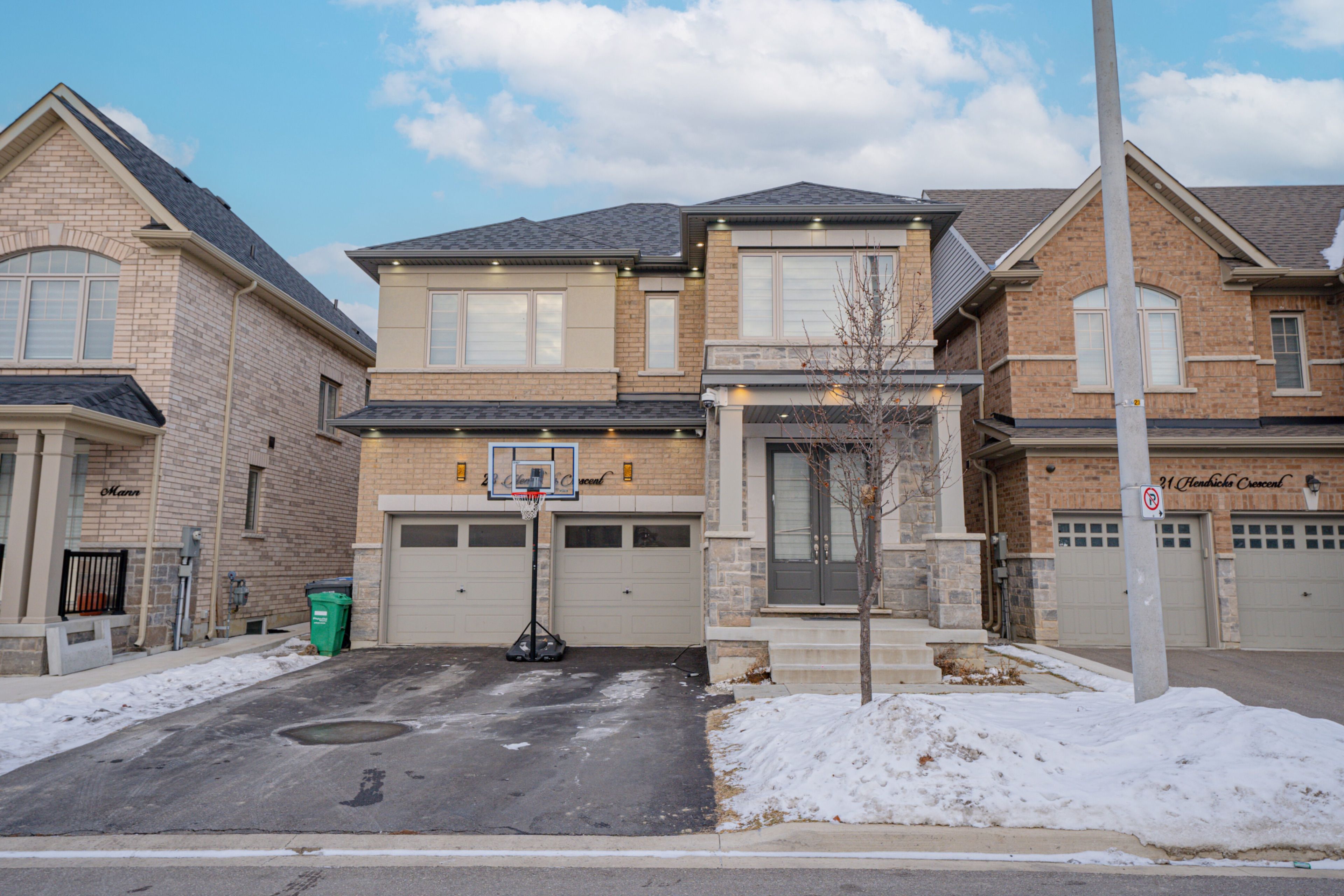$1,499,999
23 HENDRICKS Crescent, Brampton, ON L6Y 4L2
Fletcher's West, Brampton,







































 Properties with this icon are courtesy of
TRREB.
Properties with this icon are courtesy of
TRREB.![]()
Stunning 4-bedroom, 5-washroom detached home on a premium 38x100 lot at Steeles & Chinguacousy, featuring a double car garage, pot lights, elegant chandeliers, and a jacuzzi in the primary ensuite.Finished Basement w/Side Entrance in Fletchers neighborhood of Brampton. Fully upgraded kitchen with an extended layout, double-door fridge, built-in oven, microwave, and in-built stove. Includes a legal 2+1 bedroom basement generating $2,100+ monthly with two separate entrances. Additional glass-enclosed room upstairs. Close to transit, Shoppers World, parks, schools, and all amenities luxury meets convenience.
- HoldoverDays: 30
- Architectural Style: 2-Storey
- Property Type: Residential Freehold
- Property Sub Type: Detached
- DirectionFaces: East
- GarageType: Attached
- Tax Year: 2024
- Parking Features: Available, Covered, Inside Entry
- ParkingSpaces: 2
- Parking Total: 4
- WashroomsType1: 1
- WashroomsType1Level: Upper
- WashroomsType2: 1
- WashroomsType2Level: Upper
- WashroomsType3: 1
- WashroomsType3Level: Upper
- WashroomsType4: 1
- WashroomsType4Level: Main
- WashroomsType5: 1
- WashroomsType5Level: Basement
- BedroomsAboveGrade: 4
- BedroomsBelowGrade: 3
- Interior Features: Auto Garage Door Remote, Carpet Free, Built-In Oven, Central Vacuum
- Basement: Finished, Separate Entrance
- Cooling: Central Air
- HeatSource: Gas
- HeatType: Forced Air
- ConstructionMaterials: Brick, Stone
- Roof: Asphalt Shingle
- Sewer: Sewer
- Foundation Details: Brick
- Parcel Number: 140780765
- LotSizeUnits: Feet
- LotDepth: 100.07
- LotWidth: 38.06
| School Name | Type | Grades | Catchment | Distance |
|---|---|---|---|---|
| {{ item.school_type }} | {{ item.school_grades }} | {{ item.is_catchment? 'In Catchment': '' }} | {{ item.distance }} |








































