$1,848,800
51 Sprucewood Drive, Markham, ON L3T 2P8
Grandview, Markham,
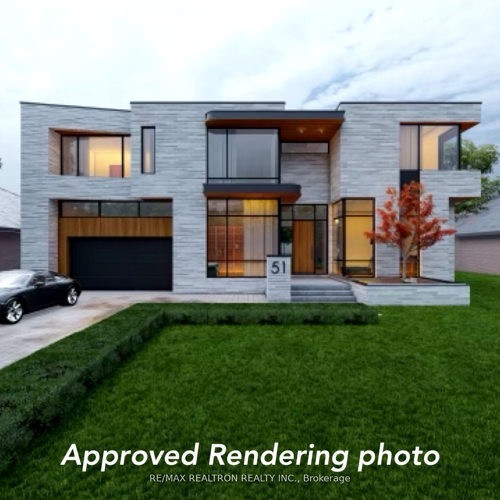
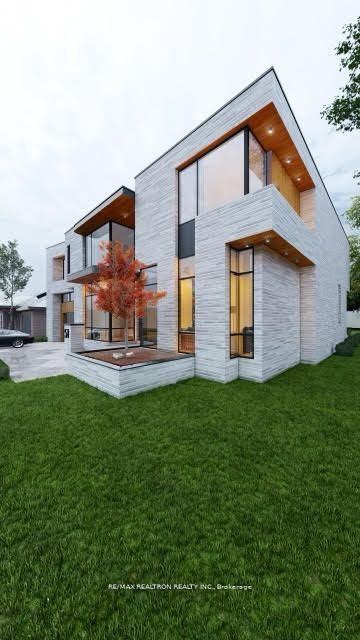
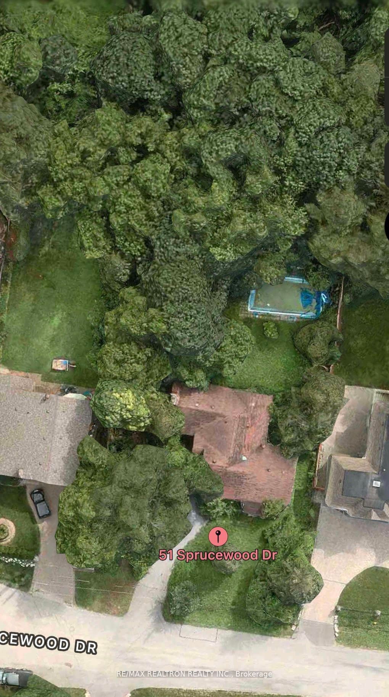
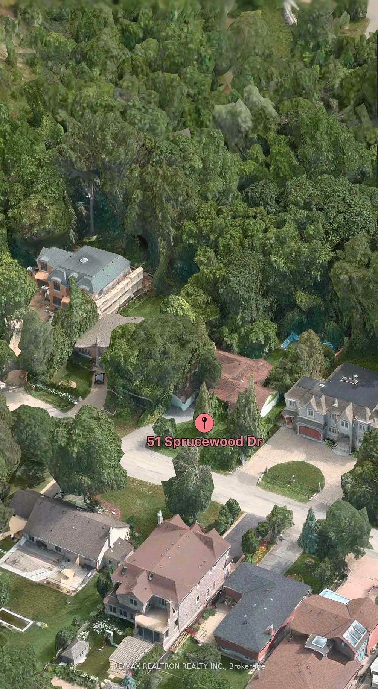
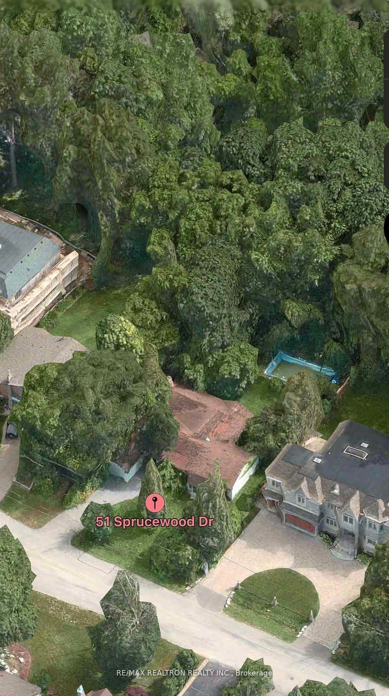
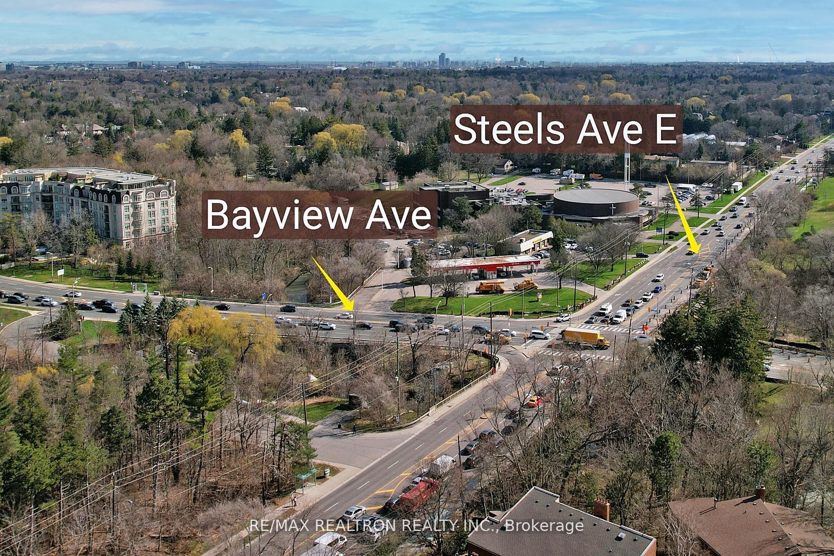

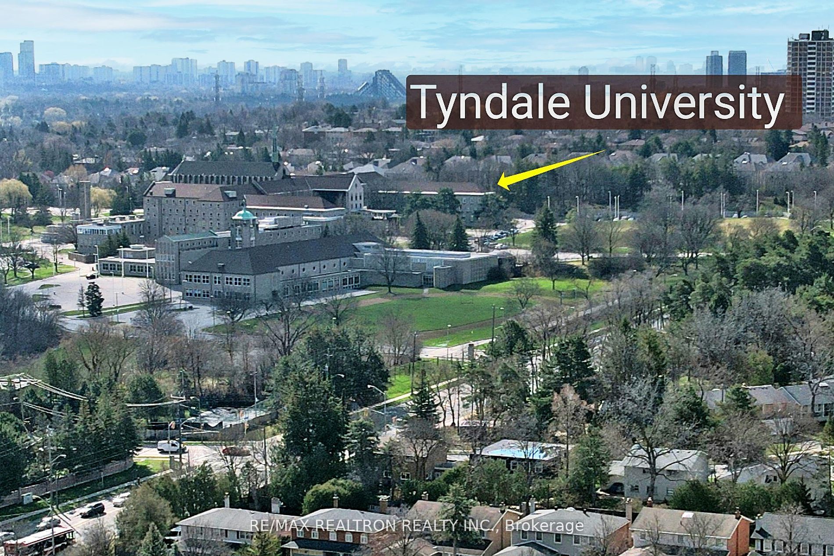
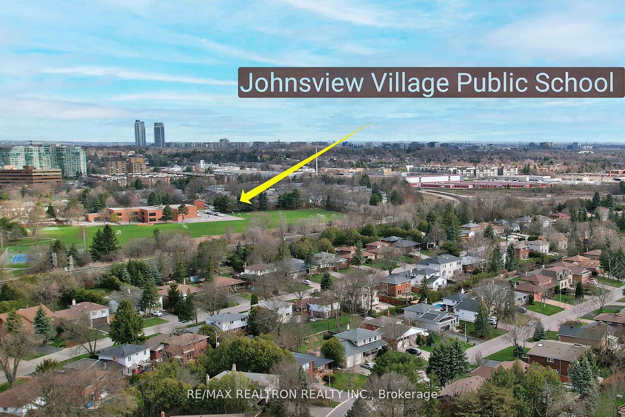
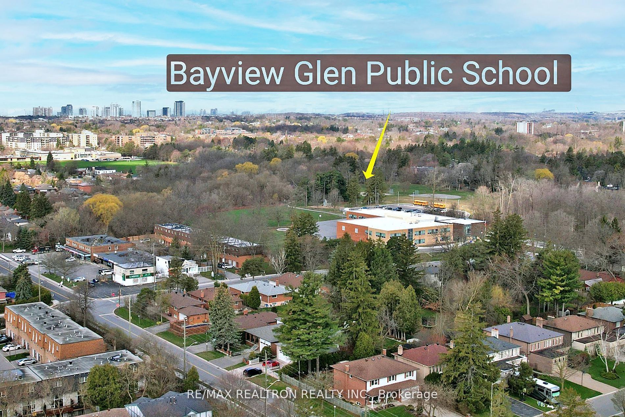
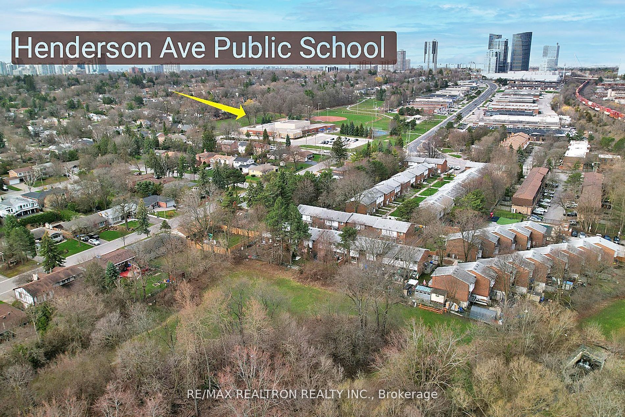
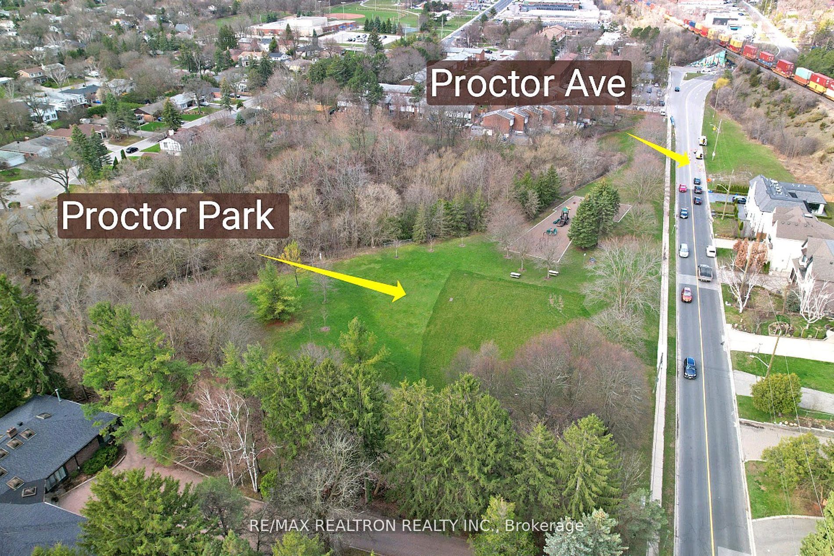


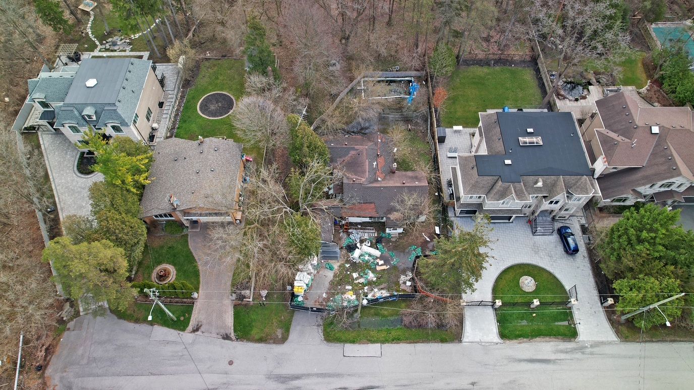
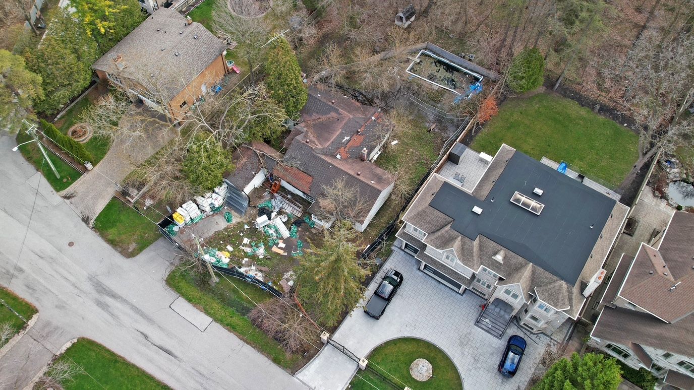
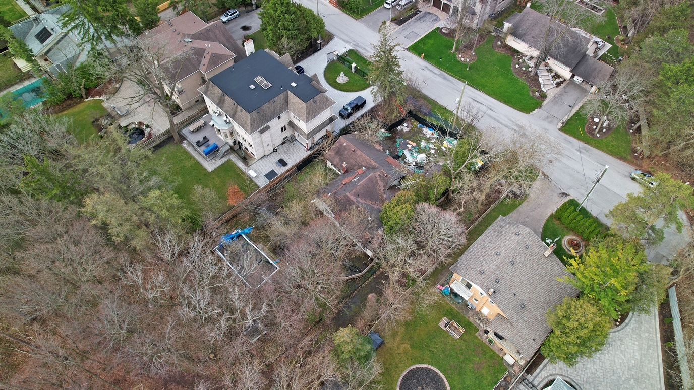
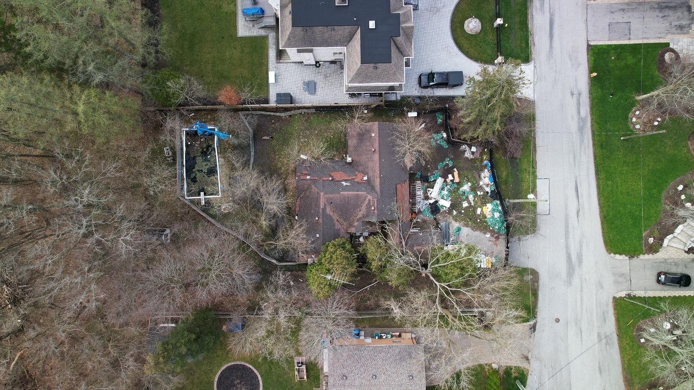
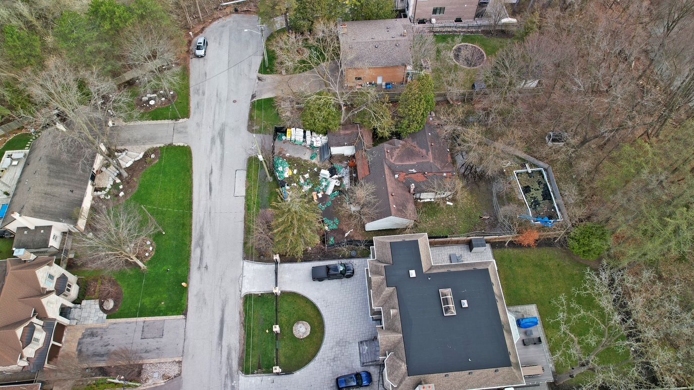
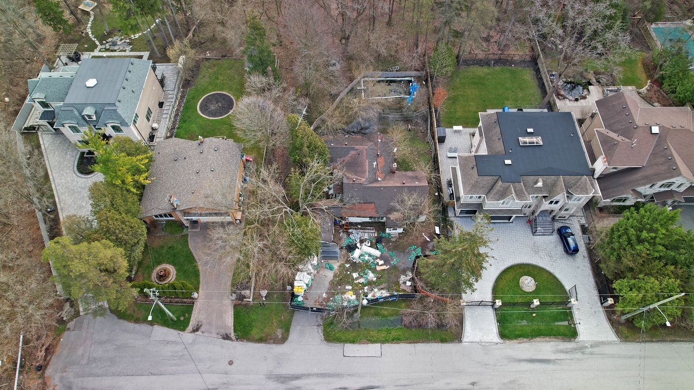
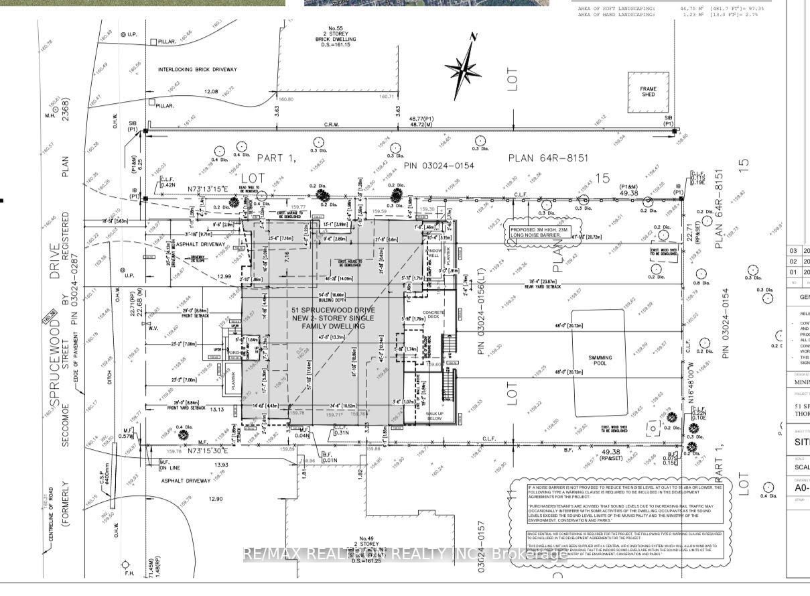
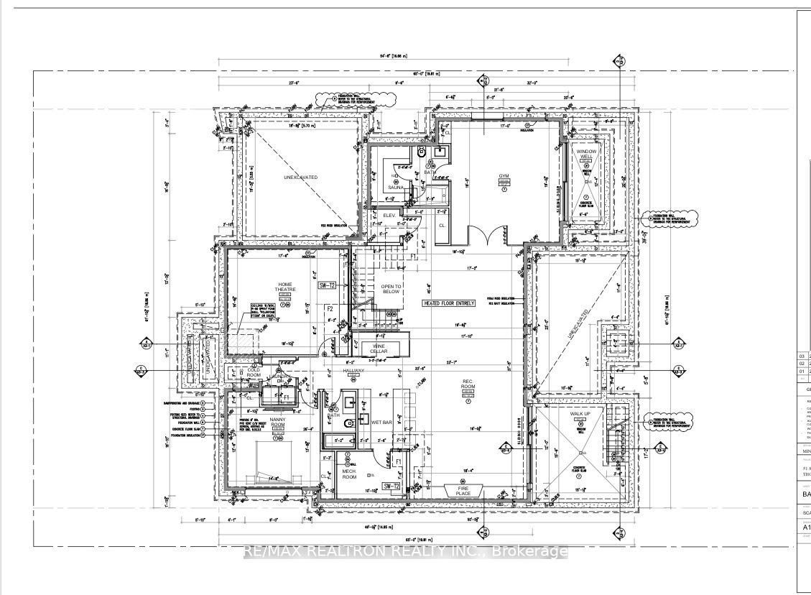

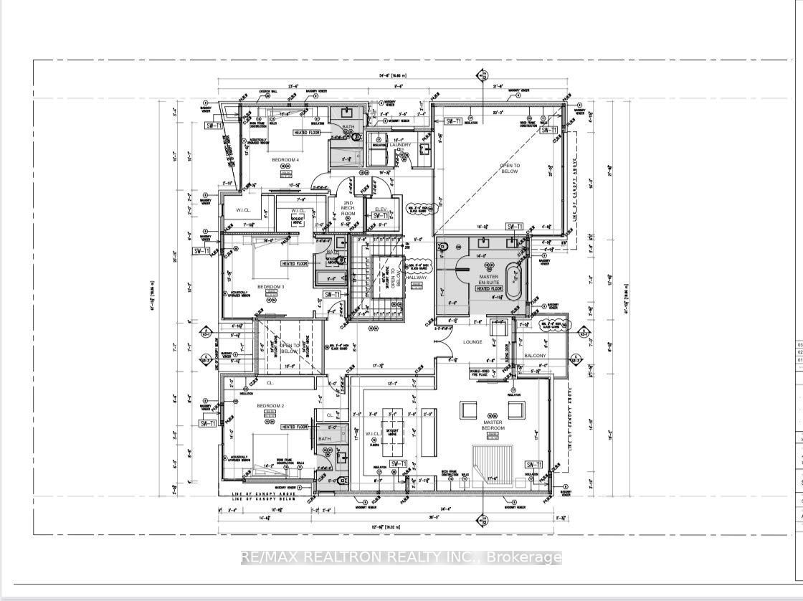

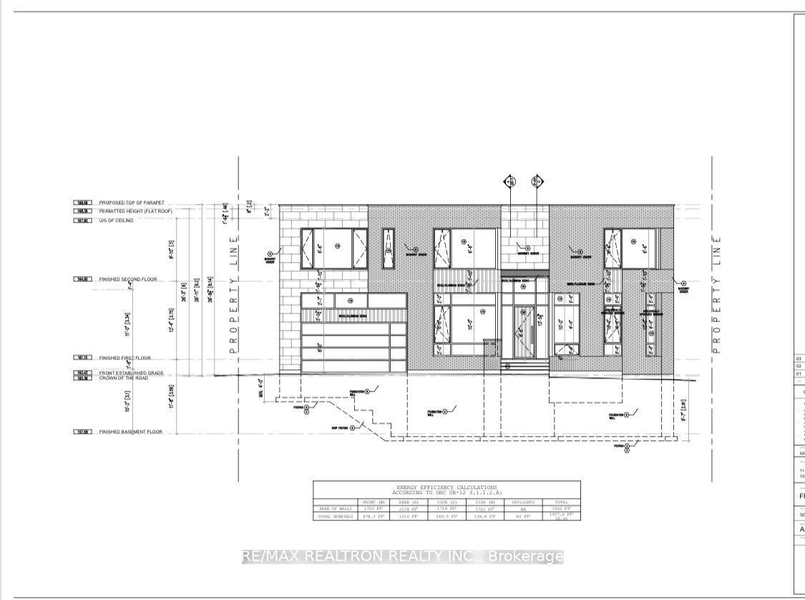
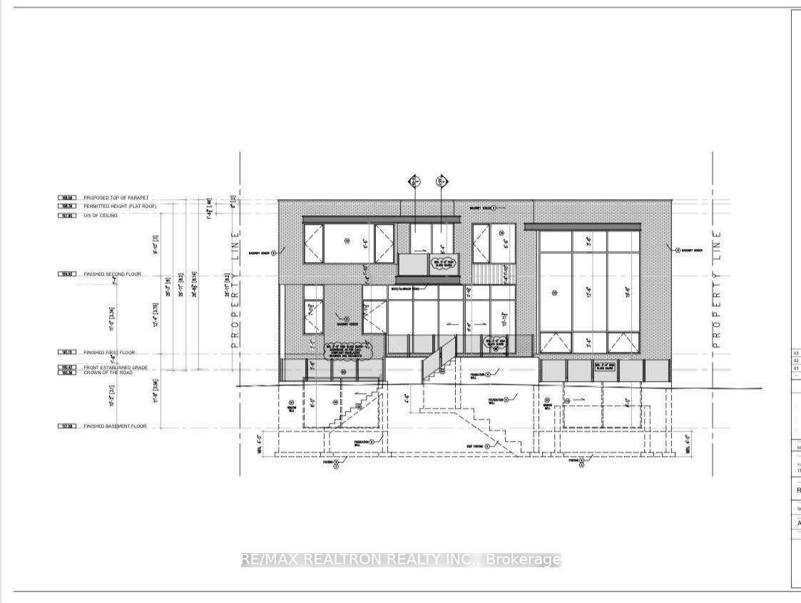
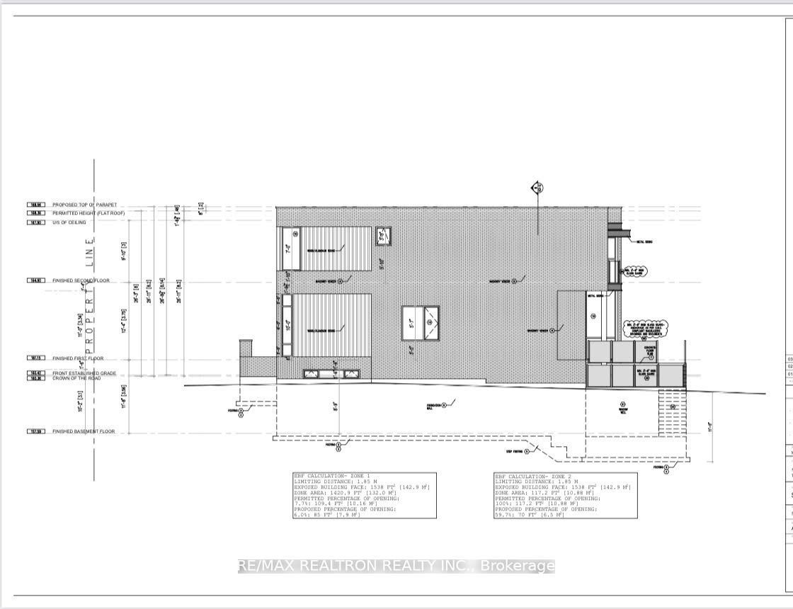
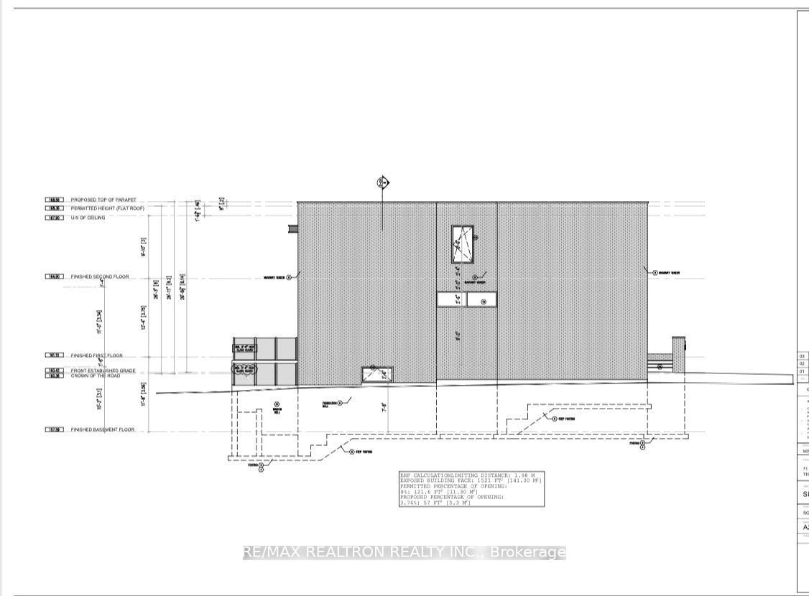
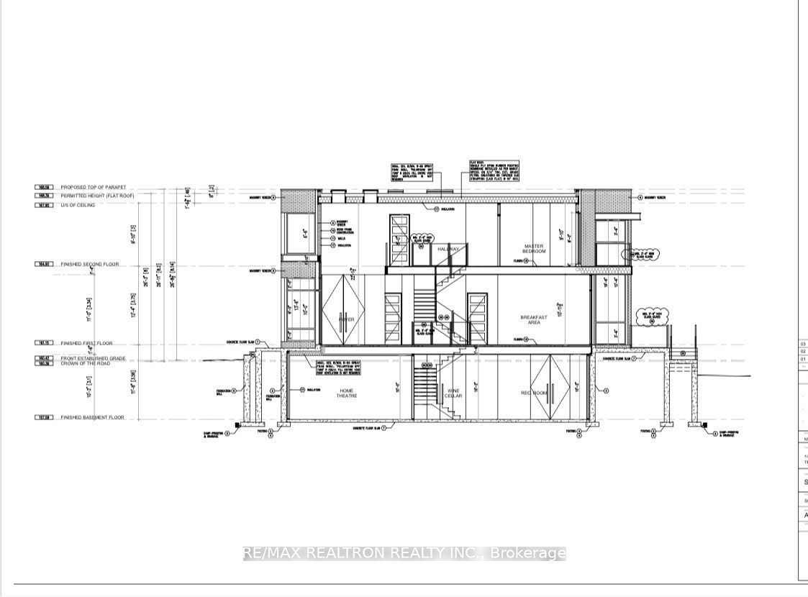
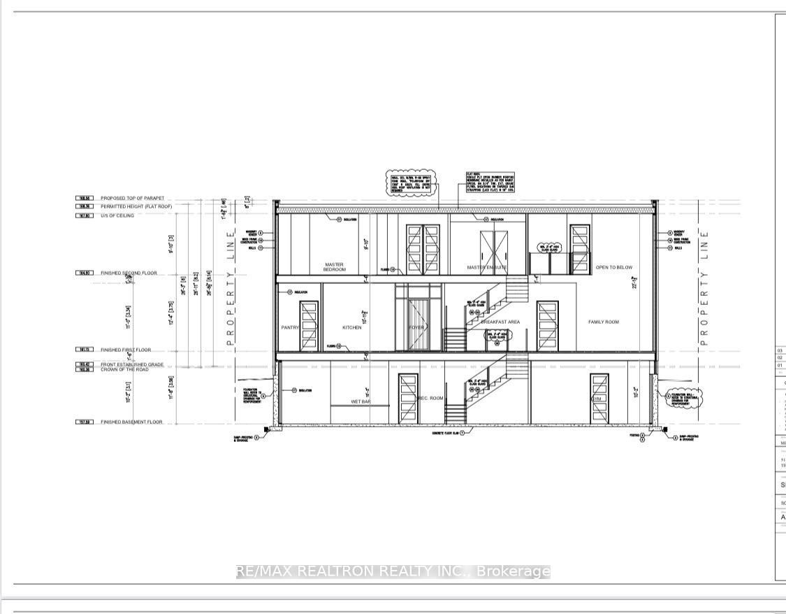
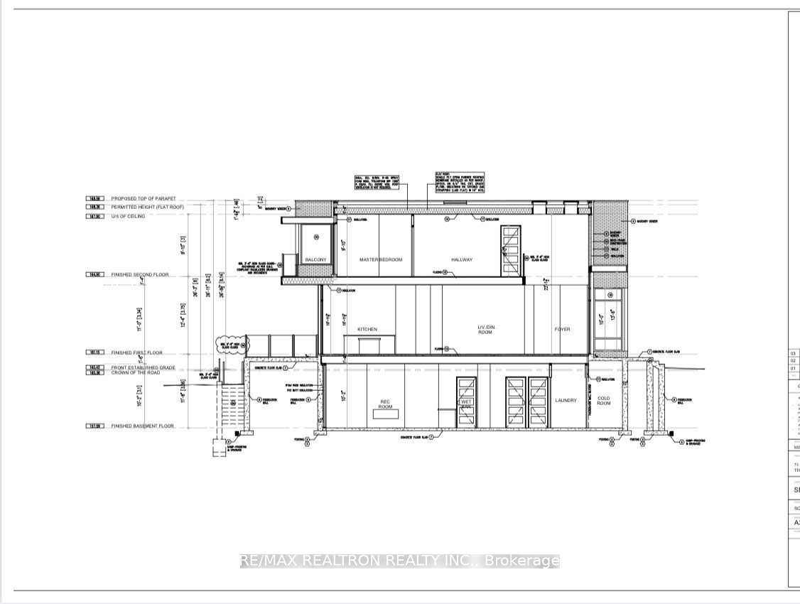
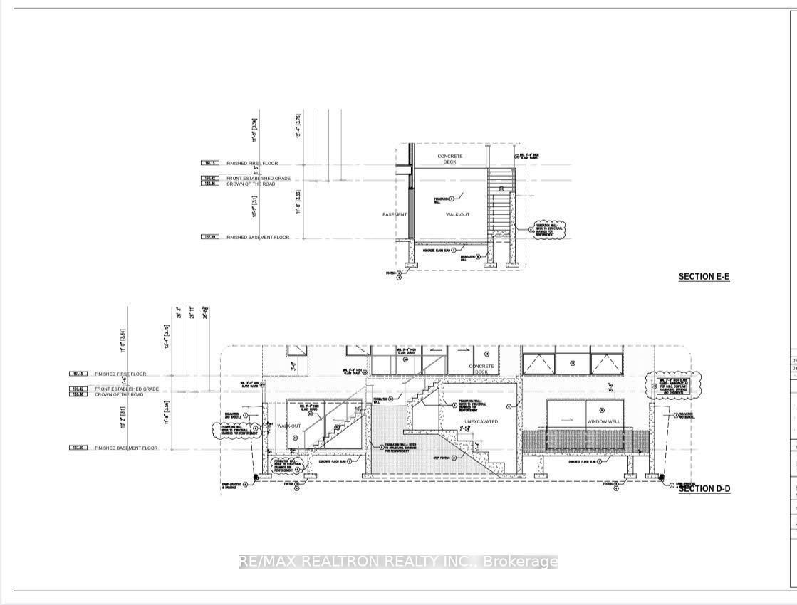
 Properties with this icon are courtesy of
TRREB.
Properties with this icon are courtesy of
TRREB.![]()
Welcome to an extraordinary offering in one of Thornhill's most sought-after neighborhoods. Nestled in an exclusive cul de sac, this stunning, mature ravine lot backs onto a serene, private setting with a gentle stream flowing through, evoking a peaceful, cottage-like atmosphere. Surrounded by multi-million dollar estates, this premium lot offers unparalleled privacy and natural beauty, graced by mature trees and lush greenery. It's the perfect canvas to build your custom dream home, with permits ready for a spectacular 2-storey modern residence, approximately 5,000 sq ft. This is a unique opportunity to create a luxurious retreat in an elite Thornhill location, near Bayview & Steeles, while enjoying the tranquility of park-like surroundings. Don't miss your chance to invest in this rare gem, ideal for those seeking a prestigious address combined with the serenity of nature
- HoldoverDays: 90
- Architectural Style: Bungalow
- Property Type: Residential Freehold
- Property Sub Type: Detached
- DirectionFaces: East
- GarageType: Detached
- Tax Year: 2024
- Parking Features: Available
- ParkingSpaces: 2
- Parking Total: 3
- WashroomsType1: 1
- WashroomsType1Level: Ground
- WashroomsType2: 1
- WashroomsType2Level: Ground
- BedroomsAboveGrade: 3
- Interior Features: None, Other
- Basement: Crawl Space, None
- HeatSource: Gas
- HeatType: Forced Air
- ConstructionMaterials: Aluminum Siding, Wood
- Roof: Not Applicable, Other, Shingles, Unknown
- Pool Features: Inground
- Sewer: Sewer
- Foundation Details: Not Applicable
- LotSizeUnits: Feet
- LotDepth: 162.16
- LotWidth: 74.46
| School Name | Type | Grades | Catchment | Distance |
|---|---|---|---|---|
| {{ item.school_type }} | {{ item.school_grades }} | {{ item.is_catchment? 'In Catchment': '' }} | {{ item.distance }} |


































