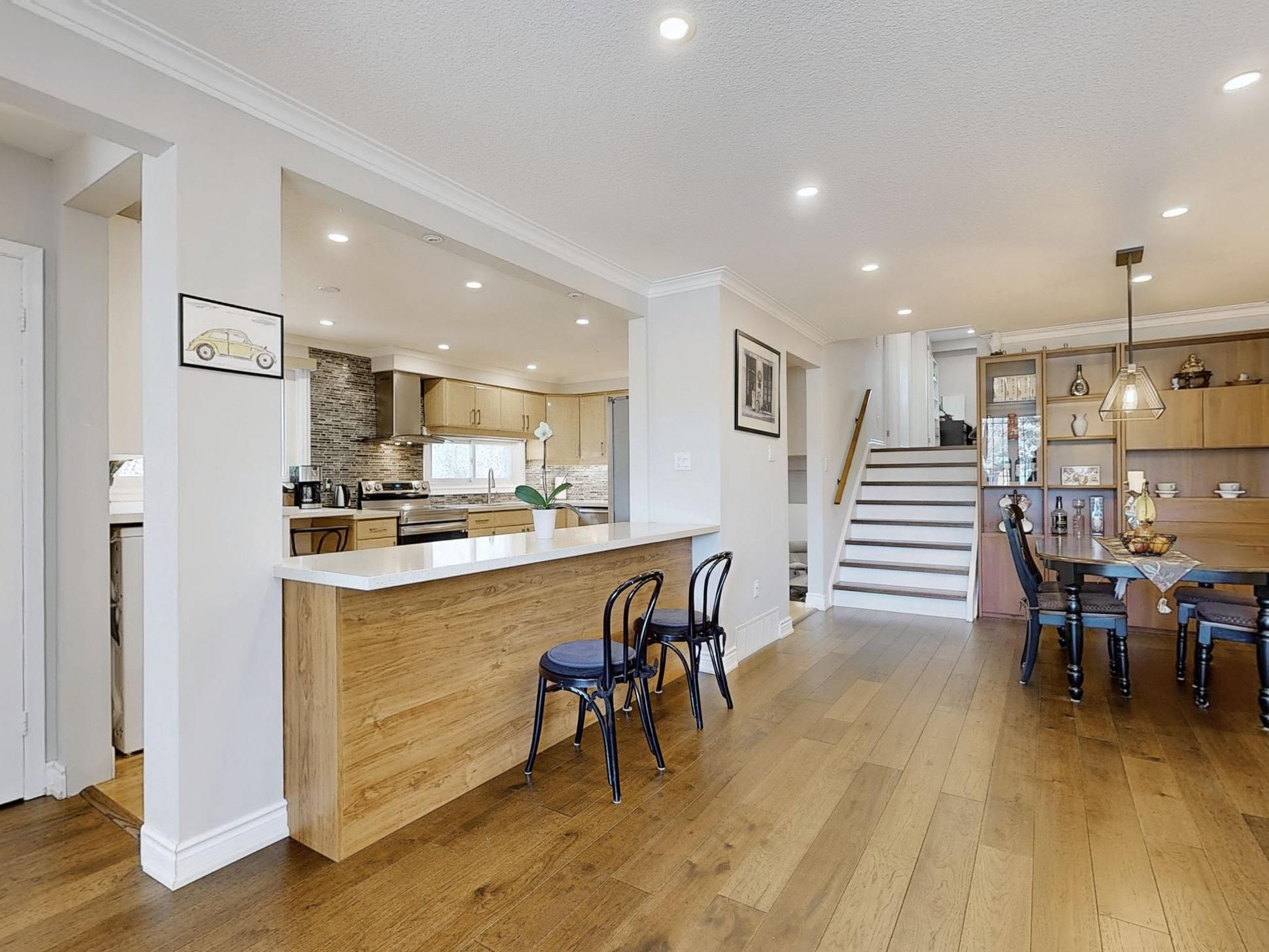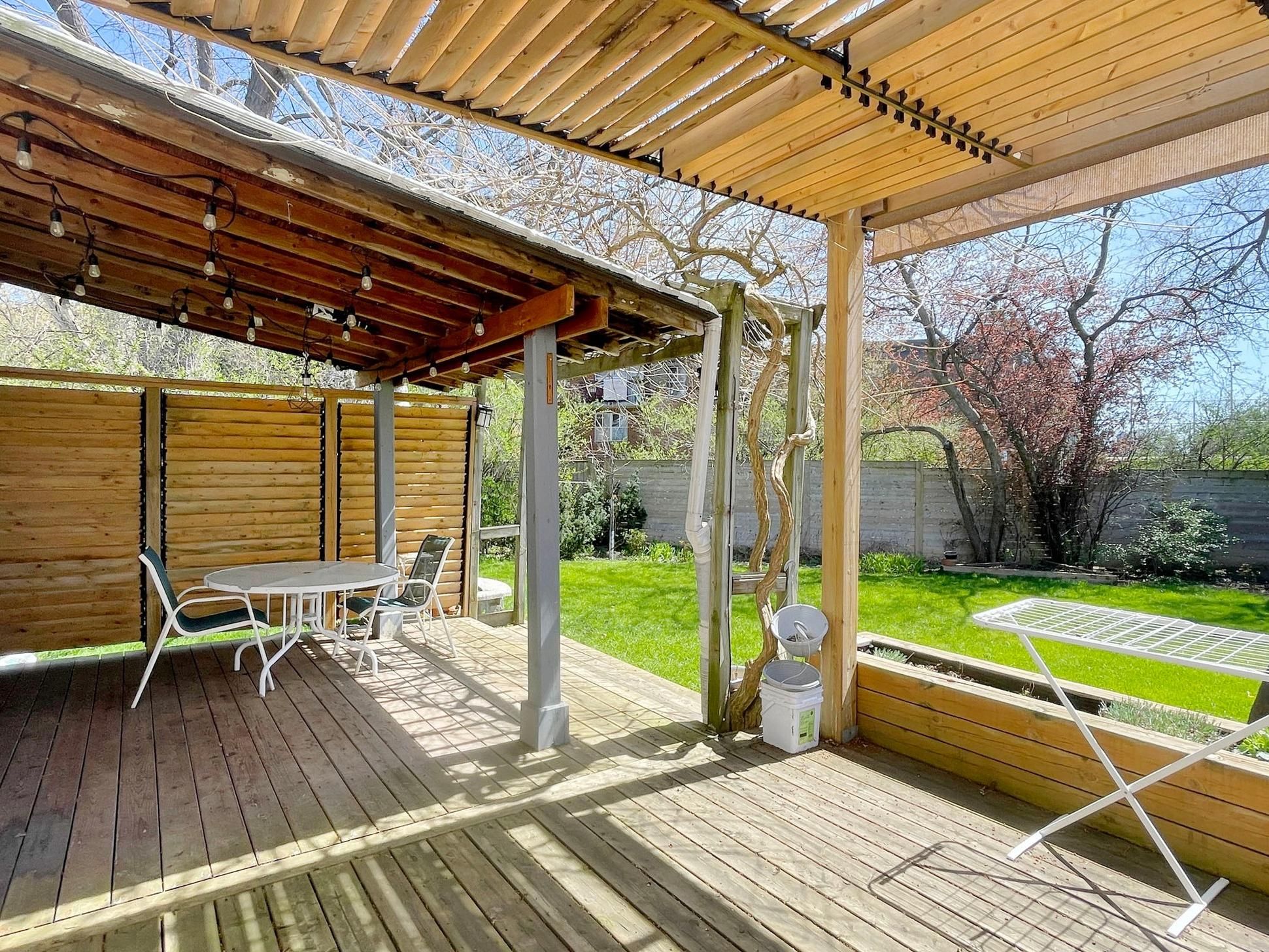$1,499,999
26 Greyhound Drive, Toronto, ON M2H 1K3
Bayview Woods-Steeles, Toronto,




































 Properties with this icon are courtesy of
TRREB.
Properties with this icon are courtesy of
TRREB.![]()
Welcome to 26 Greyhound Dr Toronto! Completely renovated from top to bottom. Amazing opportunity to own a beautiful, rarely available 5+1bedroom backsplit in high demand Bayview Woods area. 3 Separate entrances ,4 Bathrooms, 2 Kitchens, with the possibility of a third kitchen. Close to Finch/Leslie Sq., Cummer Park Community Centre, Shops, Restaurants, The Don Ravine System Trail. The open-concept living room is sun-drenched from the oversized windows with walk-out to the front balcony. The lush backyard can be your escape from daily life with deck and green space. Top Ranking School District (AY Jackson High School, Zion Heights Middle School). Move-in and Enjoy Your Life.
- HoldoverDays: 90
- Architectural Style: Backsplit 4
- Property Type: Residential Freehold
- Property Sub Type: Semi-Detached
- DirectionFaces: East
- GarageType: Built-In
- Tax Year: 2023
- Parking Features: Private
- ParkingSpaces: 2
- Parking Total: 3
- WashroomsType1: 1
- WashroomsType1Level: Upper
- WashroomsType2: 1
- WashroomsType2Level: Upper
- WashroomsType3: 1
- WashroomsType3Level: Ground
- WashroomsType4: 1
- WashroomsType4Level: Basement
- BedroomsAboveGrade: 5
- BedroomsBelowGrade: 2
- Interior Features: In-Law Capability
- Basement: Finished, Separate Entrance
- Cooling: Central Air
- HeatSource: Gas
- HeatType: Forced Air
- ConstructionMaterials: Brick
- Roof: Tile
- Sewer: Sewer
- Foundation Details: Concrete
- LotSizeUnits: Feet
- LotDepth: 138.45
- LotWidth: 26.88
- PropertyFeatures: Fenced Yard, Hospital, Library, Park, Public Transit, School
| School Name | Type | Grades | Catchment | Distance |
|---|---|---|---|---|
| {{ item.school_type }} | {{ item.school_grades }} | {{ item.is_catchment? 'In Catchment': '' }} | {{ item.distance }} |





































