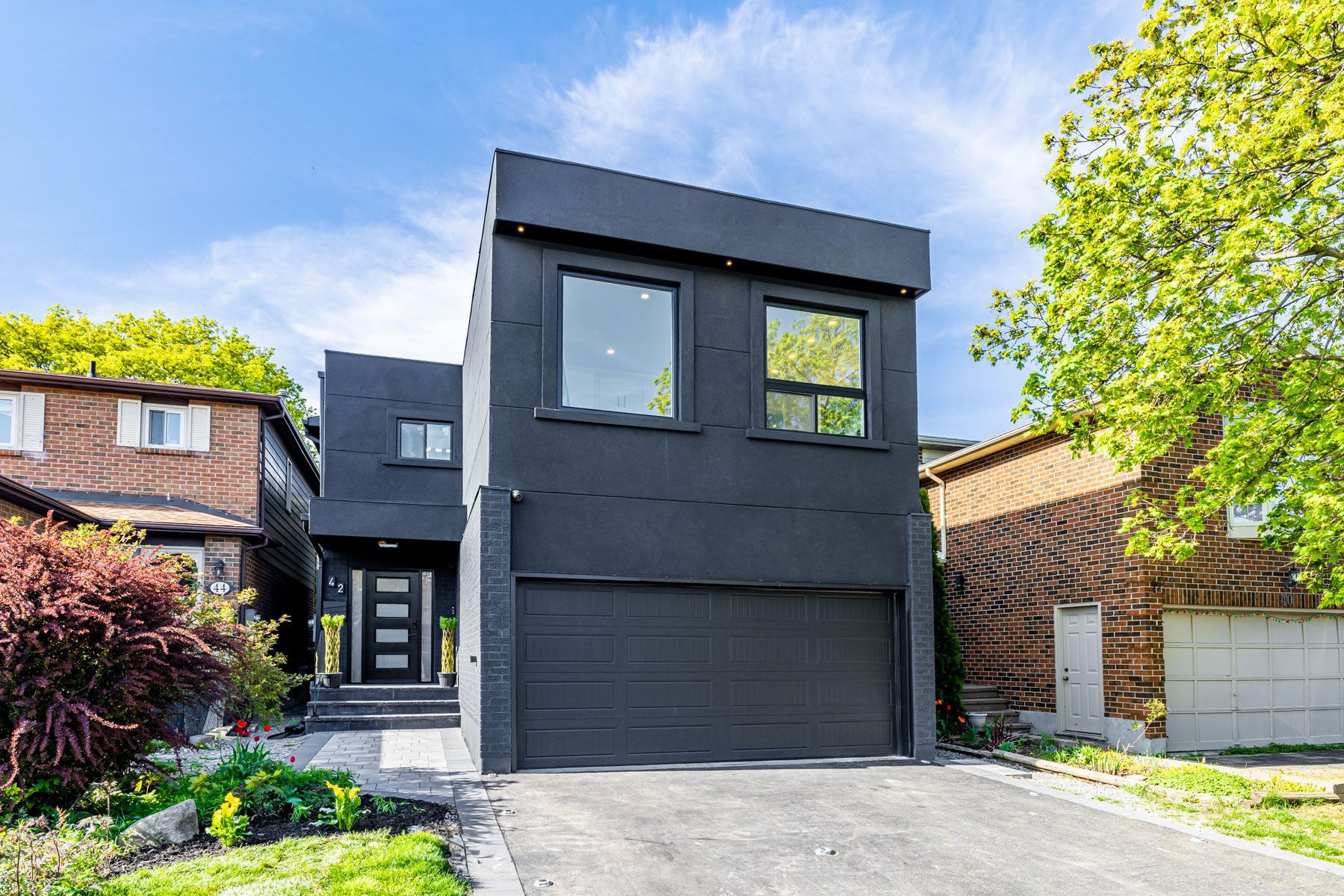$1,898,888
42 Coventry Crescent, Richmond Hill, ON L4C 8B8
Crosby, Richmond Hill,








































 Properties with this icon are courtesy of
TRREB.
Properties with this icon are courtesy of
TRREB.![]()
A Rare Two STOREY FULLY RENOVATED FROM TOP TO BOTTOM. Spent $$$--Apx $600K. QUIET STREET IN Heart Of DOWNTOWN RICHMOND HILL, Open-Concept/Super Bright W/Natural-Sunfilled Home W/Too Many New Features.New Interior Drywal-Insulation(Inc Parking Garage),Exterior,Plumbing,Elec Wiring/Panel,Hardwood Flr. Gutted To The Bricks.Truly Phenomenal Interior Work(Shows Amazingly)No Detail Overlooked/Impeccable Craftmanship.Stylish Interior-Exquisite Fashionable Materials. 4+3 BEDROOMS (2 MASTER BDROOM) 5 NEW WASHROOM. SEP ENT APARTMENT BASEMENT To Potential/Solid IncomeRental(Everything Is Ready To Rent)with 3 bedrooms.NEW FLOATED STAIRS W/GLASS RAILING, NEW ROOF, NEWWINDOWS, ENG HARDWOOD FLOORING, LUXURY 2 NEW KITCHEN W/2 SET OF ALL S/S APP, QUARTZ BACKSPLASH &FALLS COUNTERTOP, W/Pot Filler. SECURITY SYSTEM W/5 CAMERAS, SPEAKERS, SMART HOME. NEW AC, LARGE SLAB FIREPLACE, NEW INTERLOCK,NEW DECK,NEW FENCE,NEW FACADE. One Of A Kind/Rarely-Find.
- HoldoverDays: 90
- Architectural Style: 2-Storey
- Property Type: Residential Freehold
- Property Sub Type: Detached
- DirectionFaces: North
- GarageType: Attached
- Tax Year: 2024
- Parking Features: Private
- ParkingSpaces: 2
- Parking Total: 4
- WashroomsType1: 1
- WashroomsType1Level: Second
- WashroomsType2: 1
- WashroomsType2Level: Second
- WashroomsType3: 1
- WashroomsType3Level: Second
- WashroomsType4: 1
- WashroomsType4Level: Main
- WashroomsType5: 1
- WashroomsType5Level: Basement
- BedroomsAboveGrade: 4
- BedroomsBelowGrade: 3
- Interior Features: In-Law Suite
- Basement: Apartment, Separate Entrance
- Cooling: Central Air
- HeatSource: Gas
- HeatType: Forced Air
- LaundryLevel: Upper Level
- ConstructionMaterials: Brick, Stucco (Plaster)
- Roof: Shingles
- Sewer: Sewer
- Foundation Details: Unknown
- Parcel Number: 31720007
- LotSizeUnits: Feet
- LotDepth: 103.44
- LotWidth: 30.18
- PropertyFeatures: Fenced Yard, Library, Park, School
| School Name | Type | Grades | Catchment | Distance |
|---|---|---|---|---|
| {{ item.school_type }} | {{ item.school_grades }} | {{ item.is_catchment? 'In Catchment': '' }} | {{ item.distance }} |









































