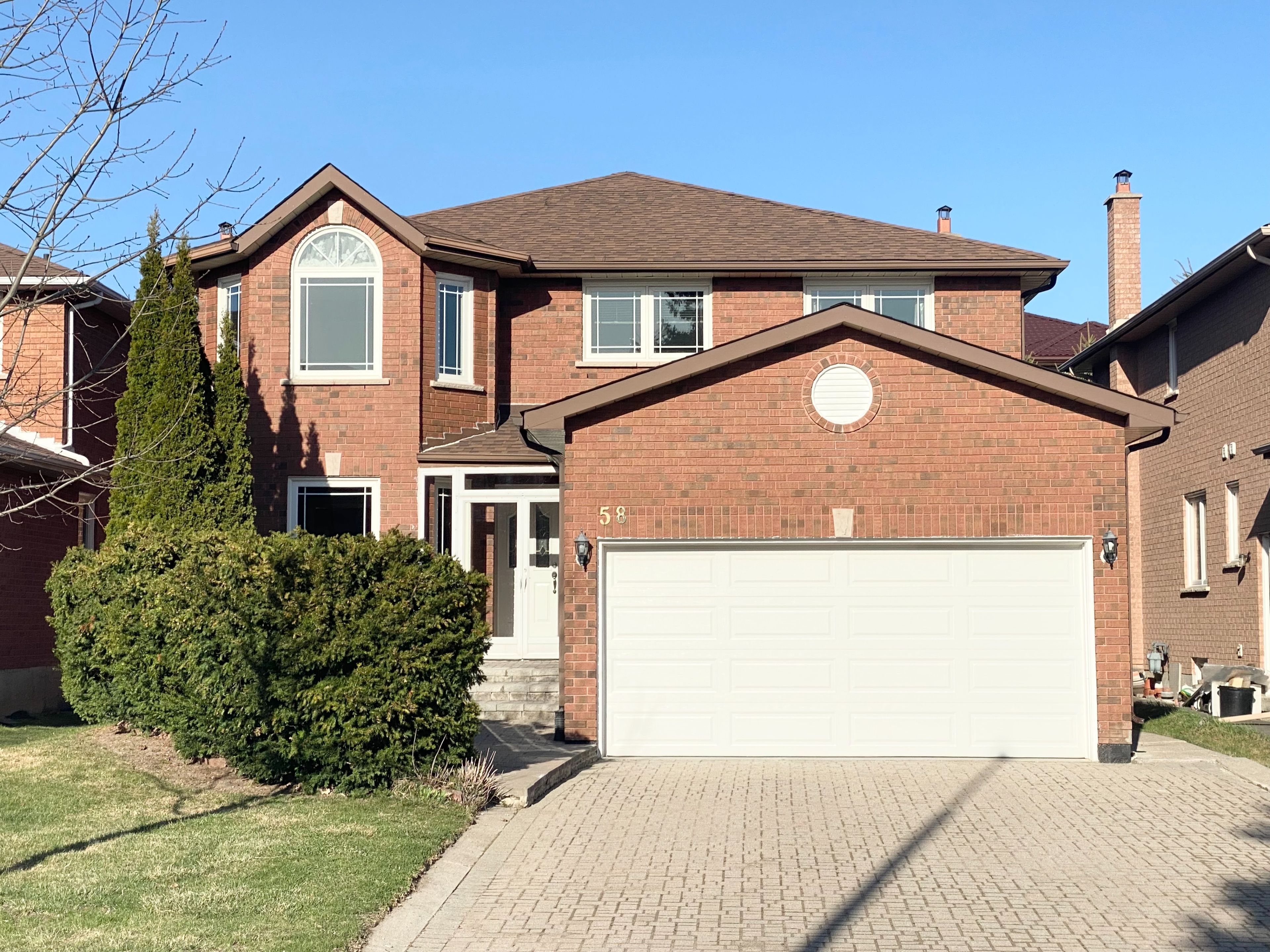$1,798,000
$100,00058 Trinity Crescent, Richmond Hill, ON L4B 3L7
Doncrest, Richmond Hill,







































 Properties with this icon are courtesy of
TRREB.
Properties with this icon are courtesy of
TRREB.![]()
Welcome to 58 Trinity Crescent, located in the heart of the highly sought-after Docrest community in Richmond Hill. This beautifully maintained home offers over 4600 sq. ft. of total living space (MPAC: 3,100 sq. ft. above grade, excluding the finished basement). The spacious and functional layout features 5 generously sized bedrooms on the second floor, including a large primary suite with a private 4-piece ensuite bathroom, the home is designed with 2 full kitchens and 2 laundry areas, along with a separate entrance to the basement apartment providing an excellent opportunity to generate rental income or accommodate multi-generational living within the boundaries of highly-ranked schools, including St. Robert High (IB), Thornlea SS (FI), Christ the King E.S., Doncrest P.S, Adrienne Clarkson P.S. (FI). Located in a family-friendly neighborhood, this home is just minutes from Highway 407 and under 10 minutes to Highway 404, with public transit, schools, supermarkets, and local restaurants all within walking distance. Offer Anytime!
- HoldoverDays: 90
- Architectural Style: 2-Storey
- Property Type: Residential Freehold
- Property Sub Type: Detached
- DirectionFaces: West
- GarageType: Attached
- Directions: Hwy 7 / Bayview
- Tax Year: 2024
- Parking Features: Private
- ParkingSpaces: 4
- Parking Total: 6
- WashroomsType1: 1
- WashroomsType1Level: Second
- WashroomsType2: 1
- WashroomsType2Level: Second
- WashroomsType3: 1
- WashroomsType3Level: Ground
- WashroomsType4: 1
- WashroomsType4Level: Basement
- BedroomsAboveGrade: 5
- BedroomsBelowGrade: 3
- Fireplaces Total: 1
- Interior Features: Central Vacuum, In-Law Suite
- Basement: Separate Entrance, Apartment
- Cooling: Central Air
- HeatSource: Gas
- HeatType: Forced Air
- LaundryLevel: Main Level
- ConstructionMaterials: Concrete
- Roof: Shingles
- Sewer: Sewer
- Foundation Details: Unknown
- Parcel Number: 031150188
- LotSizeUnits: Feet
- LotDepth: 110.69
- LotWidth: 44.29
| School Name | Type | Grades | Catchment | Distance |
|---|---|---|---|---|
| {{ item.school_type }} | {{ item.school_grades }} | {{ item.is_catchment? 'In Catchment': '' }} | {{ item.distance }} |








































