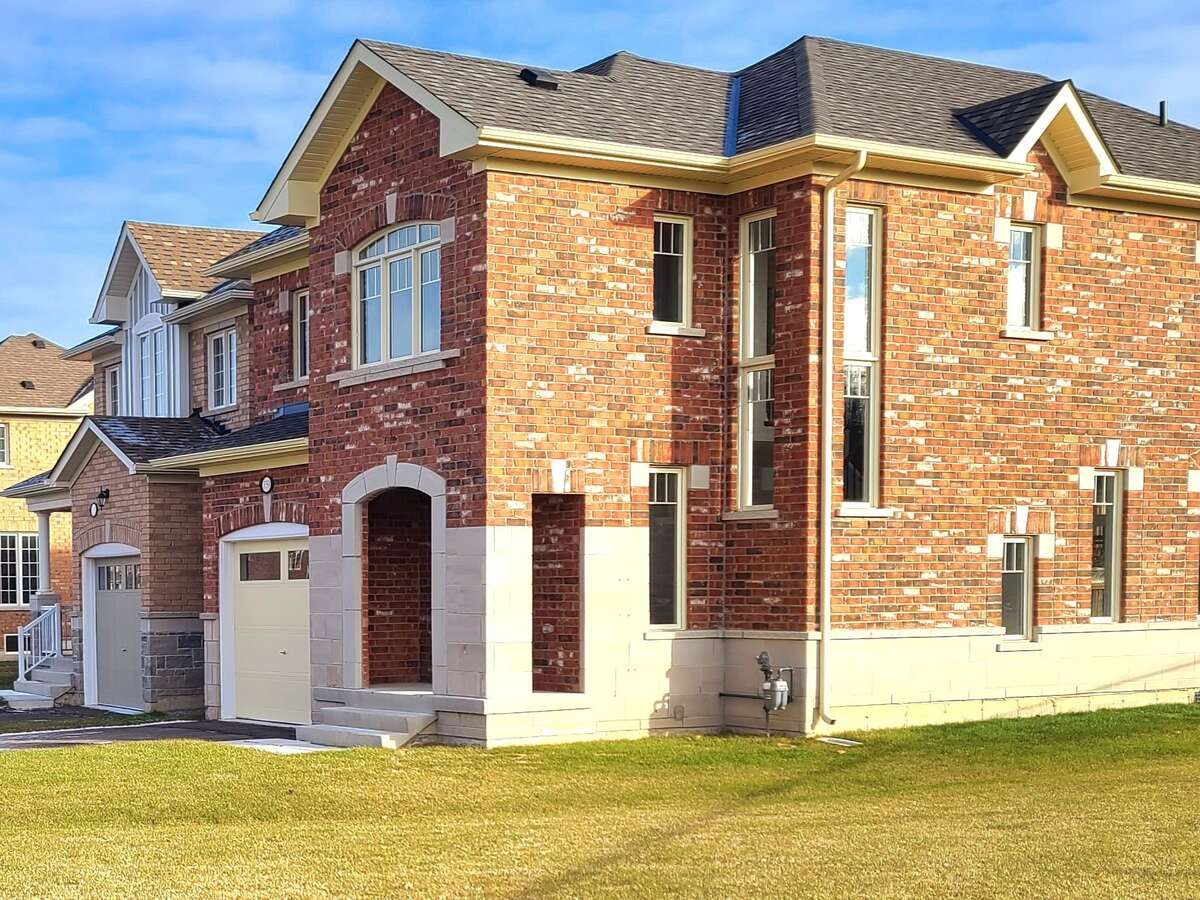$1,378,800
359 Rita's Avenue, Newmarket, ON L3X 2N1
Summerhill Estates, Newmarket,























 Properties with this icon are courtesy of
TRREB.
Properties with this icon are courtesy of
TRREB.![]()
For more info on this property, please click the Brochure button. NEW BUILD BY A PARK! Move-in ready being offered with Tarion New Home Warranty. Located in highly sought after Summerhill community and close to schools, parks, shopping, and transit. Walking distance to future Town Central Park a Yonge & Mulock. Park 2 cars in the driveway. Main floor has an open concept, 9' high walls, smooth ceilings, pot lights, hardwood and tile flooring. Quartz countertop with valence lighting in Kitchen. Stained oak stairs to Upper Floor. Primary Bedroom with ensuite oasis including: 2 sinks, quartz countertop, tub, enclosed shower with glass door, and lots of natural lighting. 4 Bedroom, 2.5 bath, 1,850 sq. ft. A great layout on a lot without a side neighbour.
- Architectural Style: 2-Storey
- Property Type: Residential Freehold
- Property Sub Type: Detached
- DirectionFaces: South
- GarageType: Built-In
- Tax Year: 2024
- Parking Features: Available
- ParkingSpaces: 2
- Parking Total: 3
- WashroomsType1: 1
- WashroomsType1Level: Ground
- WashroomsType2: 1
- WashroomsType2Level: Second
- WashroomsType3: 1
- WashroomsType3Level: Second
- BedroomsAboveGrade: 4
- Interior Features: Other, Rough-In Bath, Water Meter
- Basement: Unfinished
- HeatSource: Gas
- HeatType: Forced Air
- ConstructionMaterials: Brick
- Roof: Asphalt Shingle
- Sewer: Sewer
- Foundation Details: Concrete
- Parcel Number: 035850272
- LotSizeUnits: Metres
- LotDepth: 34.8
- LotWidth: 26
- PropertyFeatures: Park, Public Transit, Rec./Commun.Centre, School, School Bus Route
| School Name | Type | Grades | Catchment | Distance |
|---|---|---|---|---|
| {{ item.school_type }} | {{ item.school_grades }} | {{ item.is_catchment? 'In Catchment': '' }} | {{ item.distance }} |
























