$1,385,000
4 Kalmar Crescent, Richmond Hill, ON L4E 3Z3
Oak Ridges, Richmond Hill,
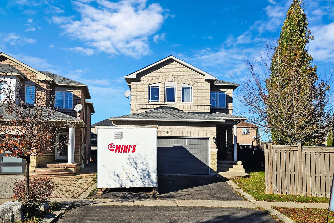
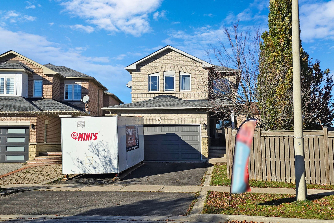
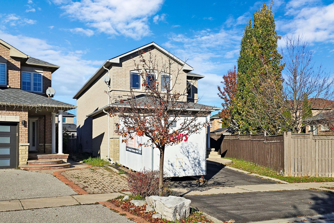
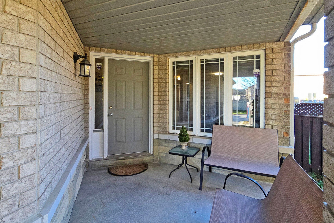
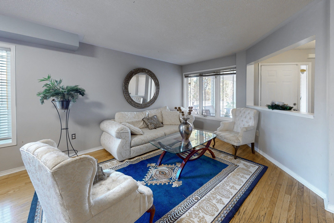
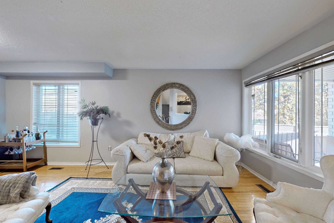
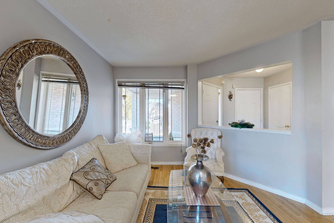
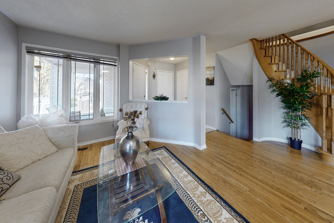
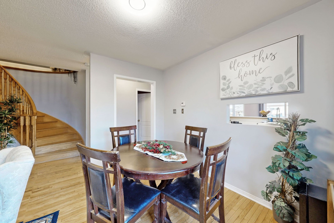
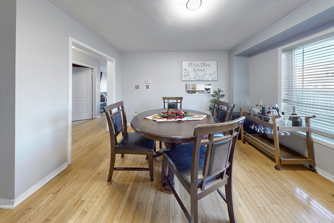
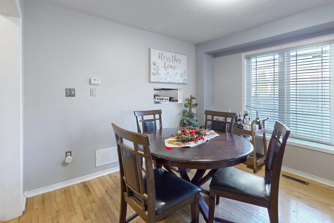
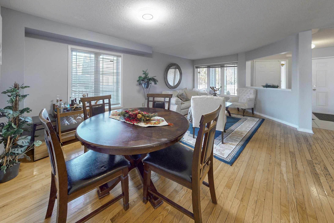
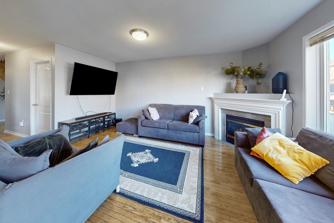
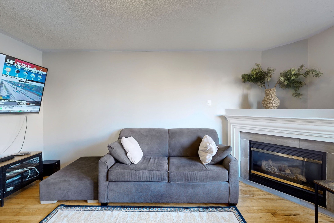
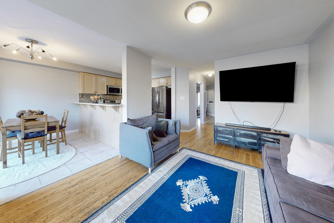
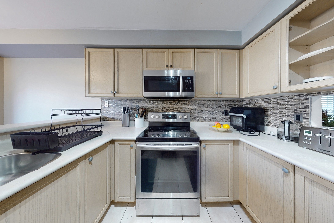
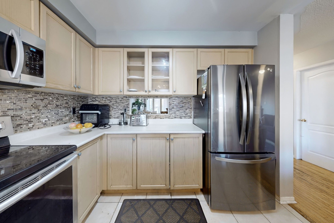
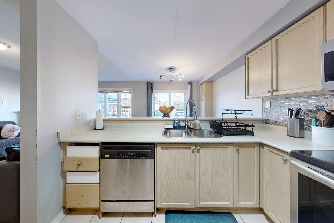
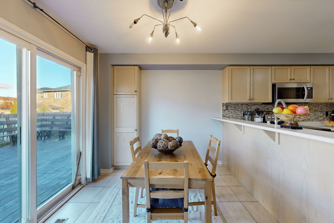
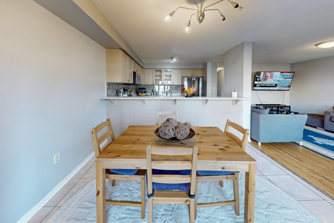
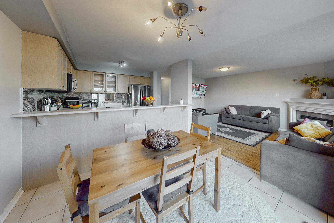
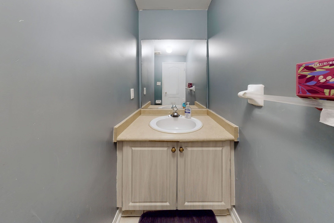
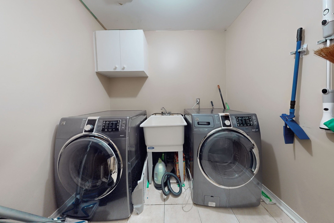
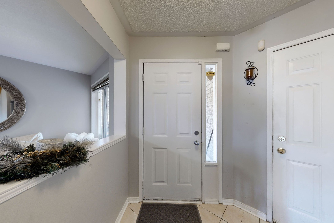
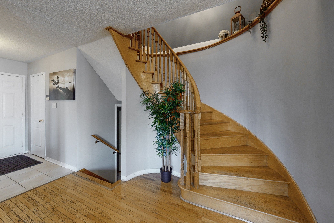
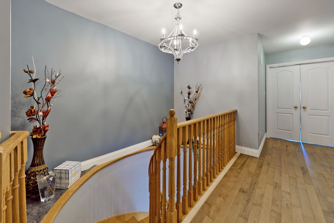
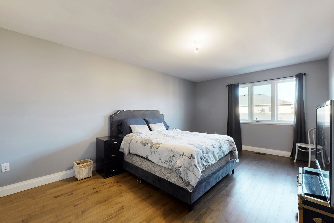
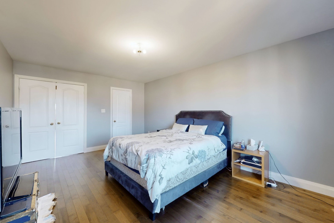
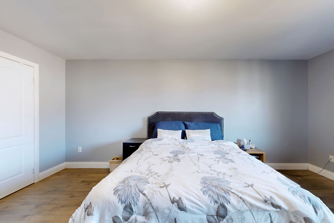
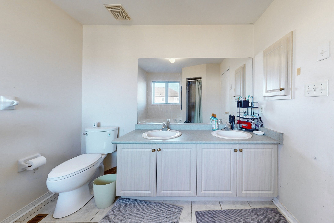
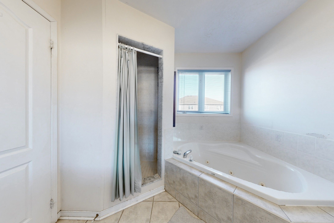
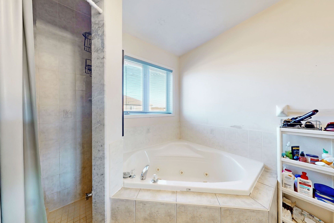
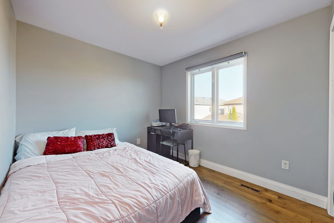
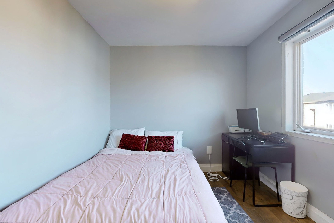
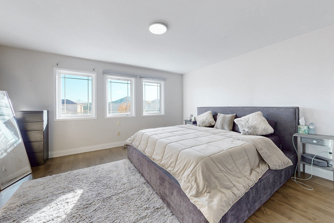
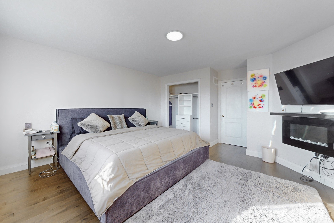
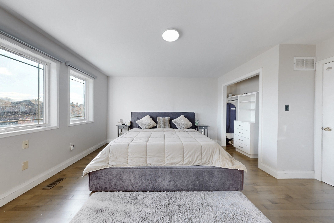
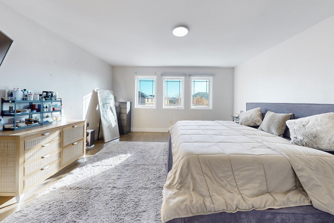
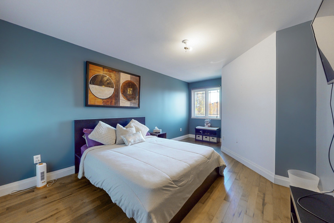
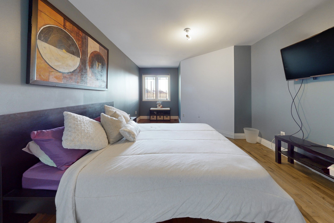
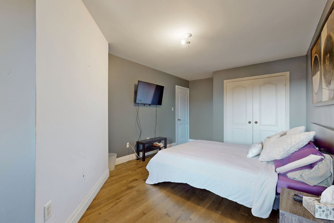
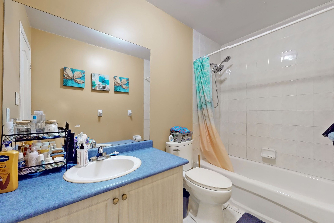
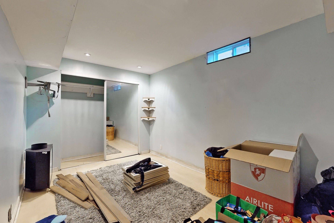
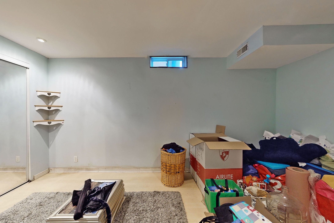
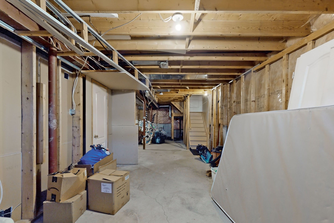
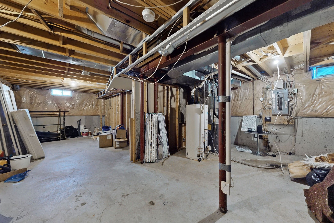
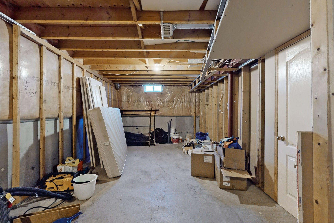
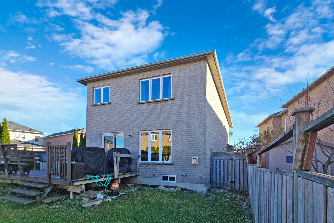
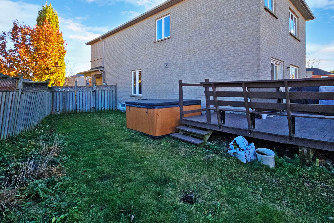
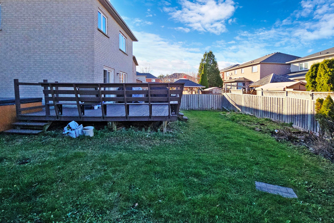
 Properties with this icon are courtesy of
TRREB.
Properties with this icon are courtesy of
TRREB.![]()
This charming family home has been lovingly maintained for 23 years. Significant updates have been made, including a new roof in 2017 and a recently installed double garage door. Every major system, from the basement to the roof, has been thoroughly updated and inspected on an annual basis. The main level features original hardwood floors, while the second floor boasts modern laminate flooring. With heating and cooling systems expertly maintained by the homeowner's son, a certified HVAC technician, you can count on energy efficiency and comfort year-round. Situated on one of the largest lots in the prestigious Oak Ridges neighborhood, this property offers an expansive outdoor space, with an additional 1,500 sq ft surrounding the east side of the house giving it the feel of a corner lot. The backyard features an oversized deck and a spacious area perfect for family gatherings and children's playtime.
- HoldoverDays: 90
- Architectural Style: 2-Storey
- Property Type: Residential Freehold
- Property Sub Type: Detached
- DirectionFaces: South
- GarageType: Attached
- Tax Year: 2024
- Parking Features: Private Double
- ParkingSpaces: 2
- Parking Total: 4
- WashroomsType1: 1
- WashroomsType2: 2
- BedroomsAboveGrade: 4
- Interior Features: Other
- Basement: Unfinished
- Cooling: Central Air
- HeatSource: Gas
- HeatType: Forced Air
- ConstructionMaterials: Brick
- Roof: Shingles
- Sewer: Sewer
- Foundation Details: Concrete
- LotSizeUnits: Feet
- LotDepth: 38
- LotWidth: 27
| School Name | Type | Grades | Catchment | Distance |
|---|---|---|---|---|
| {{ item.school_type }} | {{ item.school_grades }} | {{ item.is_catchment? 'In Catchment': '' }} | {{ item.distance }} |



















































