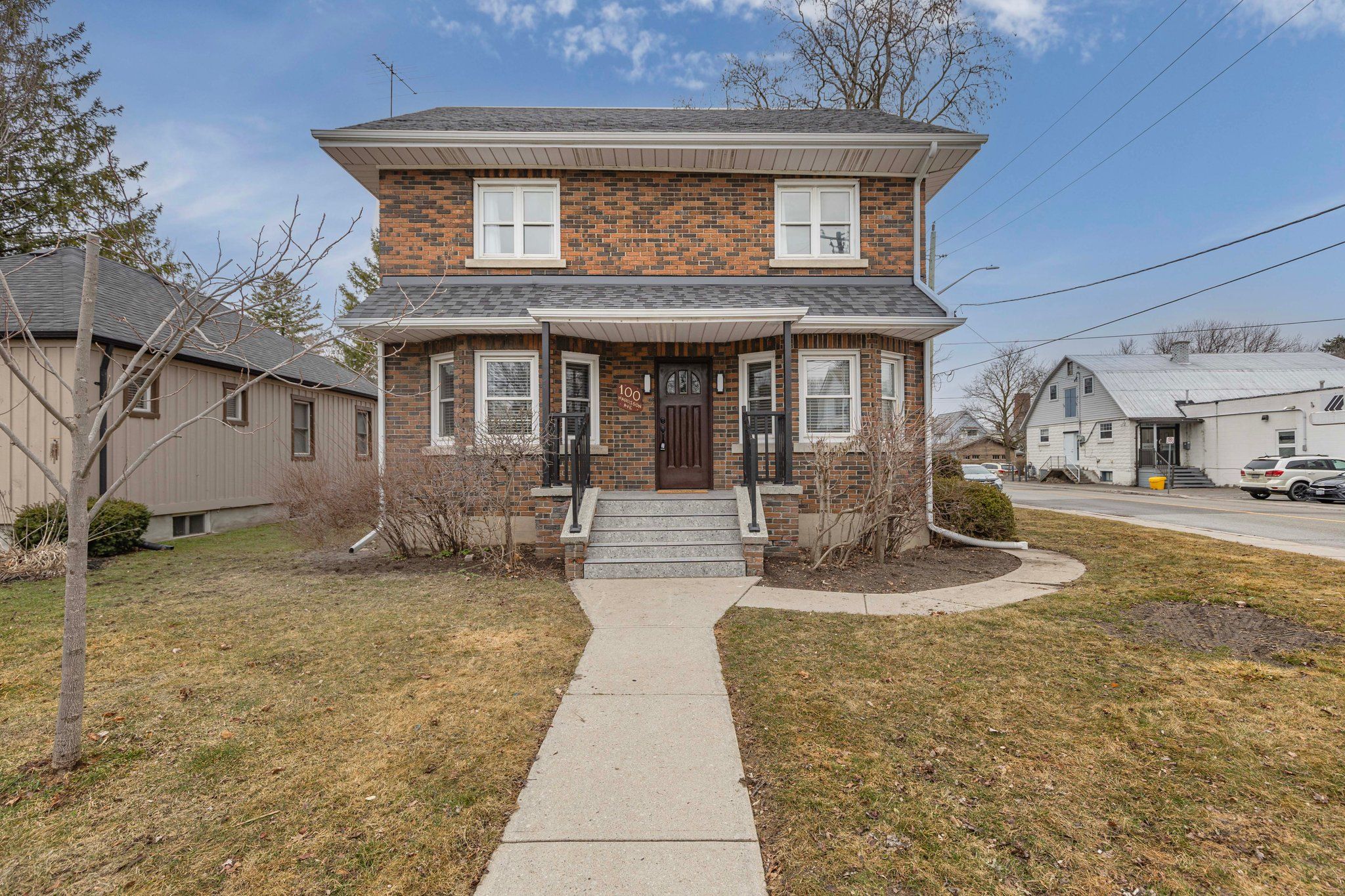$1,369,000
100 Harrison Avenue, Aurora, ON L4G 1E3
Aurora Village, Aurora,






























 Properties with this icon are courtesy of
TRREB.
Properties with this icon are courtesy of
TRREB.![]()
NOTE: Property is being converted to a completely self contained legal duplex, price will be changing as construction progresses! This one of a kind executive property has been completely renovated top to bottom. Approximately 2568 sq ft of elegance. Fabulous open concept design. 3 large bedrooms with second floor laundry, plus a third floor finished loft, could be 4th bedroom/office. Beautifully treed fully fenced lot with 2 separate driveways! Parking for 5 cars! This property is located in the heart of desirable Aurora Village, steps from GO Transit, the Farmers Market, parks, Aurora Public Library & the new Aurora Cultural Centre, the place for concerts, markets, cultural events, performing & visual arts. This is definitely a property that offers One of a Kind Features!! **EXTRAS** Roof shingles updated, furnace updated 2021, central air conditioning 2024
- HoldoverDays: 180
- Architectural Style: 2 1/2 Storey
- Property Type: Residential Freehold
- Property Sub Type: Detached
- DirectionFaces: North
- GarageType: Detached
- Tax Year: 2024
- Parking Features: Private Double
- ParkingSpaces: 4
- Parking Total: 5
- WashroomsType1: 1
- WashroomsType1Level: Second
- WashroomsType2: 1
- WashroomsType2Level: Main
- BedroomsAboveGrade: 4
- Basement: Full
- Cooling: Central Air
- HeatSource: Gas
- HeatType: Forced Air
- LaundryLevel: Upper Level
- ConstructionMaterials: Brick
- Roof: Asphalt Shingle
- Sewer: Sewer
- Foundation Details: Block
- LotSizeUnits: Feet
- LotDepth: 123
- LotWidth: 47
- PropertyFeatures: Greenbelt/Conservation, Library, Park, Place Of Worship, Public Transit
| School Name | Type | Grades | Catchment | Distance |
|---|---|---|---|---|
| {{ item.school_type }} | {{ item.school_grades }} | {{ item.is_catchment? 'In Catchment': '' }} | {{ item.distance }} |































