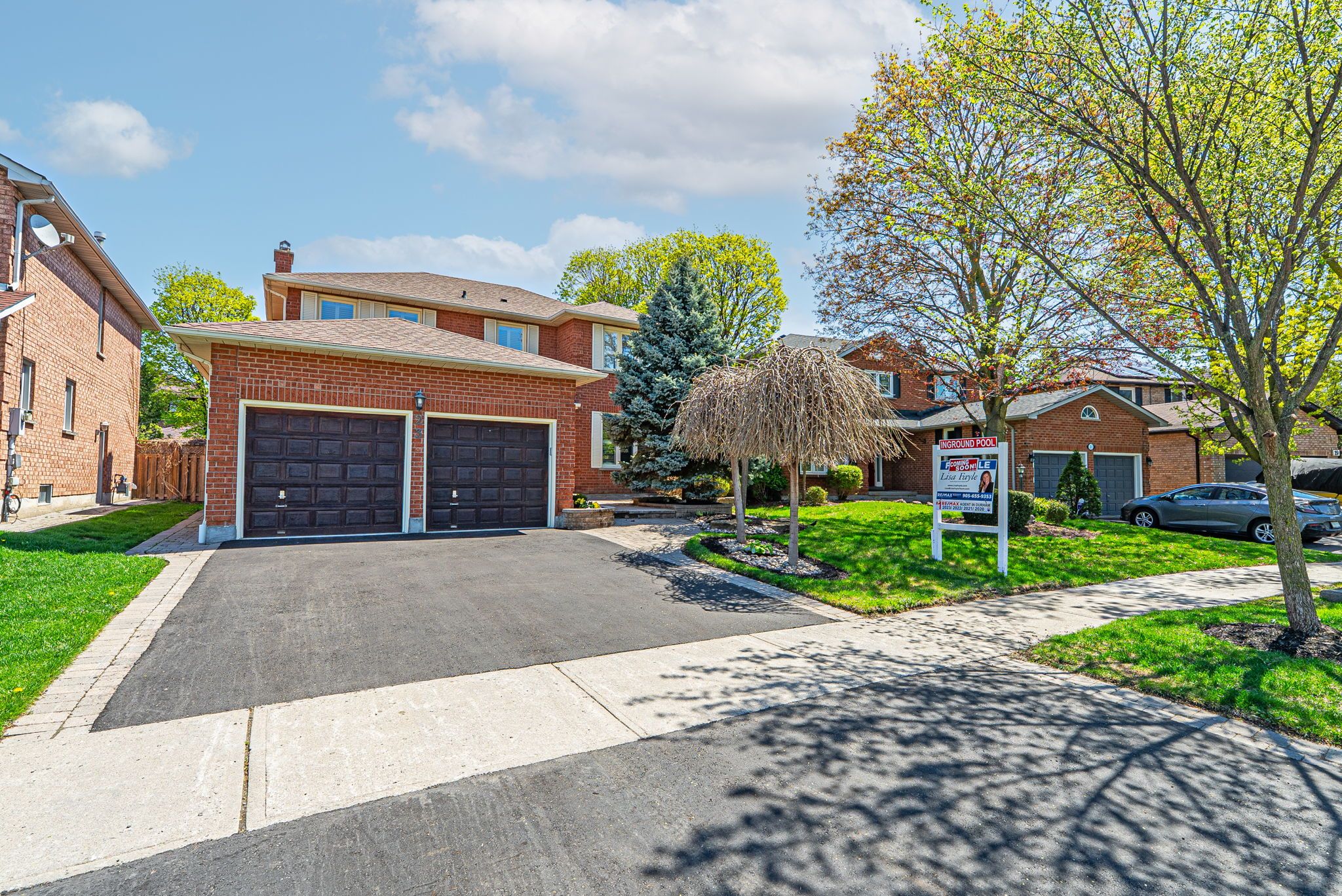$899,900
23 William Stephenson Drive, Whitby, ON L1N 8K5
Blue Grass Meadows, Whitby,







































 Properties with this icon are courtesy of
TRREB.
Properties with this icon are courtesy of
TRREB.![]()
Welcome to this beautifully maintained 4-bedroom, 3-bathroom home featuring a private backyard oasis complete with an 18 x 33 inground pool and stamped concrete patio perfect for summer entertaining! The main level boasts hardwood floors, elegant crown moulding, and California shutters throughout. A formal living room with French doors opens to the sophisticated dining room, ideal for hosting dinner parties. The updated kitchen is a chefs dream with quartz countertops, a custom tile backsplash, pot lights, and a spacious pantry. Enjoy casual meals in the sunny breakfast nook with walkout to the backyard. Unwind in the inviting family room featuring a cozy fireplace. A stylish powder room and a convenient main floor laundry room add to the functionality of this level. Upstairs, you'll find four generously sized bedrooms, including a luxurious primary suite with a walk-in closet and 4-piece ensuite. The fully finished basement offers a large rec room with gas fireplace, wainscoting, and pot lights an ideal space for family movie nights or a games room. Located in a sought-after neighborhood close to top-rated schools, parks, public transit, and all amenities, this home truly has it all. Don't miss your chance to own this perfect blend of elegance, comfort, and outdoor fun!
- HoldoverDays: 90
- Architectural Style: 2-Storey
- Property Type: Residential Freehold
- Property Sub Type: Detached
- DirectionFaces: East
- GarageType: Attached
- Directions: Anderson to William Stephenson
- Tax Year: 2024
- Parking Features: Private Double
- ParkingSpaces: 2
- Parking Total: 4
- WashroomsType1: 1
- WashroomsType1Level: Main
- WashroomsType2: 2
- WashroomsType2Level: Second
- BedroomsAboveGrade: 4
- Interior Features: Storage
- Basement: Finished, Full
- Cooling: Central Air
- HeatSource: Gas
- HeatType: Forced Air
- LaundryLevel: Main Level
- ConstructionMaterials: Brick
- Roof: Shingles
- Pool Features: Inground
- Sewer: Sewer
- Foundation Details: Concrete
- LotSizeUnits: Feet
- LotDepth: 126.17
- LotWidth: 46.08
- PropertyFeatures: Fenced Yard, Park, Public Transit, Rec./Commun.Centre, School
| School Name | Type | Grades | Catchment | Distance |
|---|---|---|---|---|
| {{ item.school_type }} | {{ item.school_grades }} | {{ item.is_catchment? 'In Catchment': '' }} | {{ item.distance }} |








































