$949,900
90 Gartshore Drive, Whitby, ON L1P 1N8
Williamsburg, Whitby,
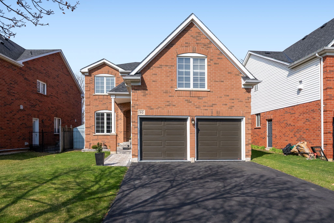
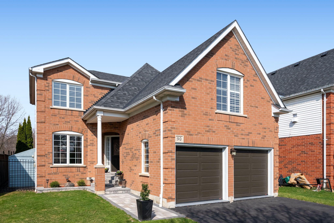
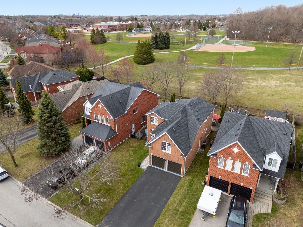
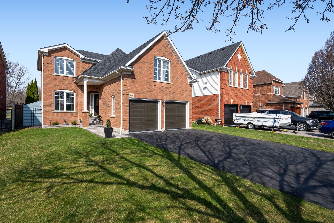
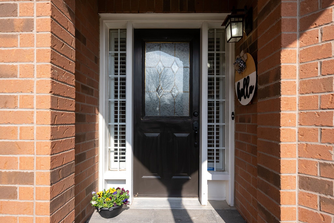
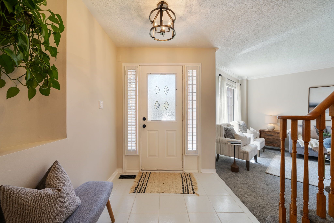
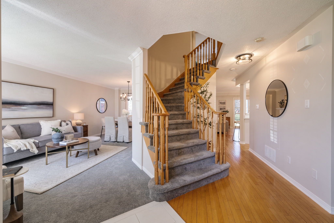
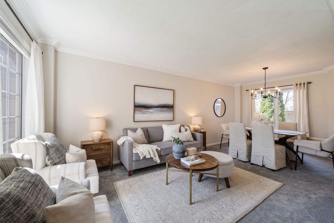
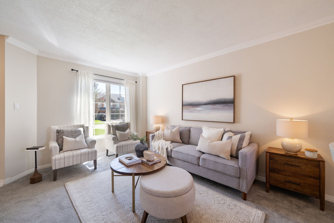
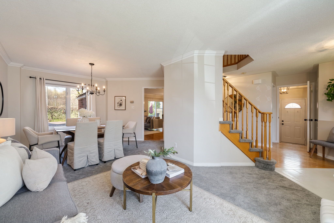
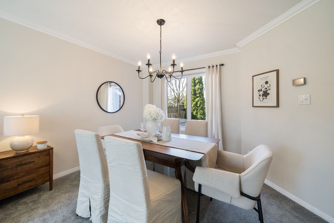
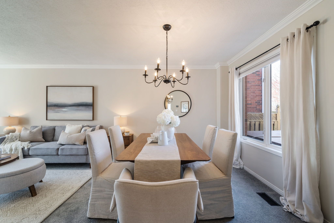
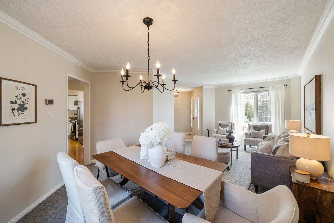
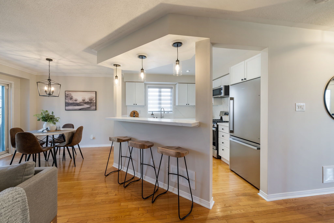
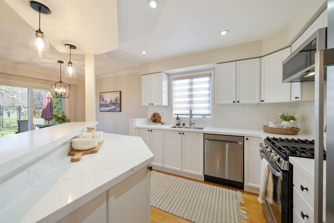
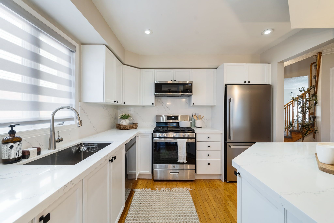
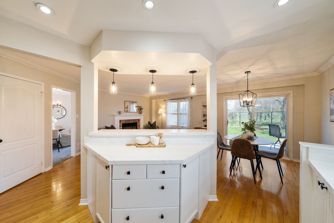
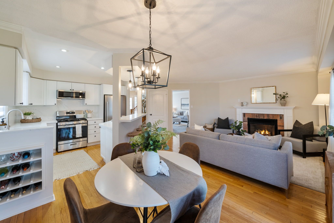
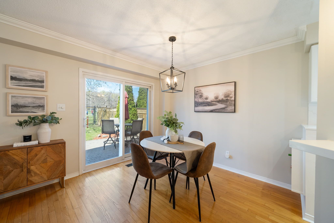

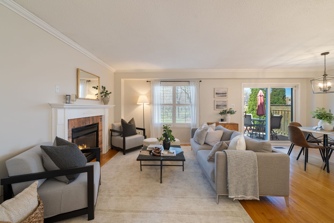
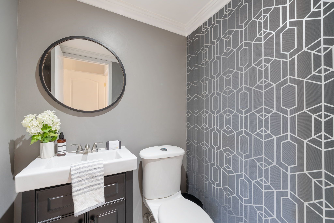

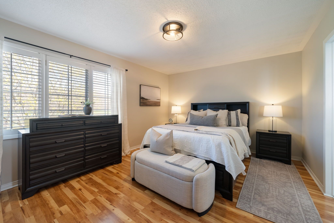
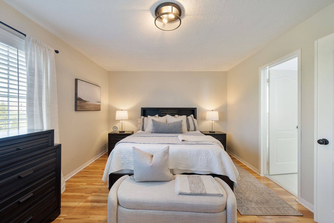
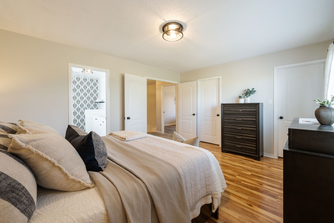
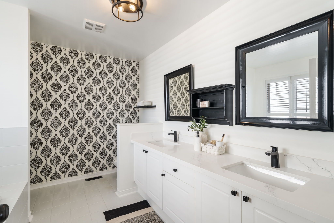
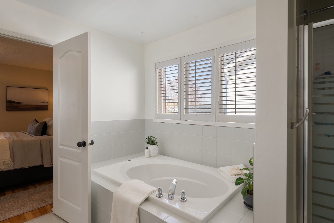
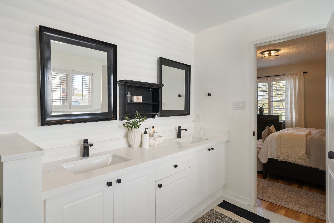
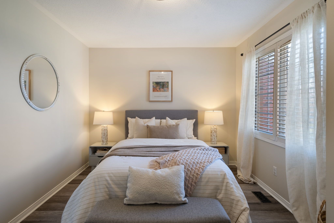
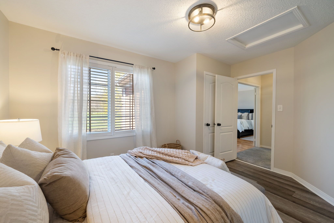
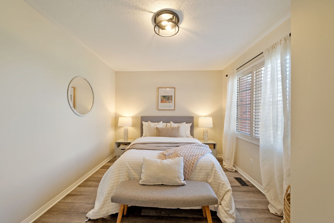
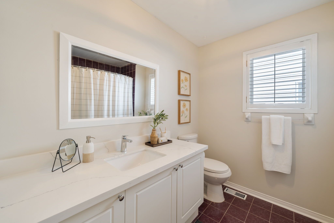
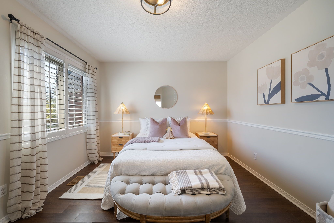
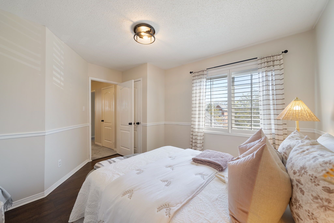
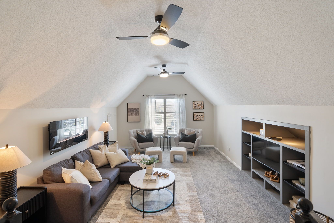
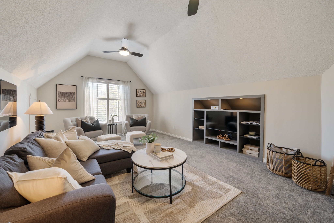
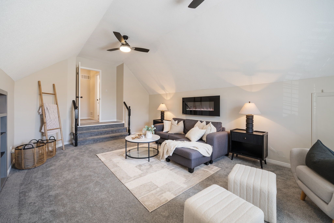
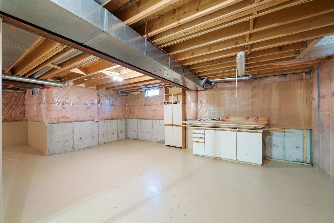
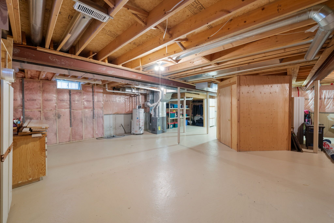
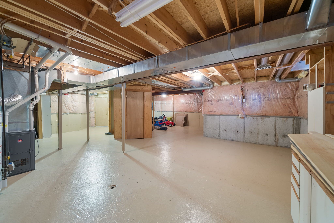
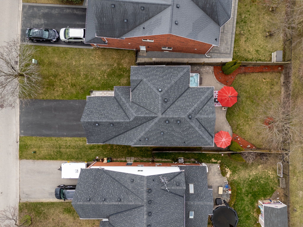
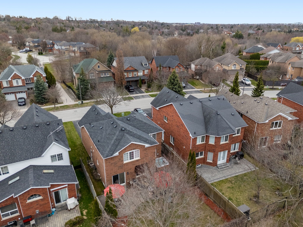
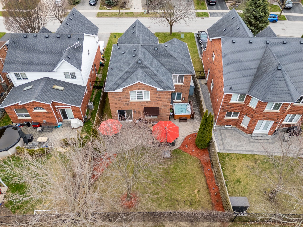
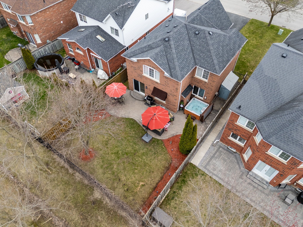
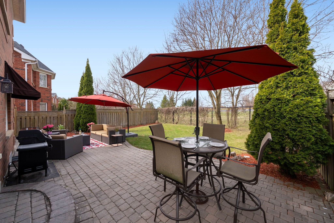
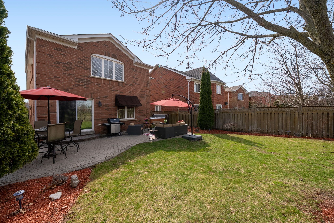
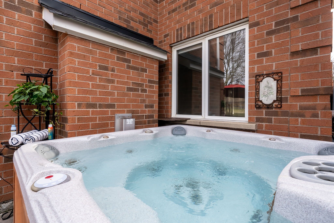
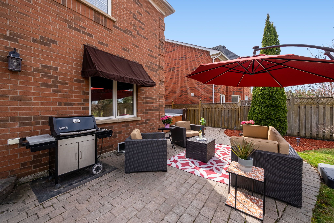
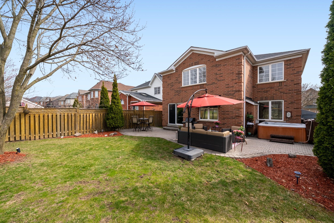
 Properties with this icon are courtesy of
TRREB.
Properties with this icon are courtesy of
TRREB.![]()
Welcome to 90 Gartshore Dr Whitby - A Beautifully Maintained Home in the Heart of Williamsburg! Nestled on a picturesque, tree-lined street in one of Whitby's most sought-after communities, this 3-bedroom, 3-bathroom home offers the perfect blend of comfort, style, and location. Backing directly onto Country Lane Park and just steps to Captain Michael Vandenbos Public School and St. Luke the Evangelist Catholic School, this home is ideal for families looking to settle into a vibrant, connected neighbourhood. Inside, you'll find a bright and spacious layout featuring a freshly updated kitchen with quartz countertops and stylish backsplash, new lighting, new carpets, and fresh paint throughout. The main floor powder room and the primary ensuite have both been tastefully renovated. A bonus second-floor family room offers additional flexible living space perfect for movie nights or a home office. Step outside to your private backyard oasis, complete with a well-positioned hot tub and stunning park views. With no sidewalks and parking for four cars in the driveway, convenience is key. Located just minutes from top-tier amenities including Thermëa Spa, Iroquois Sports Complex, Whitby GO, and quick access to Hwy 401, 407, and 412, this is more than a home its a lifestyle. Come see why families love Williamsburg and why this could be the forever home you've been waiting for.
- HoldoverDays: 60
- Architectural Style: 2-Storey
- Property Type: Residential Freehold
- Property Sub Type: Detached
- DirectionFaces: West
- GarageType: Built-In
- Directions: North on Cochrane St to Twin Streams Rd and then South on Gartshore Dr
- Tax Year: 2024
- ParkingSpaces: 4
- Parking Total: 6
- WashroomsType1: 1
- WashroomsType1Level: Second
- WashroomsType2: 1
- WashroomsType2Level: Second
- WashroomsType3: 1
- WashroomsType3Level: Main
- BedroomsAboveGrade: 3
- Fireplaces Total: 2
- Interior Features: Other
- Basement: Unfinished
- Cooling: Central Air
- HeatSource: Gas
- HeatType: Forced Air
- LaundryLevel: Main Level
- ConstructionMaterials: Brick
- Roof: Asphalt Shingle
- Sewer: Sewer
- Foundation Details: Poured Concrete
- Parcel Number: 265480614
- LotSizeUnits: Feet
- LotDepth: 115.55
- LotWidth: 43.43
- PropertyFeatures: School, River/Stream, Golf, Fenced Yard, Greenbelt/Conservation, Ravine
| School Name | Type | Grades | Catchment | Distance |
|---|---|---|---|---|
| {{ item.school_type }} | {{ item.school_grades }} | {{ item.is_catchment? 'In Catchment': '' }} | {{ item.distance }} |



















































