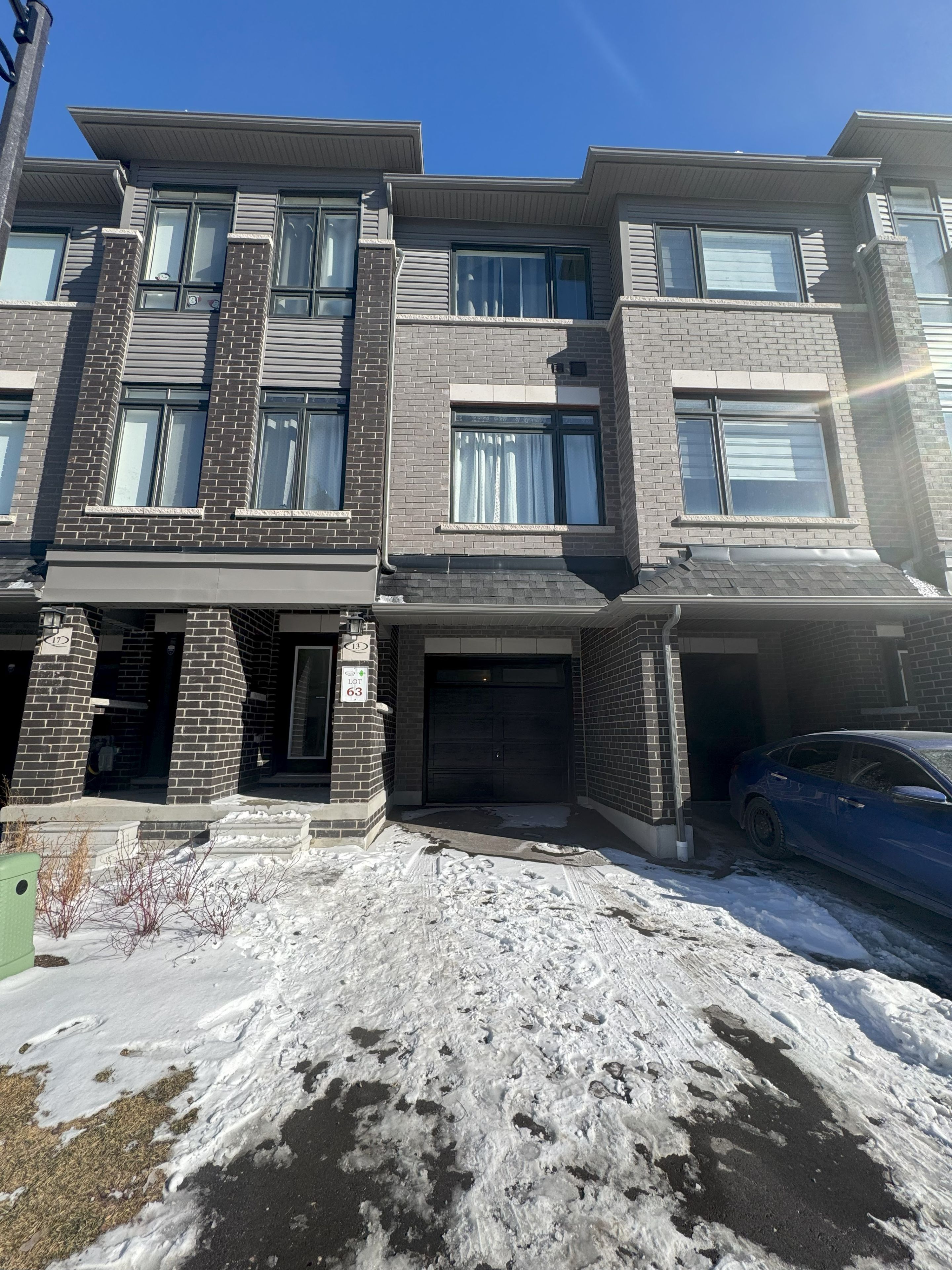$899,880
13 Emmas Way, Whitby, ON L1R 0S7
Taunton North, Whitby,















 Properties with this icon are courtesy of
TRREB.
Properties with this icon are courtesy of
TRREB.![]()
Welcome to 13 Emmas Way the perfect opportunity for first-time buyers or savvy investors! This stunning homewill be turn-key ready for the lucky buyer. It is a Brand new 2024 built home with luxury vinly tile flooring onall levels, High-quality Hardwood stairs, Amazing large open concept with beautiful 3CM Quart countertops. Onthe main level you have a great guest suite with yard patio door. On the upper levels you have 3 bedrooms plus2.5 Bathroom. Here is the best part! With a full interior paint job, a deep clean, the garage door connected before closing and the living area Office wall will be removed prior to closing or modified to suit the buyers preference,offering flexibility to personalize the space. With high a rental income potential of over $4000, this home is acash-flow-positive investment in a sought-after neighborhood. Dont miss out on this incredible chance to own amove-in-ready gem!
- HoldoverDays: 30
- Architectural Style: 3-Storey
- Property Type: Residential Freehold
- Property Sub Type: Att/Row/Townhouse
- DirectionFaces: East
- GarageType: Attached
- Directions: Garden St /Robert Attersley Dr E
- Tax Year: 2024
- ParkingSpaces: 1
- Parking Total: 2
- WashroomsType1: 1
- WashroomsType1Level: Second
- WashroomsType2: 2
- WashroomsType2Level: Third
- BedroomsAboveGrade: 4
- Cooling: Central Air
- HeatSource: Gas
- HeatType: Forced Air
- LaundryLevel: Upper Level
- ConstructionMaterials: Brick Front, Vinyl Siding
- Roof: Asphalt Shingle
- Sewer: Sewer
- Foundation Details: Concrete
- Parcel Number: 265691925
- LotSizeUnits: Feet
- LotDepth: 93.54
- LotWidth: 17.32
| School Name | Type | Grades | Catchment | Distance |
|---|---|---|---|---|
| {{ item.school_type }} | {{ item.school_grades }} | {{ item.is_catchment? 'In Catchment': '' }} | {{ item.distance }} |
















