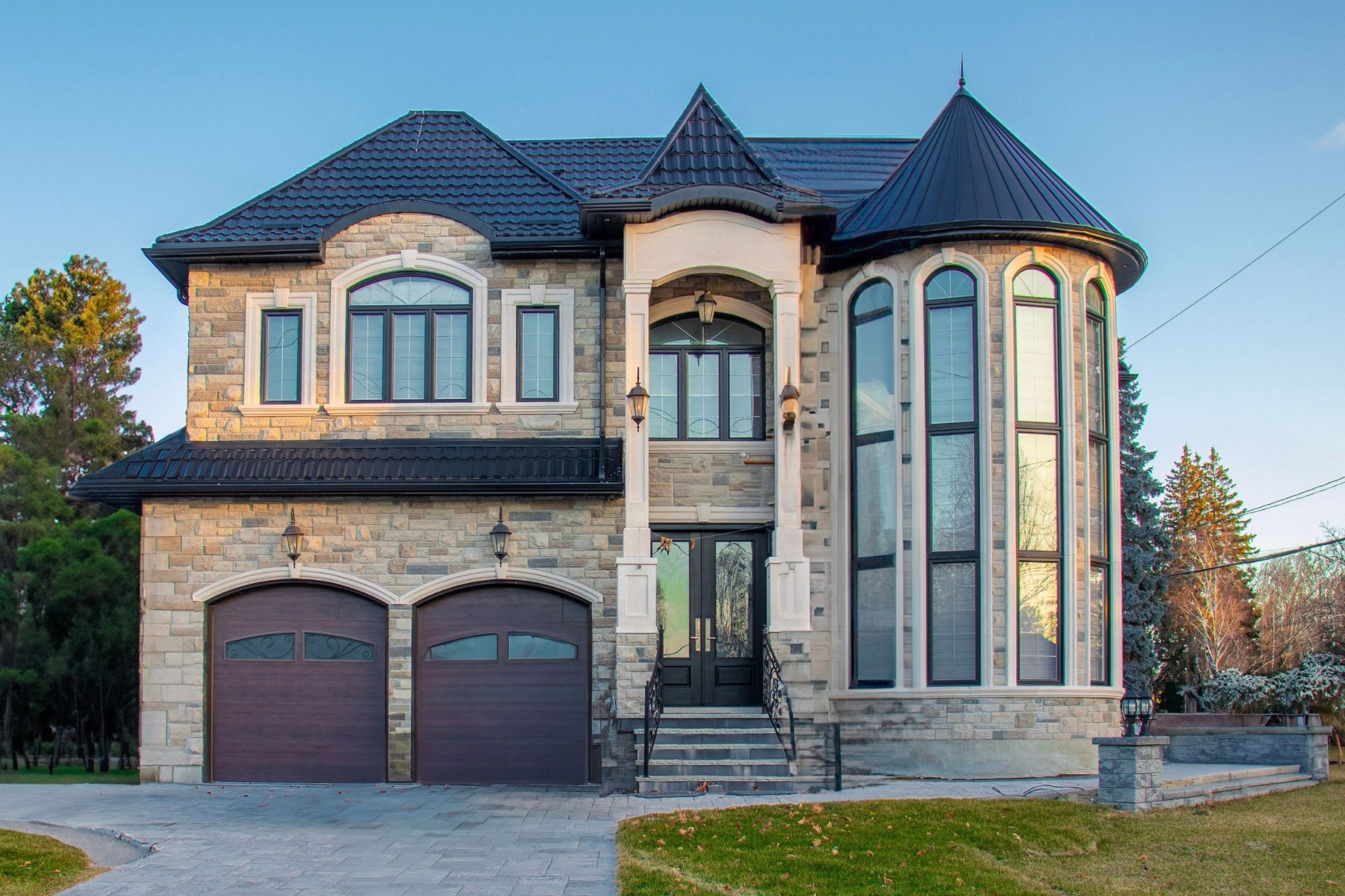$2,398,000
176 Old Harwood Avenue, Ajax, ON L1T 4W4
Central, Ajax,

 Properties with this icon are courtesy of
TRREB.
Properties with this icon are courtesy of
TRREB.![]()
Welcome To Luxury Living In Ajax. This Masterpiece Two-Storey Residence Offers 5 Bedrooms, 5.5 Bathrooms And 3702 Square Feet Above Grade. The Home Features Ceiling Heights Of 10' On The Main Floor, 9' In The Basement And Second Floor. Elegant Gourmet Kitchen, Engineered Hardwood Flooring Extends Throughout Main And Second Levels. This Home Includes Walk-Up Basement Stairs, Crown Molding Throughout Common Areas, Custom Glass Shower Doors. The External Face Will Be Finished With Stone. Currently In Pre-Construction, This Home Presents The Unique Opportunity To Select Your Own Finishes. Option To Finish Basement.
- HoldoverDays: 90
- Architectural Style: 2-Storey
- Property Type: Residential Freehold
- Property Sub Type: Detached
- DirectionFaces: West
- GarageType: Built-In
- Directions: Harwood/Kingston
- Tax Year: 2025
- ParkingSpaces: 6
- Parking Total: 8
- WashroomsType1: 1
- WashroomsType1Level: Main
- WashroomsType2: 3
- WashroomsType2Level: Second
- WashroomsType3: 1
- WashroomsType3Level: Second
- WashroomsType4: 1
- WashroomsType4Level: Main
- BedroomsAboveGrade: 5
- Interior Features: In-Law Suite, ERV/HRV, Rough-In Bath
- Basement: Unfinished, Walk-Up
- HeatSource: Gas
- HeatType: Forced Air
- ConstructionMaterials: Brick, Stone
- Roof: Asphalt Shingle
- Sewer: Sewer
- Foundation Details: Unknown
- LotSizeUnits: Feet
- LotDepth: 133
- LotWidth: 49.51
| School Name | Type | Grades | Catchment | Distance |
|---|---|---|---|---|
| {{ item.school_type }} | {{ item.school_grades }} | {{ item.is_catchment? 'In Catchment': '' }} | {{ item.distance }} |



