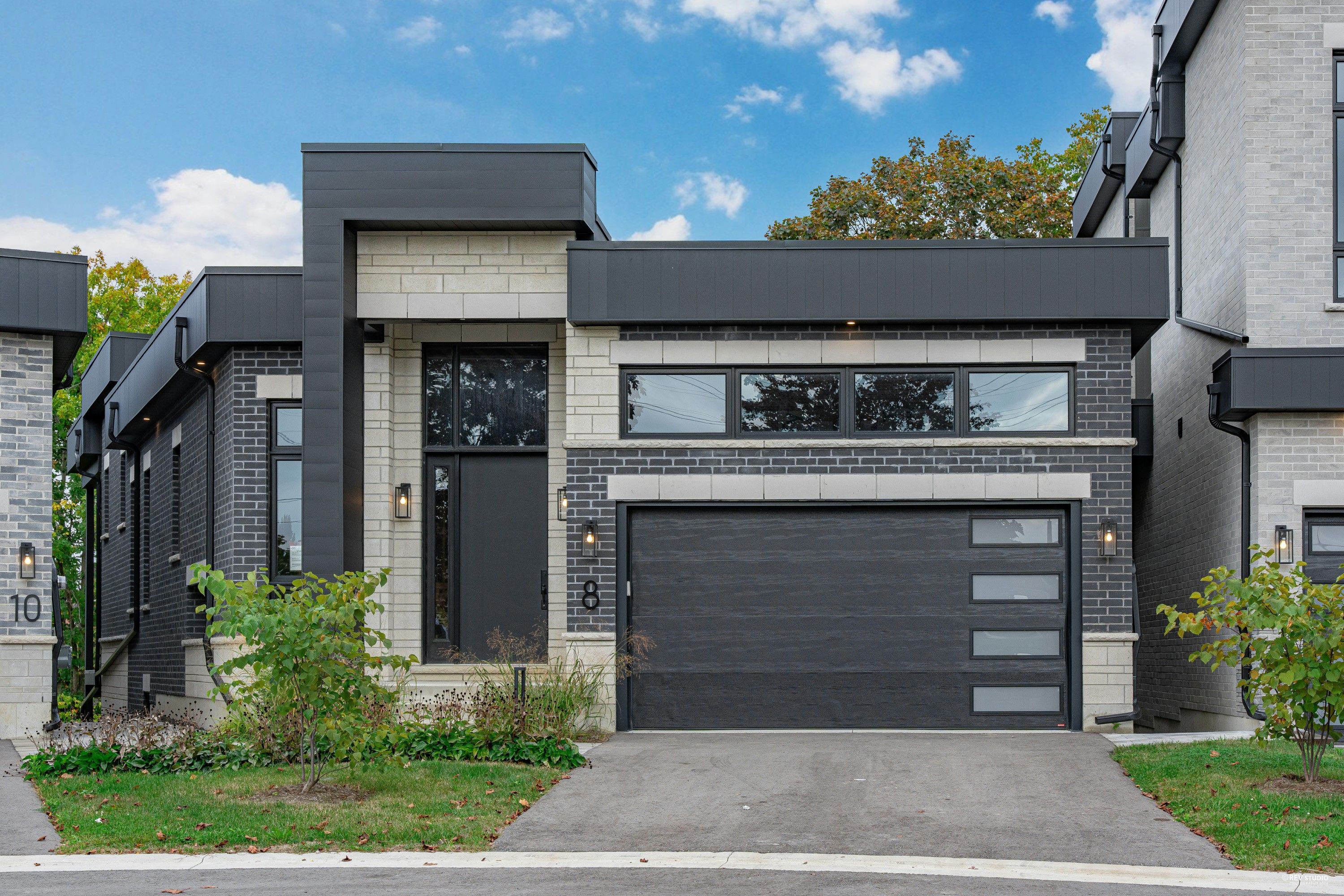$2,190,000
8 Tidmarsh Lane, Ajax, ON L1T 4S1
Central West, Ajax,








 Properties with this icon are courtesy of
TRREB.
Properties with this icon are courtesy of
TRREB.![]()
Welcome to the pinnacle of luxury living in Ajax. This exquisite Bungalow offers 2 bedrooms, 2.5 bathrooms & offering over 2123 sq ft abovegrade. The home features impressive ceiling heights up to 12' on the main flr & 9 in the bsmt. Elegant engineered hrdwood flooring extendsthroughout the main levels, while the kitchen showcases a stylish island. For added security, the residence includes a triple lock door. Currentlyin pre-construction, this home presents the unique opportunity to select your own finishes. Additionally, the option to finish the basement allowsfor an expansion to 3 bedrooms and 3.5 bathrooms, adding 1,755 sq ft of space. This enhances both the luxury and functionality of the home,bringing the total living area to 3,878 sq ft.This home sits on ravine lot within two acres of lush land, surrounded by protected conservation areasand backing onto Duffins Creek. Designed with modern elegance and built to the highest standards.
- HoldoverDays: 90
- Architectural Style: Bungalow
- Property Type: Residential Freehold
- Property Sub Type: Detached
- DirectionFaces: North
- GarageType: Built-In
- Directions: North East of Rossland and Church
- Tax Year: 2024
- Parking Features: Private
- ParkingSpaces: 2
- Parking Total: 4
- WashroomsType1: 1
- WashroomsType1Level: Main
- WashroomsType2: 1
- WashroomsType2Level: Main
- WashroomsType3: 1
- WashroomsType3Level: Main
- BedroomsAboveGrade: 2
- Interior Features: Other
- Basement: Walk-Out
- Cooling: Central Air
- HeatSource: Gas
- HeatType: Forced Air
- ConstructionMaterials: Brick
- Roof: Other
- Sewer: Sewer
- Foundation Details: Other
- Parcel Number: 273960003
- LotSizeUnits: Feet
- LotDepth: 118.83
- LotWidth: 33.04
| School Name | Type | Grades | Catchment | Distance |
|---|---|---|---|---|
| {{ item.school_type }} | {{ item.school_grades }} | {{ item.is_catchment? 'In Catchment': '' }} | {{ item.distance }} |









