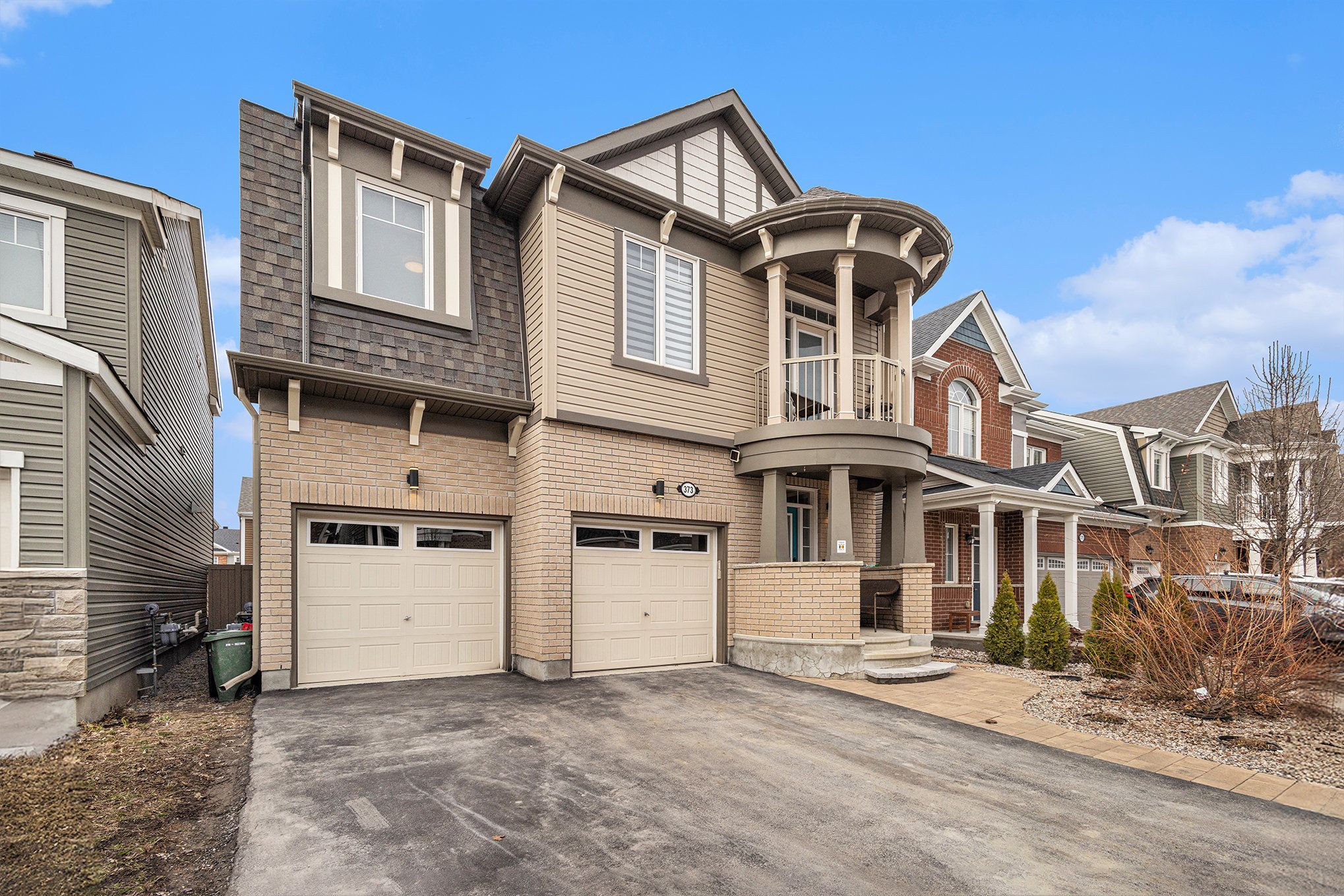$970,000
$10,000373 River Landing Avenue, Barrhaven, ON K2J 6K6
7711 - Barrhaven - Half Moon Bay, Barrhaven,










































 Properties with this icon are courtesy of
TRREB.
Properties with this icon are courtesy of
TRREB.![]()
Built in 2018 by Mattamy Homes, this stunning Valleyfield model offers over 3,000 sq. ft. of beautifully finished living space, including 9-ft ceilings on the second floor. With 4 bedrooms, 4 bathrooms, a main floor office, and a spacious second-floor family room, this home is perfectly designed for modern living. The open-concept gourmet kitchen and living area feature quartz countertops, stainless steel appliances, ample cabinetry, and a cozy fireplaceideal for both everyday living and entertaining. A formal dining room provides a refined space for special gatherings. Upstairs, the luxurious primary suite includes a walk-in closet and a spa-like 5-piece ensuite. Three additional bedrooms, a full hallway bath, and convenient second-floor laundry complete the level. The fully finished basement offers flexible living space for a growing family. Step outside to a professionally landscaped backyard with custom stonework and a pergolaperfect for summer entertaining. Located in a sought-after family-friendly neighbourhood, this home is close to excellent schools, scenic parks, the Minto Recreation Complex, and the shops and restaurants at RioCan Marketplace. Transit options and commuter routes are also nearby. Don't miss this exceptional opportunity. Book your showing today!
- HoldoverDays: 60
- Architectural Style: 2-Storey
- Property Type: Residential Freehold
- Property Sub Type: Detached
- DirectionFaces: North
- GarageType: Attached
- Directions: Greenbank to Half Moon Bay to River Landing
- Tax Year: 2024
- ParkingSpaces: 4
- Parking Total: 6
- WashroomsType1: 1
- WashroomsType2: 1
- WashroomsType3: 1
- WashroomsType4: 1
- BedroomsAboveGrade: 4
- Basement: Finished, Full
- Cooling: Central Air
- HeatSource: Gas
- HeatType: Forced Air
- ConstructionMaterials: Brick, Vinyl Siding
- Roof: Asphalt Shingle
- Sewer: Sewer
- Foundation Details: Poured Concrete
- Parcel Number: 045951902
- LotSizeUnits: Feet
- LotDepth: 82.02
- LotWidth: 36.09
| School Name | Type | Grades | Catchment | Distance |
|---|---|---|---|---|
| {{ item.school_type }} | {{ item.school_grades }} | {{ item.is_catchment? 'In Catchment': '' }} | {{ item.distance }} |











































