$999,000
65 Miramar Crescent, Toronto, ON M1J 1R3
Bendale, Toronto,
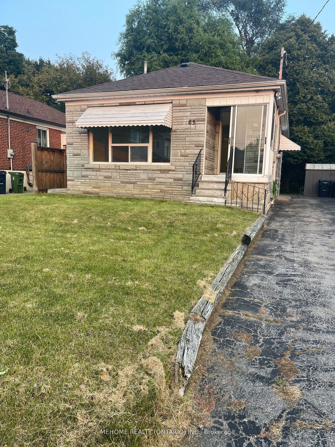
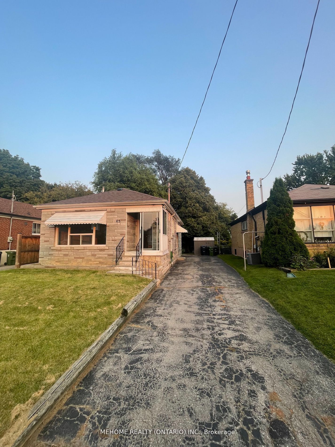
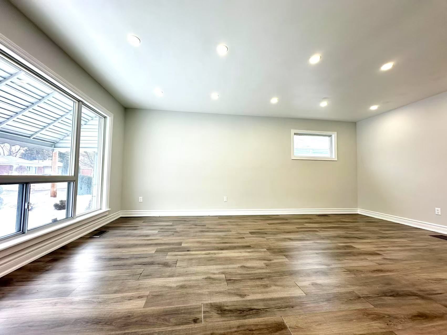
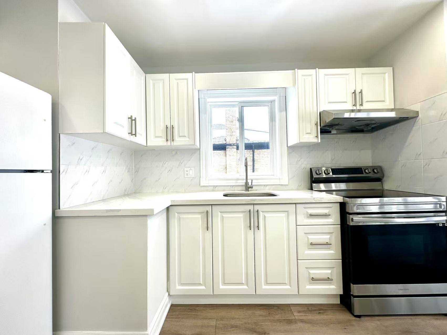
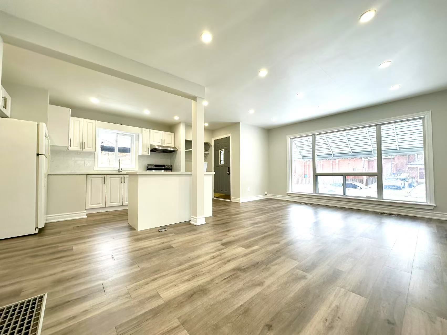
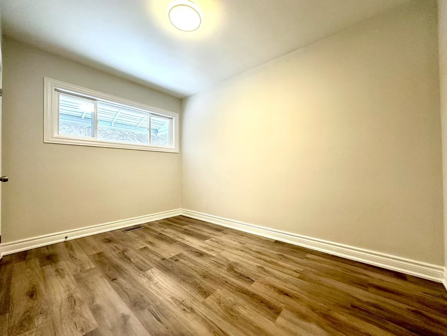
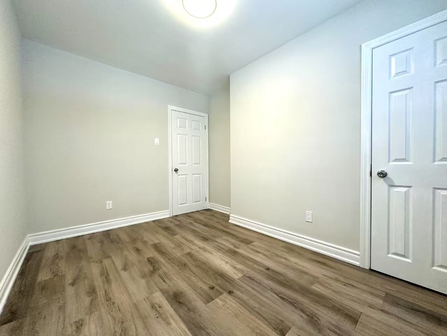

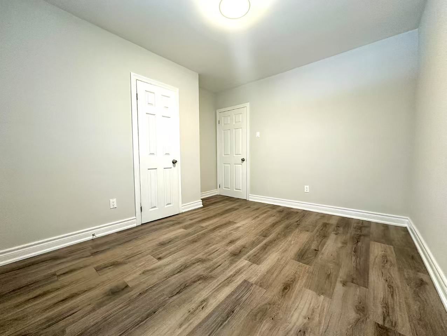
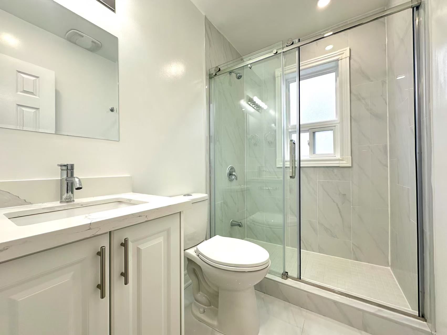
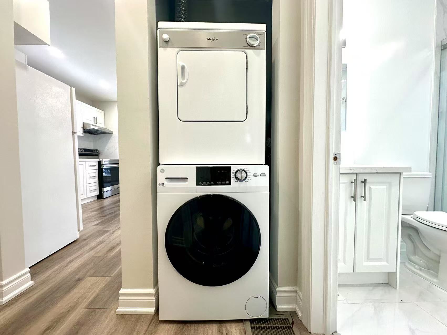
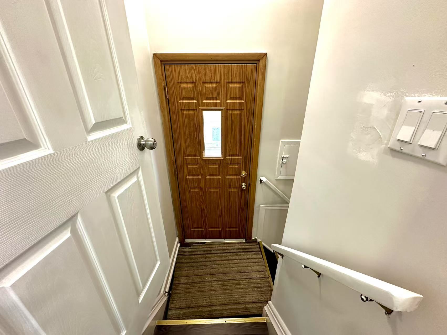
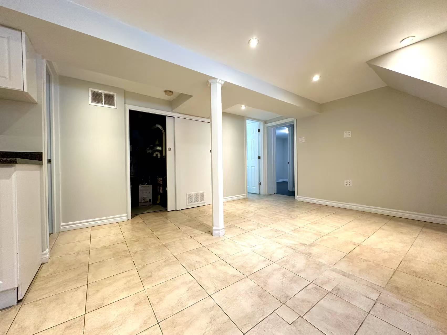
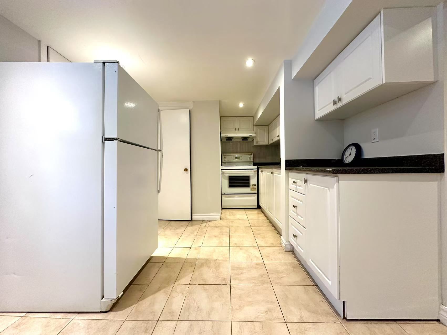
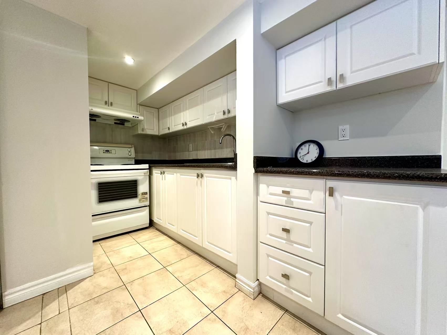
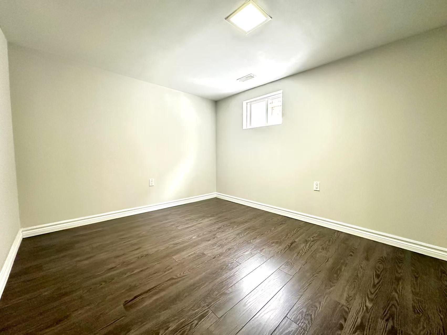
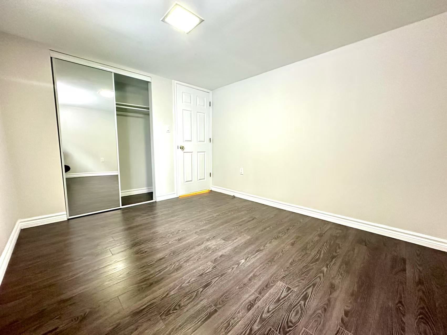

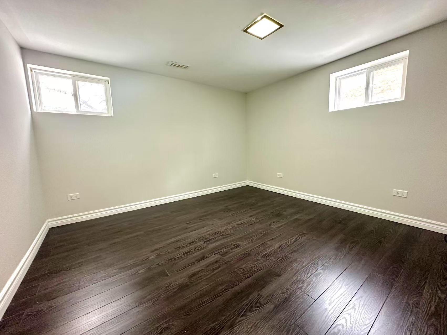
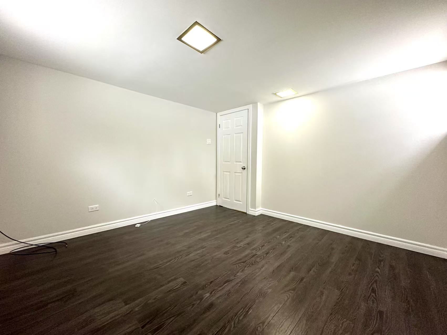
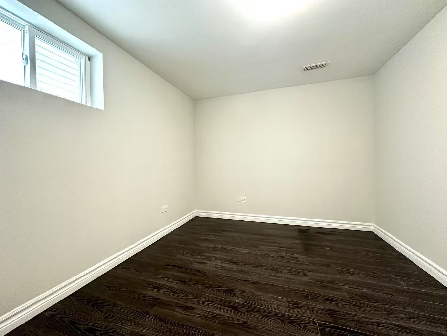
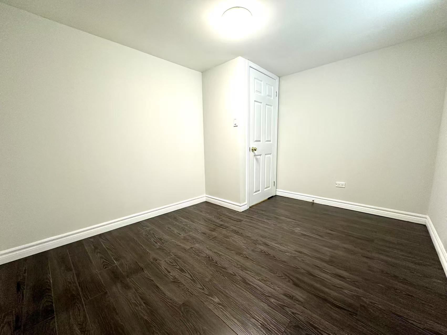
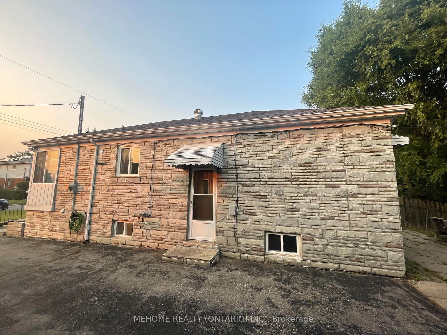
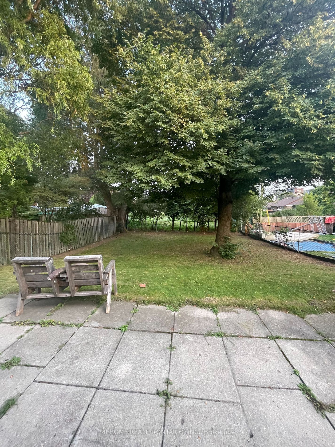
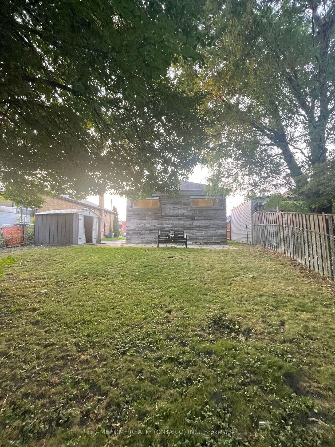
 Properties with this icon are courtesy of
TRREB.
Properties with this icon are courtesy of
TRREB.![]()
Great Home for First timer With Newer Hardwood Floors and Modern open concept Kitchen Combine Living/Dining Area, Plus Brand New Roof and fresh Painted house, Buyer can add one Extra room on Main Floor by reduce Dinning room. Lower Level Is Finished With A Separate Entrance, 3 Cozy And Bright Bedrooms With Laminate Floor in Basement Apartment can be rented For $1800-2000/Monthly to help out Mortgage Payment. Located In The Brimley/Lawrence area, Close To Scarborough Gen Hospital And The Lawrence Lrt Station (Future Subway in the area as well), Beach, McCowan District And Scarborough Bluffs Parks, All Amenities And Transit.
- Architectural Style: Bungalow
- Property Type: Residential Freehold
- Property Sub Type: Detached
- DirectionFaces: South
- Directions: south
- Tax Year: 2024
- Parking Features: Private
- ParkingSpaces: 3
- Parking Total: 3
- WashroomsType1: 1
- WashroomsType1Level: Main
- WashroomsType2: 1
- WashroomsType2Level: Basement
- BedroomsAboveGrade: 2
- BedroomsBelowGrade: 3
- Interior Features: Other
- Basement: Finished, Separate Entrance
- Cooling: Central Air
- HeatSource: Gas
- HeatType: Forced Air
- ConstructionMaterials: Other
- Roof: Asphalt Shingle
- Sewer: Sewer
- Foundation Details: Brick, Concrete
- Lot Features: Irregular Lot
- LotSizeUnits: Feet
- LotDepth: 125
- LotWidth: 40
- PropertyFeatures: Fenced Yard, Place Of Worship, Public Transit, School
| School Name | Type | Grades | Catchment | Distance |
|---|---|---|---|---|
| {{ item.school_type }} | {{ item.school_grades }} | {{ item.is_catchment? 'In Catchment': '' }} | {{ item.distance }} |


























