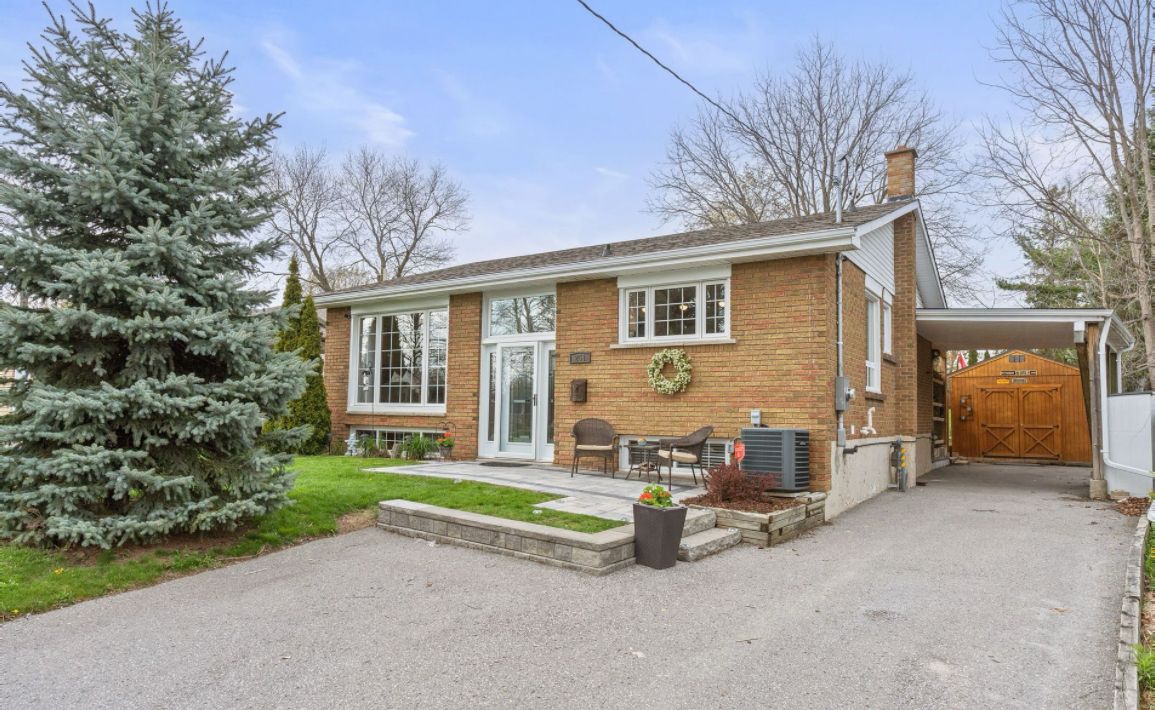$2,300
$100#1 - 251 Acadia Drive, Oshawa, ON L1G 1X9
Eastdale, Oshawa,






















 Properties with this icon are courtesy of
TRREB.
Properties with this icon are courtesy of
TRREB.![]()
Welcome to this beautifully maintained detached bungalow offering bright, spacious living in a quiet, well-established neighborhood. Pride of ownership shines throughout the area. Ideally situated just a 5-minute drive to Hwy 401, Costco, and a variety of nearby amenities, commuting and errands are a breeze! This main floor unit features 2 generously sized bedrooms, a sun-filled living room with a large window, and a dining area complete with a minibar. The kitchen boasts new appliances and abundant natural light. With large windows throughout this home feels open, airy, and inviting. Enjoy partial use of a deep, beautifully sized backyard (shared with lower-level tenants), perfect for relaxing or entertaining. The 7,335 sqft lot provides ample outdoor space for nature lovers.Walking distance to Eastdale Collegiate, Vincent Massey P.S., Easton Park, and Eastbourne Park. Includes 2 parking spots. Tenant is to pay 60% of Utilities. No Pets. Lawn Maintenance Is Taken Care of By the Lanlord.
- HoldoverDays: 90
- Architectural Style: Bungalow-Raised
- Property Type: Residential Freehold
- Property Sub Type: Detached
- DirectionFaces: East
- GarageType: Carport
- Directions: Adelaide / Harmony
- ParkingSpaces: 2
- Parking Total: 2
- WashroomsType1: 1
- WashroomsType1Level: Main
- BedroomsAboveGrade: 2
- Interior Features: Storage, Bar Fridge
- Basement: Separate Entrance
- Cooling: Central Air
- HeatSource: Gas
- HeatType: Forced Air
- LaundryLevel: Lower Level
- ConstructionMaterials: Brick
- Roof: Asphalt Shingle
- Sewer: Sewer
- Foundation Details: Concrete
- Parcel Number: 163330038
- LotSizeUnits: Feet
- LotDepth: 152.63
- LotWidth: 48.06
| School Name | Type | Grades | Catchment | Distance |
|---|---|---|---|---|
| {{ item.school_type }} | {{ item.school_grades }} | {{ item.is_catchment? 'In Catchment': '' }} | {{ item.distance }} |























