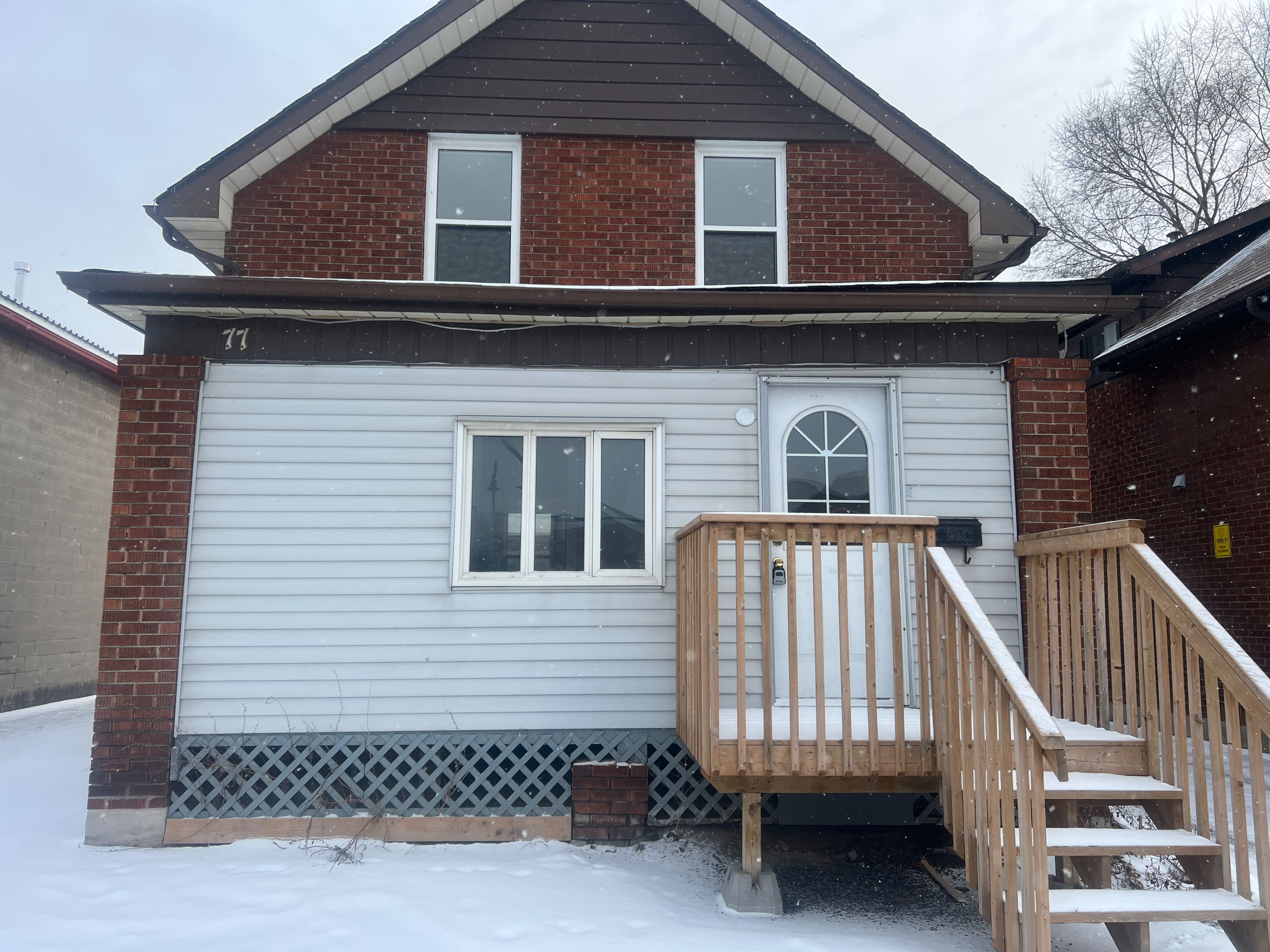$2,150
77 Bond Street, Oshawa, ON L1G 1A6
O'Neill, Oshawa,






























 Properties with this icon are courtesy of
TRREB.
Properties with this icon are courtesy of
TRREB.![]()
Do you own a small business? This commercial building has been newly renovated including paint, new flooring, updated kitchenette, and bath. Great downtown location, with signage opportunities. This building is ready to accommodate your business. All permitted service use, medical, dental, accounting, law office, school, other office use, etc. You can have offices and reception areas on the main floor. Includes a small kitchen with access to a good-sized basement for storage. The 2nd floor can accommodate more offices. Includes a newly renovated bathroom parking for up to 6 cars at rear and front of the building. Wheelchair accessible with lift entrance at side of the building. No auto or mechanical use. New and upcoming residential housing has been approved close by. Total office space is 875 sqft for both floors based on owners approx. GFA measurements. **EXTRAS** Plus HST. Property tax is included in the monthly rent. All utilities to be paid by the tenant. Tenant and tenant's agent to satisfy themselves in regards with the use of the space. Square footage as per landlord.
- HoldoverDays: 90
- Property Type: Commercial
- Property Sub Type: Commercial Retail
- Tax Year: 2024
- ParkingSpaces: 6
- WashroomsType1: 1
- Cooling: Yes
- HeatType: Gas Forced Air Open
- Building Area Total: 875
- Building Area Units: Square Feet
- Parcel Number: 163140154
- LotSizeUnits: Feet
- LotDepth: 101.37
- LotWidth: 33.73
| School Name | Type | Grades | Catchment | Distance |
|---|---|---|---|---|
| {{ item.school_type }} | {{ item.school_grades }} | {{ item.is_catchment? 'In Catchment': '' }} | {{ item.distance }} |































