$2,100
$100#BSMT - 66 Hogarth Street, Oshawa, ON L1H 1Y6
Central, Oshawa,
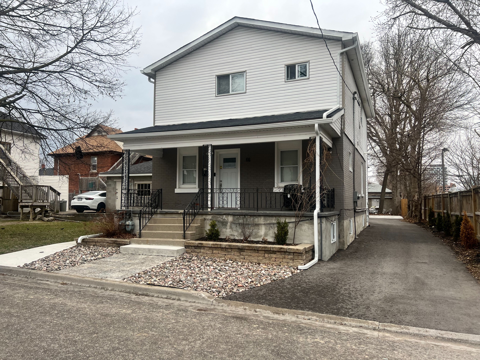
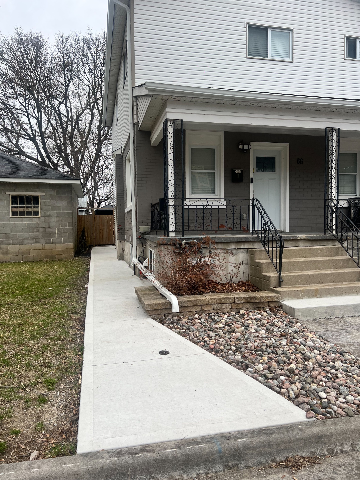
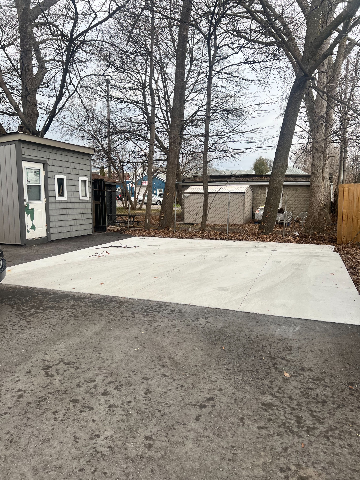


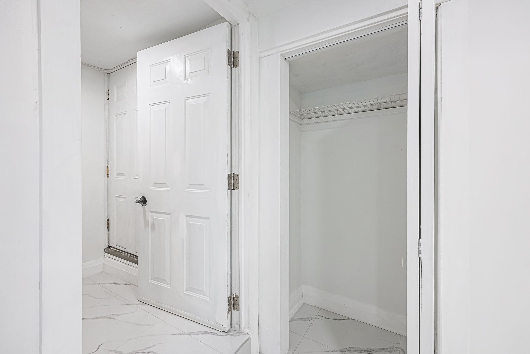

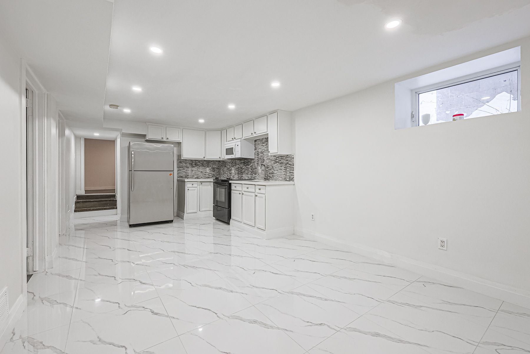



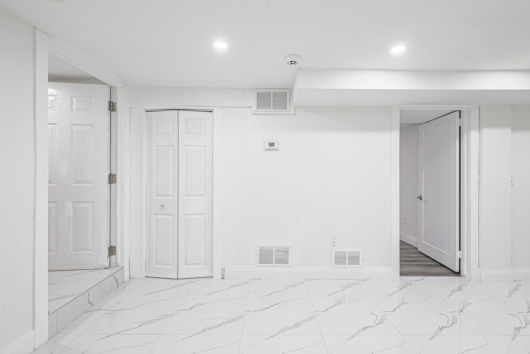
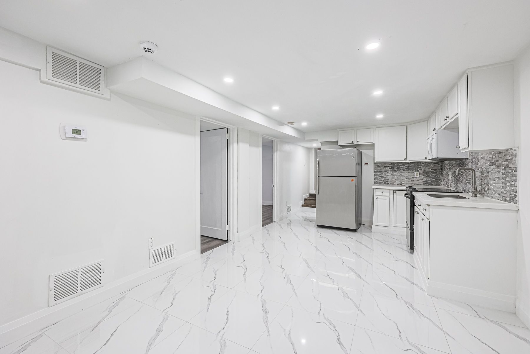
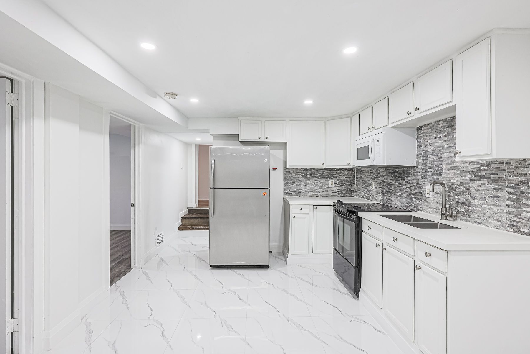

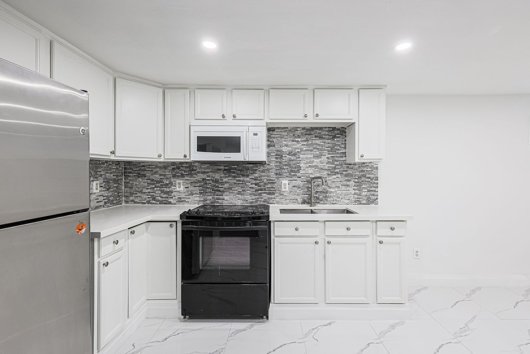

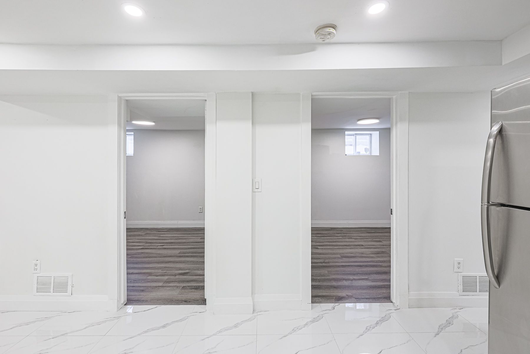

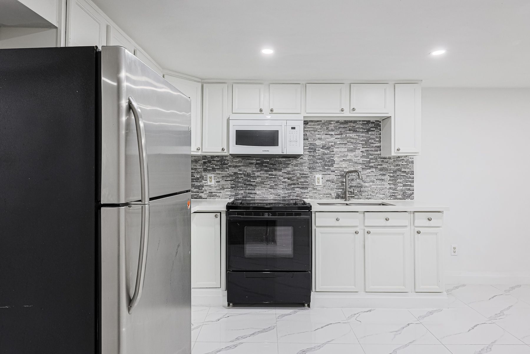


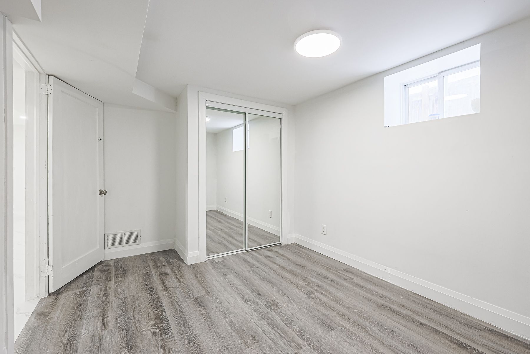
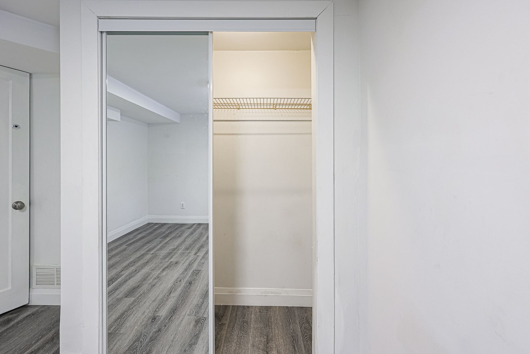

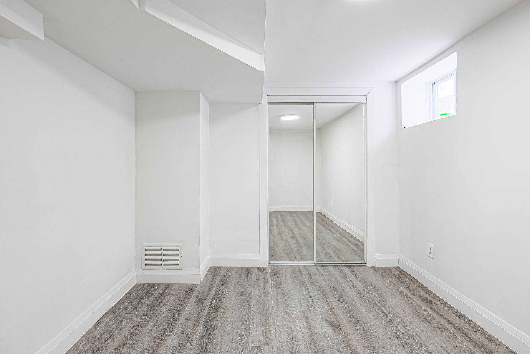

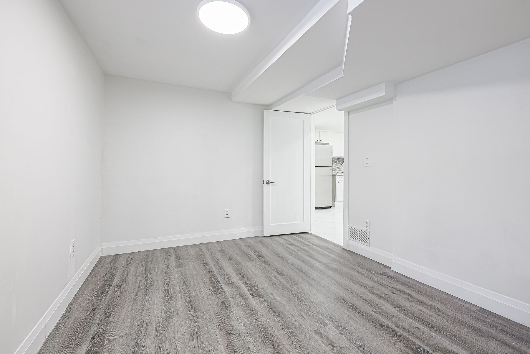

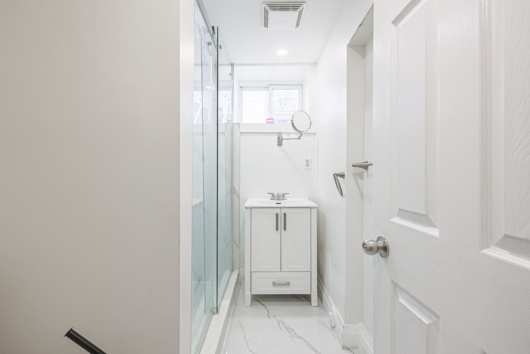

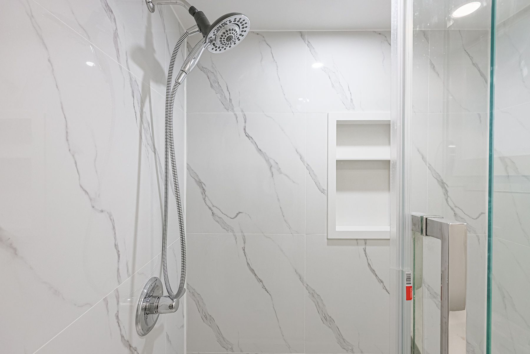
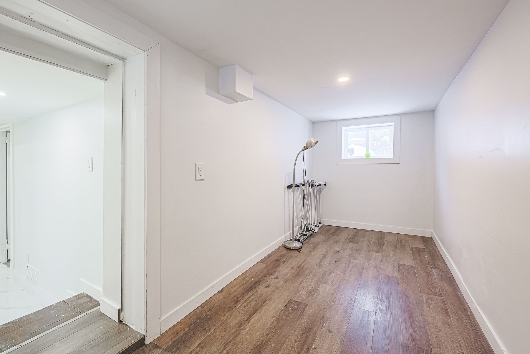


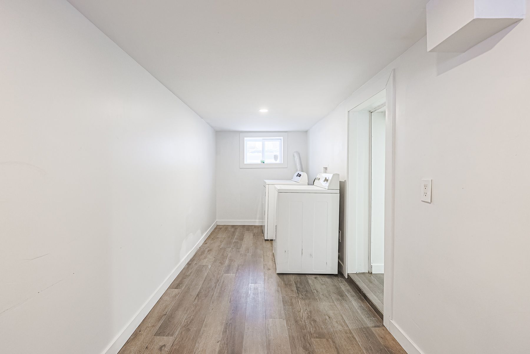
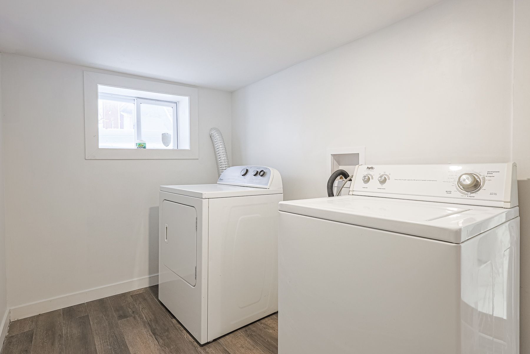
 Properties with this icon are courtesy of
TRREB.
Properties with this icon are courtesy of
TRREB.![]()
A bright and beautifully renovated 2 bedroom plus den legal basement apartment in one of oshawa's most desirable neighbourhoods. This move-in ready unit features: 6 large windows bringing in tons of natural light, sleek laminate floors & pot lights throughout, modern kitchen with stainless steel appliances & stylish backsplash. newly updated 3 pc bathroom, ensuite laundry & automatically lit closets. Private side entrance with indoor stairs for added security. 1 free parking space included (extra available) And free WIFI for one year. UTILITIES EXTRA/ WATER BILL IS 50% SHARED... NO SMOKING NO PETS.
- HoldoverDays: 30
- Architectural Style: Apartment
- Property Type: Residential Freehold
- Property Sub Type: Detached
- DirectionFaces: North
- Directions: N
- ParkingSpaces: 1
- Parking Total: 1
- WashroomsType1: 1
- WashroomsType1Level: Basement
- BedroomsAboveGrade: 2
- BedroomsBelowGrade: 1
- Interior Features: Separate Heating Controls, Separate Hydro Meter, Sump Pump, Water Heater
- Basement: Finished, Apartment
- Cooling: Central Air
- HeatSource: Gas
- HeatType: Forced Air
- ConstructionMaterials: Aluminum Siding
- Roof: Asphalt Rolled
- Sewer: Sewer
- Foundation Details: Concrete
- Parcel Number: 163490149
- LotSizeUnits: Feet
- LotDepth: 112.9
- LotWidth: 37.34
- PropertyFeatures: Public Transit, Arts Centre, Park, Place Of Worship, Rec./Commun.Centre
| School Name | Type | Grades | Catchment | Distance |
|---|---|---|---|---|
| {{ item.school_type }} | {{ item.school_grades }} | {{ item.is_catchment? 'In Catchment': '' }} | {{ item.distance }} |






































