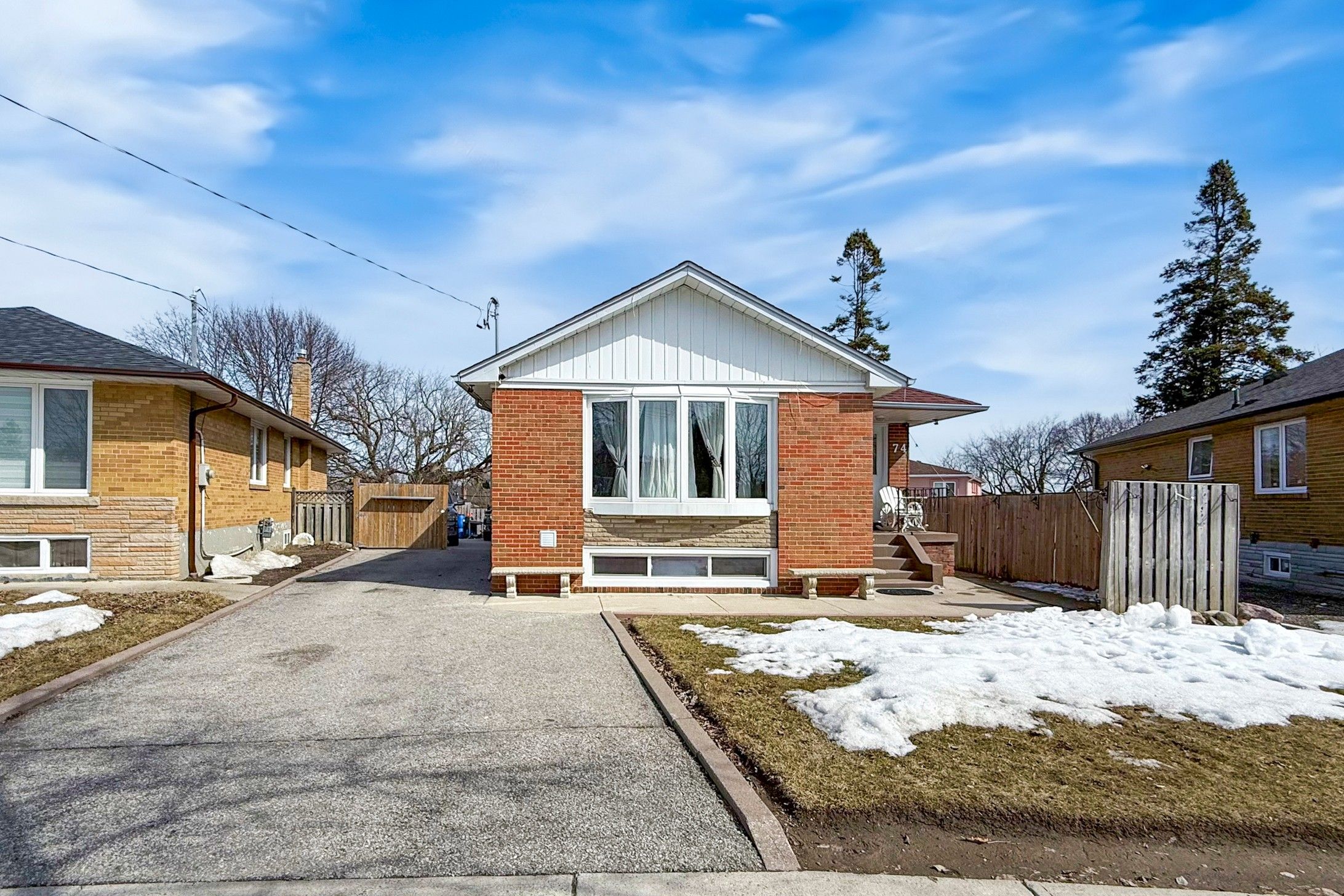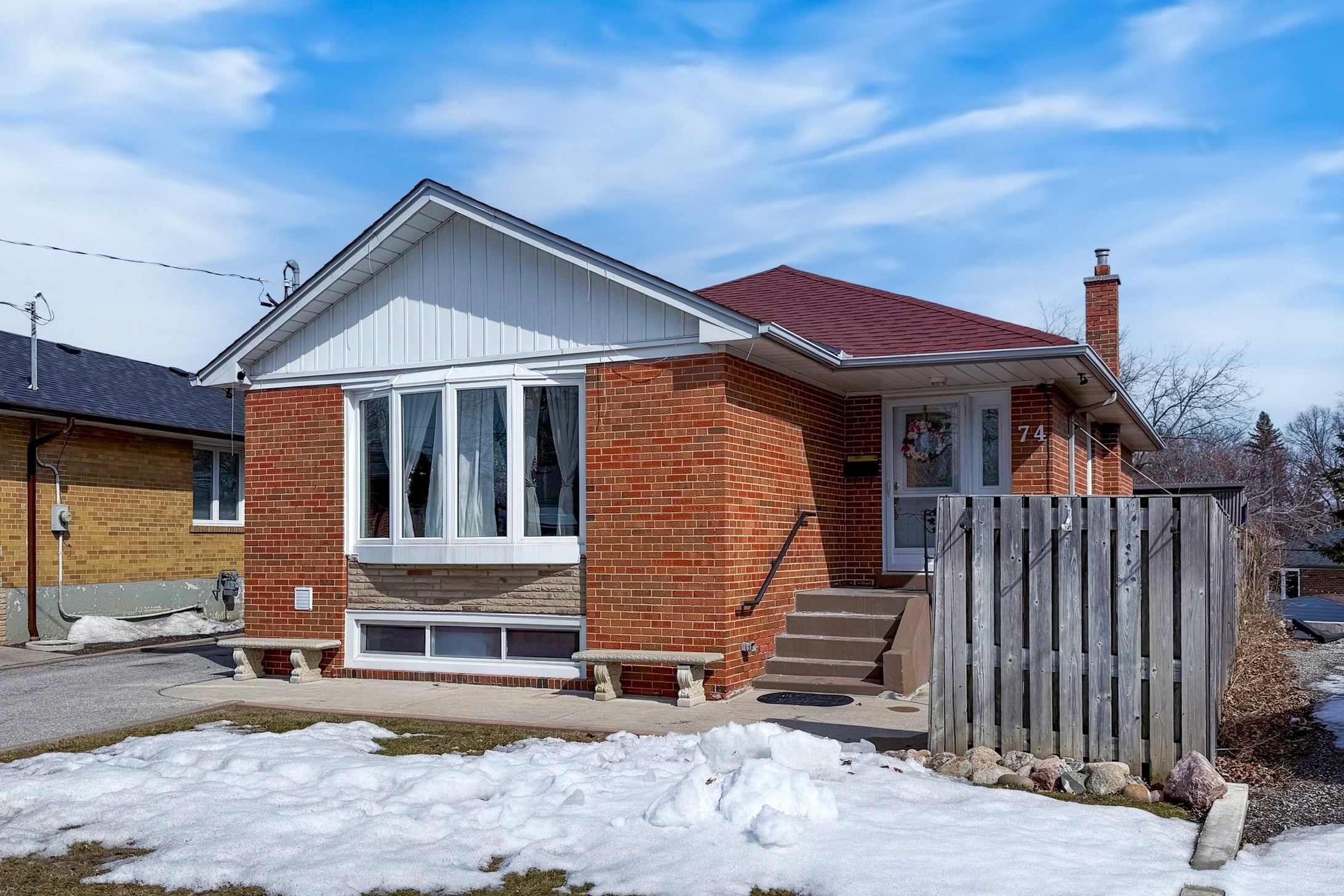$1,190,000
74 Wantanopa Crescent, Toronto, ON M1H 2B4
Woburn, Toronto,


















































 Properties with this icon are courtesy of
TRREB.
Properties with this icon are courtesy of
TRREB.![]()
Spectacular 3+2 Br Detached Bungalow. Completely separate 2 bedroom in-law suite in the basement with 2 separate entrance, this charming bungalow offers a spacious living area, a finished legal basement with 2 separate entrance, Two 3-piece washroom, and two additional bedrooms. There is huge potential for extra rental income, making it an excellent investment opportunity. Prime Location close to STC, centennial collage, UofT, shopping, parks, libraries, hospitals, 4 Parking Spots Garden Shed, Steps to Transit, Minutes to 401, School. Situated in a quiet, family-friendly neighborhood, this home is perfect for those seeking comfort, convenience, and a vibrant community!
- HoldoverDays: 180
- Architectural Style: Bungalow
- Property Type: Residential Freehold
- Property Sub Type: Detached
- DirectionFaces: North
- Directions: MARKHAM RD/PAINTED POST DR
- Tax Year: 2025
- ParkingSpaces: 4
- Parking Total: 4
- WashroomsType1: 1
- WashroomsType1Level: Main
- WashroomsType2: 1
- WashroomsType2Level: Basement
- WashroomsType3: 1
- WashroomsType3Level: Basement
- BedroomsAboveGrade: 3
- BedroomsBelowGrade: 2
- Interior Features: Carpet Free, In-Law Suite
- Basement: Separate Entrance, Finished
- Cooling: Central Air
- HeatSource: Gas
- HeatType: Forced Air
- ConstructionMaterials: Brick
- Roof: Other
- Sewer: Sewer
- Foundation Details: Other
- Parcel Number: 062740144
- LotSizeUnits: Feet
- LotDepth: 138.66
- LotWidth: 40
| School Name | Type | Grades | Catchment | Distance |
|---|---|---|---|---|
| {{ item.school_type }} | {{ item.school_grades }} | {{ item.is_catchment? 'In Catchment': '' }} | {{ item.distance }} |



















































