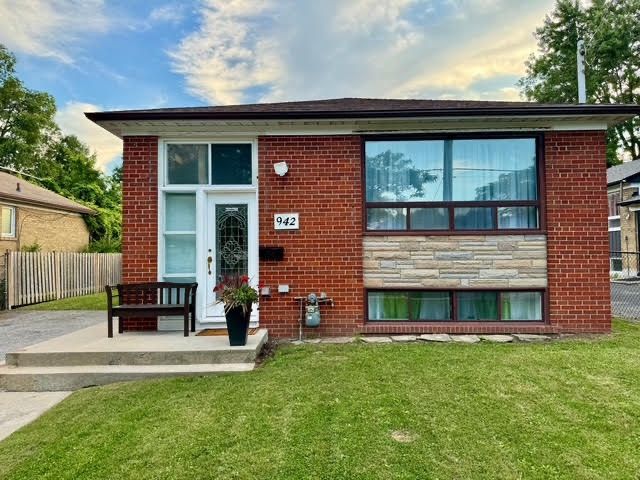$1,199,000
942 Midland Avenue, Toronto, ON M1K 4G3
Eglinton East, Toronto,


















 Properties with this icon are courtesy of
TRREB.
Properties with this icon are courtesy of
TRREB.![]()
This charming 3-bedroom bungalow is ideally located on the main road in the highly sought-after area of Midland and Eglinton. Perfect for both families and investors, this home offers a bright and spacious layout. It boasts beautifully restored hardwood floors (2024), a brand-new furnace (2024), Central A/C (2024), and a new water heater (2024), all complemented by large windows that flood the space with natural light.The updated washroom provides a modern touch, while a separate entrance leads to the basement, which features 2 additional bedrooms, a generous kitchen, and a cozy living area.Enjoy the expansive backyard, ideal for outdoor activities. The location is unbeatable, with Kennedy Subway Station just steps away and the upcoming Metrolinx transit within walking distance. With vibrant shops, schools, and universities nearby, this home presents an incredible opportunity that you wont want to miss!
- HoldoverDays: 90
- Architectural Style: Bungalow
- Property Type: Residential Freehold
- Property Sub Type: Detached
- DirectionFaces: West
- Directions: Midland and Eglinton
- Tax Year: 2024
- Parking Features: Private
- ParkingSpaces: 4
- Parking Total: 4
- WashroomsType1: 1
- WashroomsType1Level: Main
- WashroomsType2: 1
- WashroomsType2Level: Basement
- BedroomsAboveGrade: 3
- BedroomsBelowGrade: 2
- Interior Features: Water Heater Owned
- Basement: Finished, Separate Entrance
- Cooling: Central Air
- HeatSource: Gas
- HeatType: Forced Air
- ConstructionMaterials: Brick
- Roof: Shingles
- Sewer: Sewer
- Foundation Details: Unknown
- Parcel Number: 063480252
- LotSizeUnits: Feet
- LotDepth: 120.52
- LotWidth: 47
| School Name | Type | Grades | Catchment | Distance |
|---|---|---|---|---|
| {{ item.school_type }} | {{ item.school_grades }} | {{ item.is_catchment? 'In Catchment': '' }} | {{ item.distance }} |



















