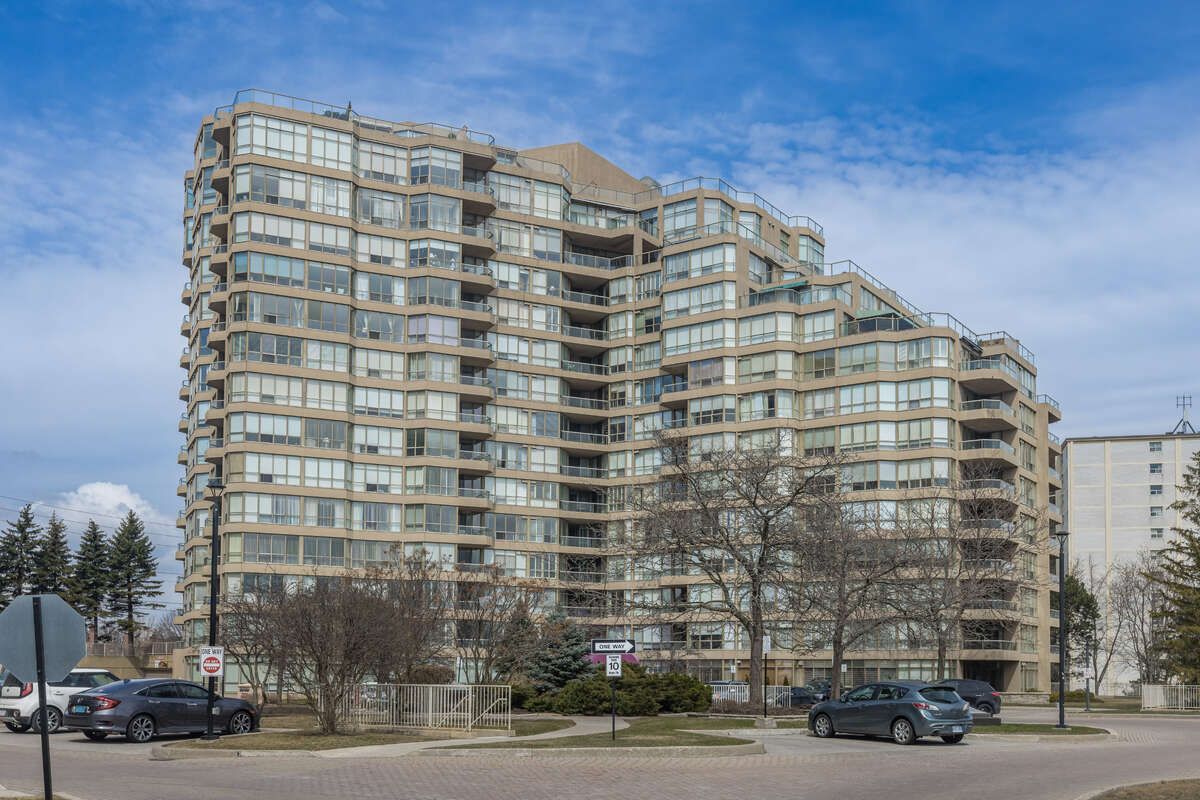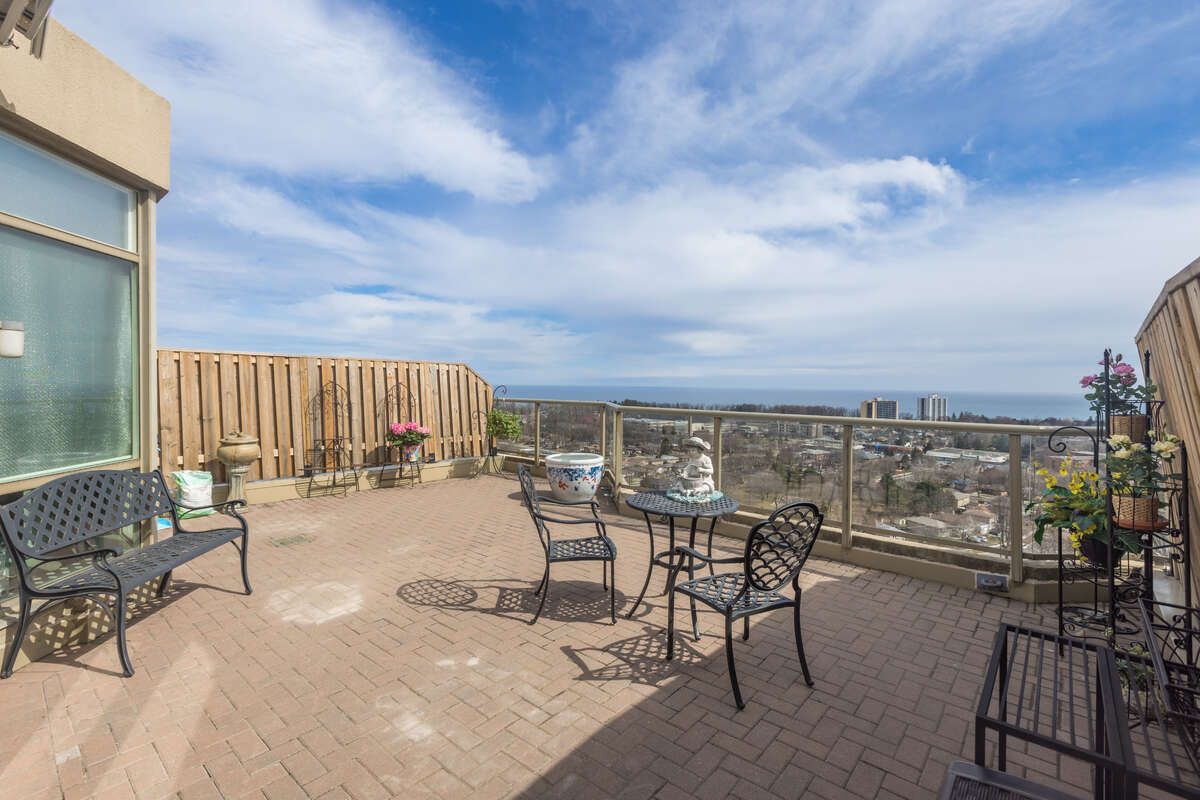$1,279,000
$90,000#PH14 - 20 Guildwood Parkway, Toronto, ON M1E 5B6
Guildwood, Toronto,



















 Properties with this icon are courtesy of
TRREB.
Properties with this icon are courtesy of
TRREB.![]()
For more info on this property, please click Brochure button. Rare 4.5 Acres landscaping and common area for this condo property. Lifestyle & Lake. Beautiful views. Luxury Penthouse Unit with two large terraces & 2 storey layout floor plan, with over 2000 square feet living space. Experience the incredible lifestyle. Beautiful kitchen with high end Miele appliances, wood flooring & high ceilings throughout, Skylight & large walk-in closet in the Primary bed ensuite. Two owned side by side large parking spots & 2 large lockers are included. Maintenance fees include heat, hydro, water, central air, cable and internet. Building amenities include security, gatehouse, guest suites, hot tub, sauna, exercise room, golf net, basketball, badminton, squash, darts, table tennis, party room, car wash & vacuum, workshop, bike storage and library etc. Outside, enjoy tennis and pickleball courts! Short walk to the GO & Via rail station, Easy access to Doris waterfront trail & walking paths. **EXTRAS** Panoramic Lake Views and Golf Views.
- Architectural Style: 2-Storey
- Property Type: Residential Condo & Other
- Property Sub Type: Condo Apartment
- GarageType: Underground
- Tax Year: 2024
- Parking Features: Underground
- Parking Total: 2
- WashroomsType1: 1
- WashroomsType1Level: Upper
- WashroomsType2: 1
- WashroomsType2Level: Main
- BedroomsAboveGrade: 2
- BedroomsBelowGrade: 1
- Interior Features: Other
- Cooling: Central Air
- HeatSource: Gas
- HeatType: Other
- LaundryLevel: Main Level
- ConstructionMaterials: Concrete
- Parcel Number: 118730272
- PropertyFeatures: Clear View, Golf, Lake/Pond, Public Transit, Terraced
| School Name | Type | Grades | Catchment | Distance |
|---|---|---|---|---|
| {{ item.school_type }} | {{ item.school_grades }} | {{ item.is_catchment? 'In Catchment': '' }} | {{ item.distance }} |




















