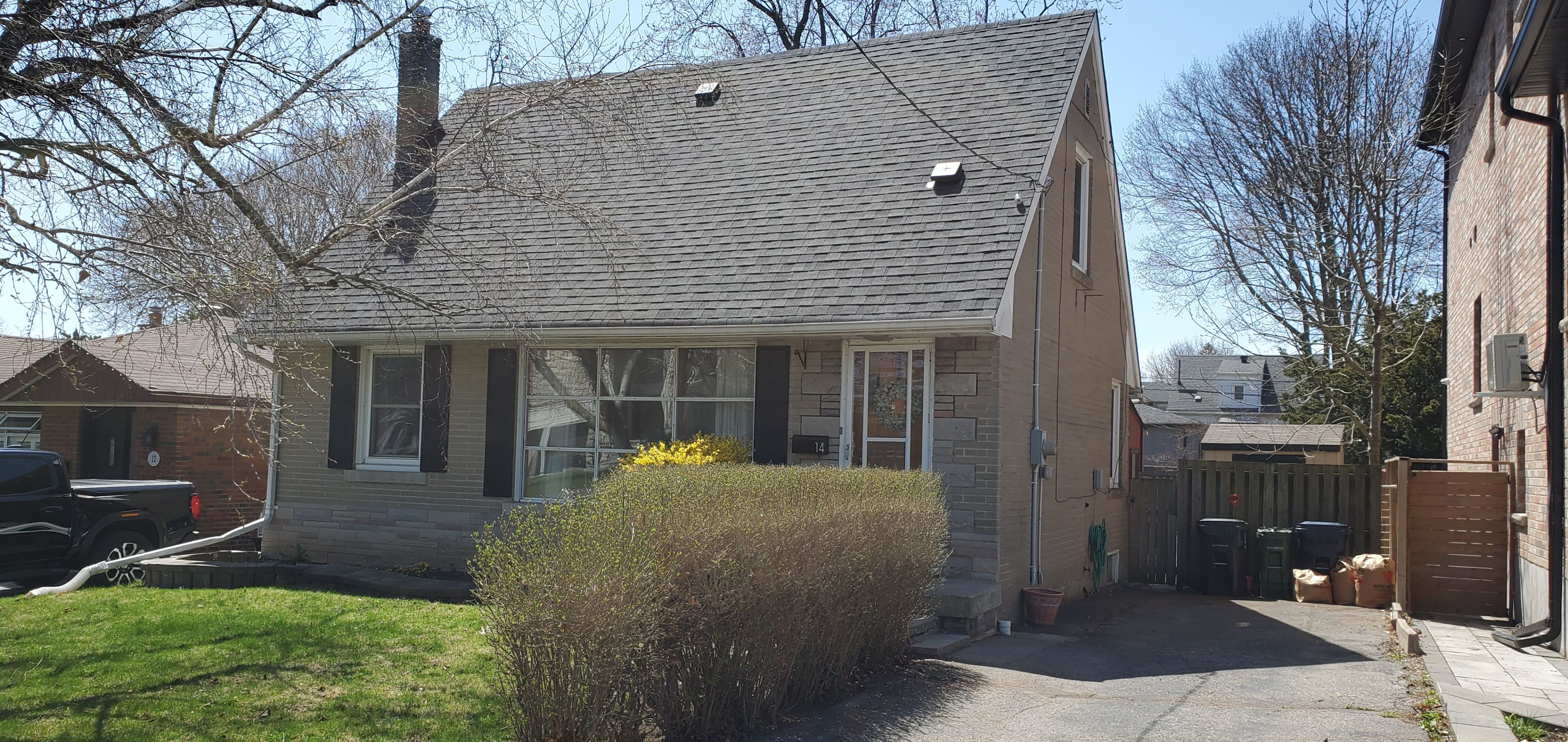$1,049,999
14 Neilson Avenue, Toronto, ON M1M 2S2
Cliffcrest, Toronto,
































 Properties with this icon are courtesy of
TRREB.
Properties with this icon are courtesy of
TRREB.![]()
This is a Wonderful Opportunity for a charming home on a 45 x 133 foot lot near the Lake with Seasonal Lakeview. 3 Bedroom, 3 Bathroom, 1 1/2 Storey home with a large fenced-in backyard that has a shed or studio with power and wifi. Sun filled open concept living room and dining room has large windows. Main floor includes a full bathroom, bedroom (currently a playroom). Primary bedroom has a 3 Piece En-Suite Bathroom. 2nd Bedroom (currently nursery) has seasonal lake view. The 3 season sun room extends the living and entertaining area into the backyard. What a great location situated in the desirable Cliffcrest neighbourhood of The Scarborough Bluffs. Short walk to Schools (Fairmount, St. Agatha, RH. King, Cardinal Newman), Parks, Bluffs, Lake, Shops, Restaurants, Waterfront Trail and Transit Makes this Home Enticing. * View Multimedia / Virtual Tour for 3D View, Drone. * Sunday May 4th 2:00 - 4:00pm. *
- HoldoverDays: 90
- Architectural Style: 1 1/2 Storey
- Property Type: Residential Freehold
- Property Sub Type: Detached
- DirectionFaces: West
- Directions: South Kingston Rd / St. Clair
- Tax Year: 2024
- Parking Features: Private
- ParkingSpaces: 4
- Parking Total: 4
- WashroomsType1: 1
- WashroomsType1Level: Ground
- WashroomsType2: 1
- WashroomsType2Level: Second
- WashroomsType3: 1
- WashroomsType3Level: Basement
- BedroomsAboveGrade: 3
- Interior Features: Central Vacuum
- Basement: Full, Partially Finished
- Cooling: Central Air
- HeatSource: Gas
- HeatType: Forced Air
- LaundryLevel: Lower Level
- ConstructionMaterials: Brick
- Exterior Features: Porch Enclosed
- Roof: Asphalt Shingle
- Sewer: Sewer
- Foundation Details: Concrete Block
- LotSizeUnits: Feet
- LotDepth: 133
- LotWidth: 45
| School Name | Type | Grades | Catchment | Distance |
|---|---|---|---|---|
| {{ item.school_type }} | {{ item.school_grades }} | {{ item.is_catchment? 'In Catchment': '' }} | {{ item.distance }} |

































