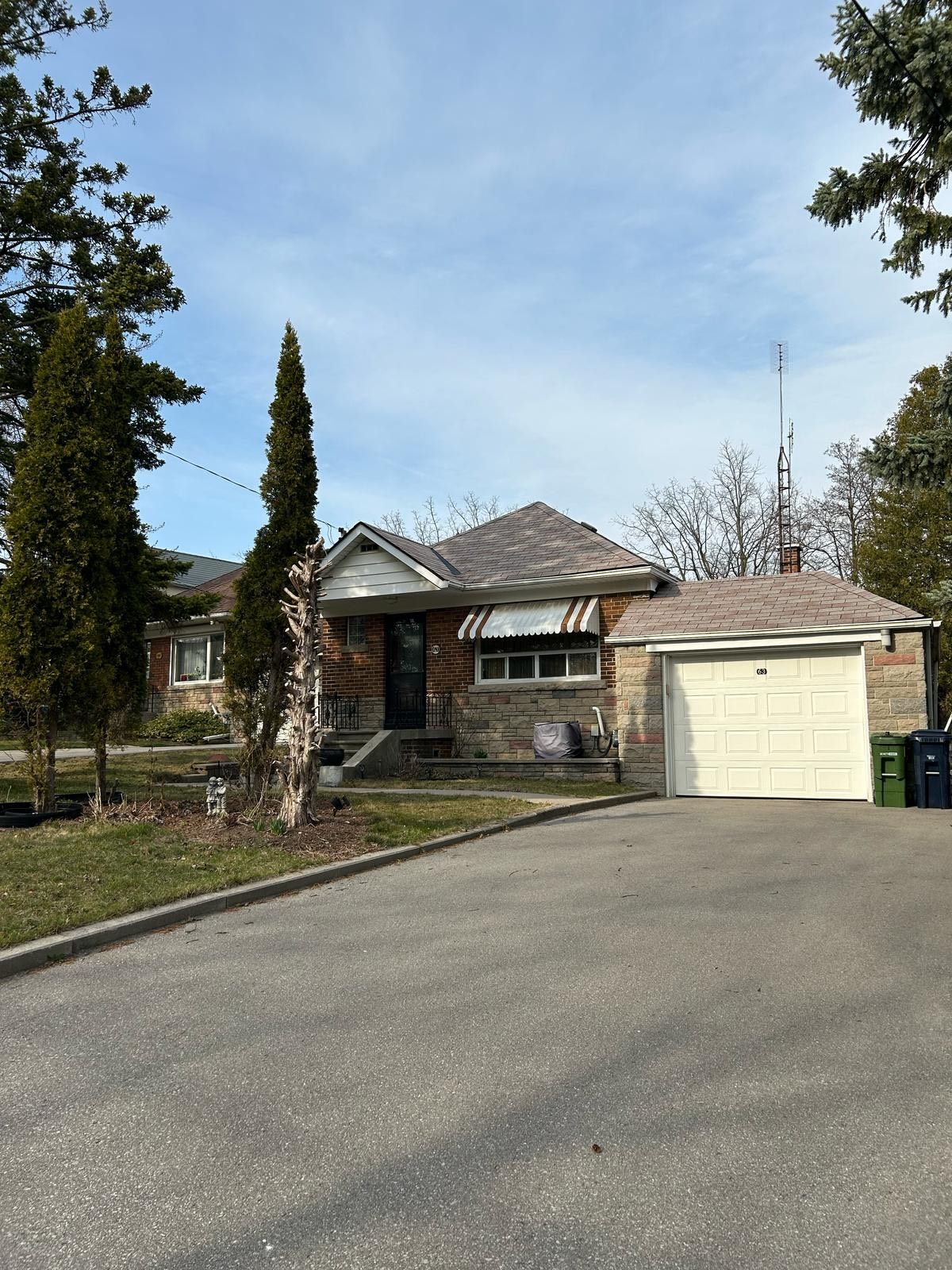$999,000
$101,00063 Midland Avenue, Toronto, ON M1N 3Z8
Cliffcrest, Toronto,





































 Properties with this icon are courtesy of
TRREB.
Properties with this icon are courtesy of
TRREB.![]()
Nestled in the heart of tranquil Cliffside Village, this charming brick bungalow boasts 3 generously sized bdrms that offer ample space for comfortable living. The bungalow sits on a sprawling lot measuring an impressive 50 feet x 157 Irregular feet backing onto Ravine providing a perfect retreat for anyone who values privacy. Upon entering, you will be greeted with a warm & inviting atmosphere, complete with hardwood floors. The sunroom is a delightful addition that offers extra interior space while allowing you to soak in the beauty of nature outside your window. The finished basement provides extra living space, allowing you to accommodate additional family members with a kitchen, bedroom, fireplace & 4pc washroom. Conveniently located near parks, TTC, Cliffside Plaza, and the iconic Scarborough Bluffs, this home is also within the coveted Chine Drive P.S. and R.H. King Academy school districts.** Lot size: 26.02 ft x 157.52 ft x 50.46 ft x 167.27 ft Irregular*
- HoldoverDays: 180
- Architectural Style: Bungalow
- Property Type: Residential Freehold
- Property Sub Type: Detached
- DirectionFaces: East
- GarageType: Attached
- Tax Year: 2024
- Parking Features: Private
- ParkingSpaces: 3
- Parking Total: 4
- WashroomsType1: 1
- WashroomsType1Level: Main
- WashroomsType2: 1
- WashroomsType2Level: Main
- BedroomsAboveGrade: 3
- BedroomsBelowGrade: 1
- Interior Features: In-Law Suite
- Basement: Apartment, Finished
- Cooling: Central Air
- HeatSource: Gas
- HeatType: Forced Air
- ConstructionMaterials: Brick, Other
- Roof: Asphalt Shingle
- Sewer: Sewer
- Foundation Details: Concrete Block
- Parcel Number: 064280210
- LotSizeUnits: Feet
| School Name | Type | Grades | Catchment | Distance |
|---|---|---|---|---|
| {{ item.school_type }} | {{ item.school_grades }} | {{ item.is_catchment? 'In Catchment': '' }} | {{ item.distance }} |






































