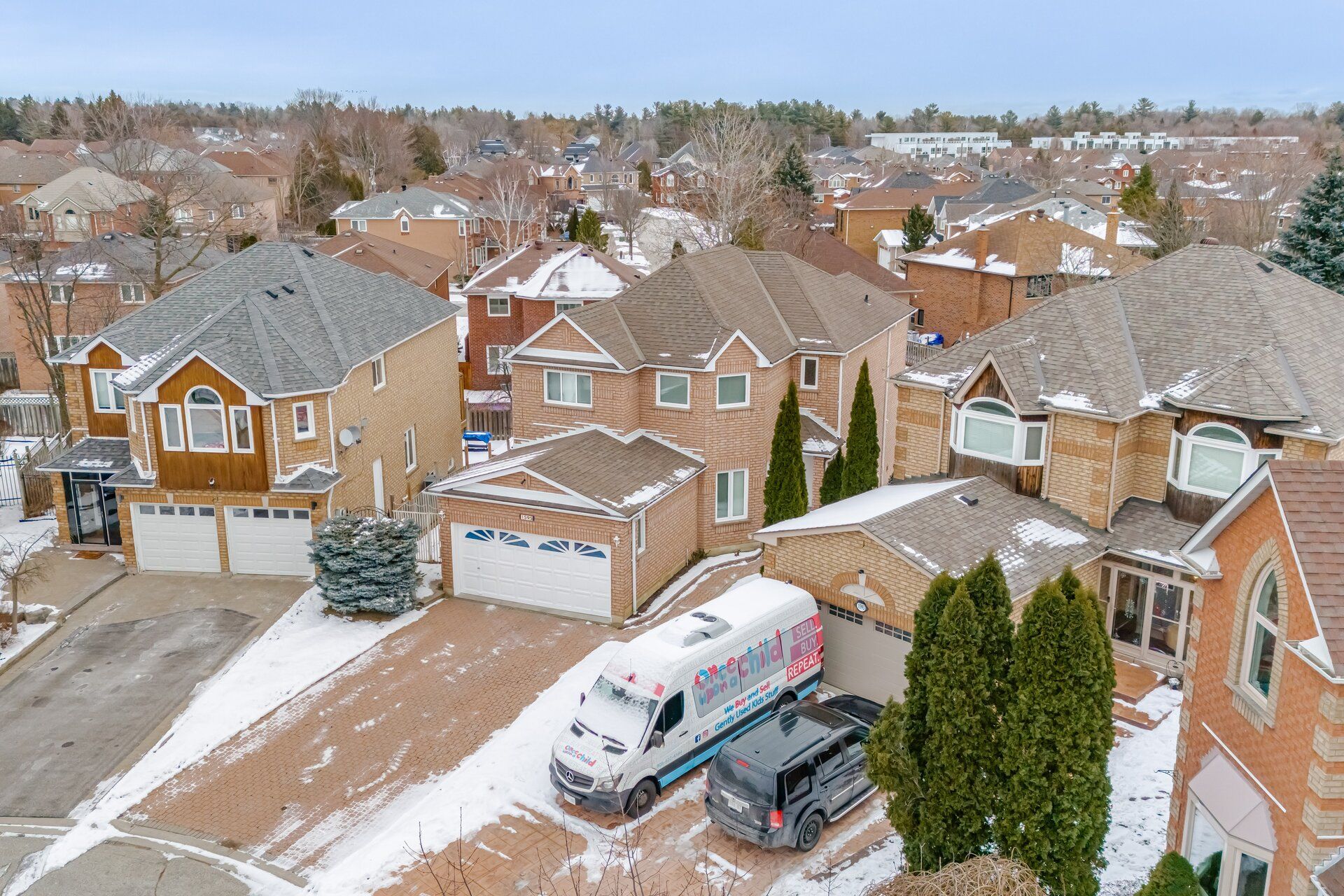$1,249,900
$80,0001595 Deerhurst Court, Pickering, ON L1V 6Y7
Highbush, Pickering,













































 Properties with this icon are courtesy of
TRREB.
Properties with this icon are courtesy of
TRREB.![]()
Welcome to this stunning 4-bedroom detached home situated on a large pie-shaped lot at the end of a quiet cul-de-sac in Pickering. Offering lots of living space, this home features a finished walk-out basement with 2 bedrooms, a full kitchen, and separate laundry perfect for extended family, guests, or potential rental income. The expansive backyard is ideal for children to play and includes a multi-level deck for outdoor entertaining. Upgrades include beautiful hardwood floors on upper level and staircase, energy-efficient triple plex insulated windows with a lifetime warranty. The spacious layout includes open-concept living and dining areas, while the double car garage provides ample parking. Located just minutes from Hwy 401 and Hwy 407, with close proximity to parks, schools, shopping, and restaurants, this home combines convenience with a peaceful, family-friendly neighbourhood. Don't miss your chance to own this fantastic property!
- HoldoverDays: 60
- Architectural Style: 2-Storey
- Property Type: Residential Freehold
- Property Sub Type: Detached
- DirectionFaces: East
- GarageType: Attached
- Directions: Altona Rd. / Pinegrove Ave
- Tax Year: 2024
- ParkingSpaces: 4
- Parking Total: 6
- WashroomsType1: 1
- WashroomsType1Level: Main
- WashroomsType2: 1
- WashroomsType2Level: Second
- WashroomsType3: 1
- WashroomsType3Level: Second
- WashroomsType4: 1
- WashroomsType4Level: Basement
- BedroomsAboveGrade: 4
- BedroomsBelowGrade: 2
- Interior Features: Water Heater Owned
- Basement: Apartment, Walk-Out
- Cooling: Central Air
- HeatSource: Gas
- HeatType: Forced Air
- ConstructionMaterials: Brick
- Roof: Asphalt Shingle
- Sewer: Sewer
- Foundation Details: Concrete Block
- Parcel Number: 263680131
- LotSizeUnits: Feet
- LotDepth: 139.42
- LotWidth: 27.59
| School Name | Type | Grades | Catchment | Distance |
|---|---|---|---|---|
| {{ item.school_type }} | {{ item.school_grades }} | {{ item.is_catchment? 'In Catchment': '' }} | {{ item.distance }} |














































