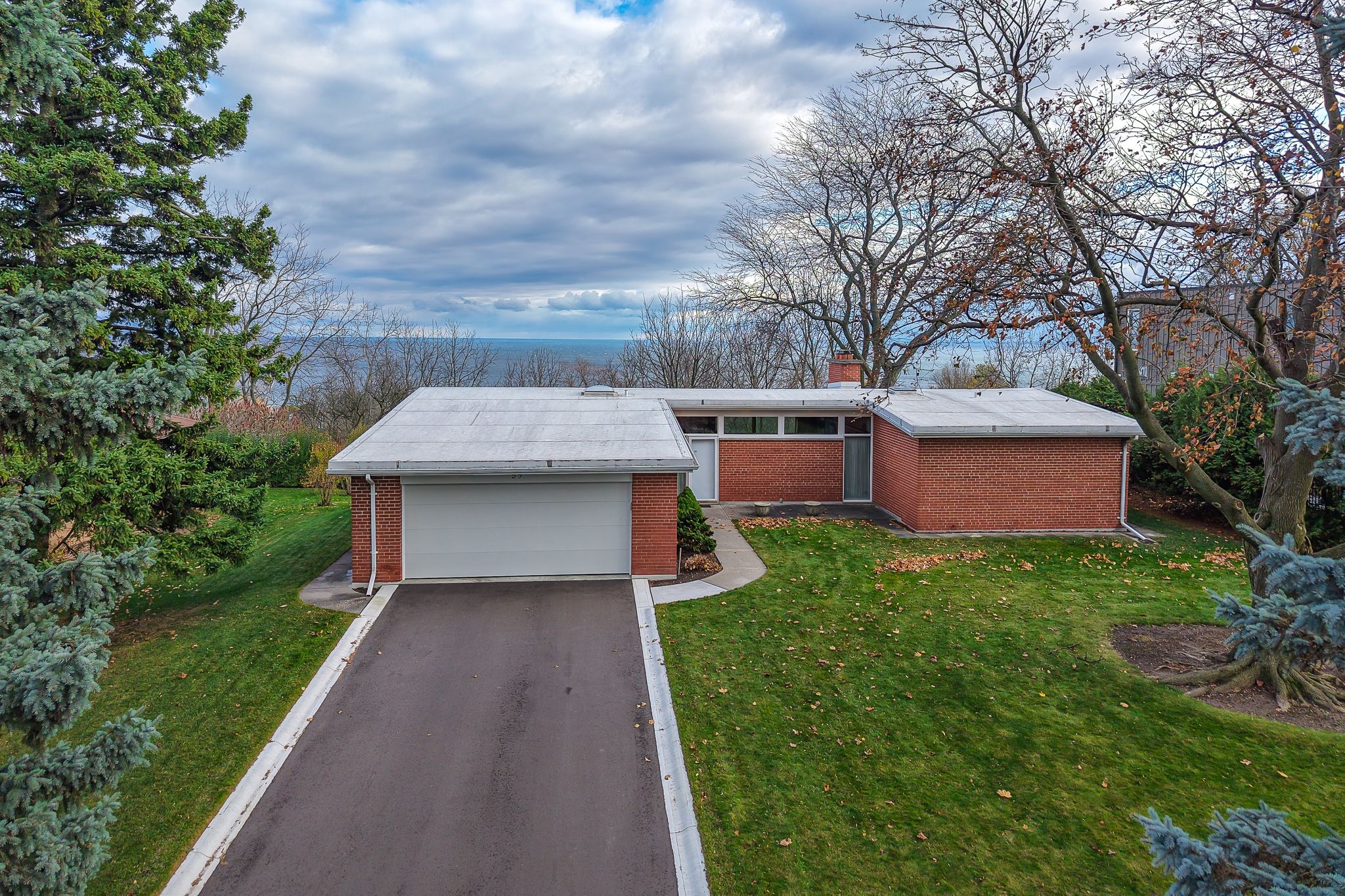$3,995,000
59 Hill Crescent, Toronto, ON M1M 1J3
Scarborough Village, Toronto,


















































 Properties with this icon are courtesy of
TRREB.
Properties with this icon are courtesy of
TRREB.![]()
Character & Charm in the Scarborough Bluffs Frank Lloyd Wright-Inspired Bungalow on a 100 x 284-Foot Lot!**Located in one of Scarborough's most sought-after neighborhoods, this mid-century brick bungalow offers breathtaking water views, lush landscaping, and quiet, mature surroundings. The extended driveway fits 6+ cars, and the attached double garage adds convenience. Inside, enjoy high ceilings, large open-concept rooms, multiple fireplaces, and exposed brick accents. The finished basement with a walkout offers additional space and access to the backyard. With a few modern updates, this well-maintained home is a true gem and offers incredible potential for a personalized renovation or to join the area's new builds. Scarborough is thriving, making this an ideal investment opportunity. See attached virtual tour.
- Architectural Style: Bungalow
- Property Type: Residential Freehold
- Property Sub Type: Detached
- DirectionFaces: South
- GarageType: Attached
- Directions: SEE MAP
- Tax Year: 2024
- Parking Features: Private
- ParkingSpaces: 4
- Parking Total: 6
- WashroomsType1: 1
- WashroomsType1Level: Main
- WashroomsType2: 1
- WashroomsType2Level: Main
- WashroomsType3: 1
- WashroomsType3Level: Basement
- BedroomsAboveGrade: 2
- BedroomsBelowGrade: 2
- Interior Features: Other
- Basement: Finished
- Cooling: Central Air
- HeatSource: Gas
- HeatType: Forced Air
- ConstructionMaterials: Brick
- Roof: Unknown
- Sewer: Sewer
- Foundation Details: Unknown
- LotSizeUnits: Feet
- LotDepth: 282.44
- LotWidth: 100.5
| School Name | Type | Grades | Catchment | Distance |
|---|---|---|---|---|
| {{ item.school_type }} | {{ item.school_grades }} | {{ item.is_catchment? 'In Catchment': '' }} | {{ item.distance }} |



















































