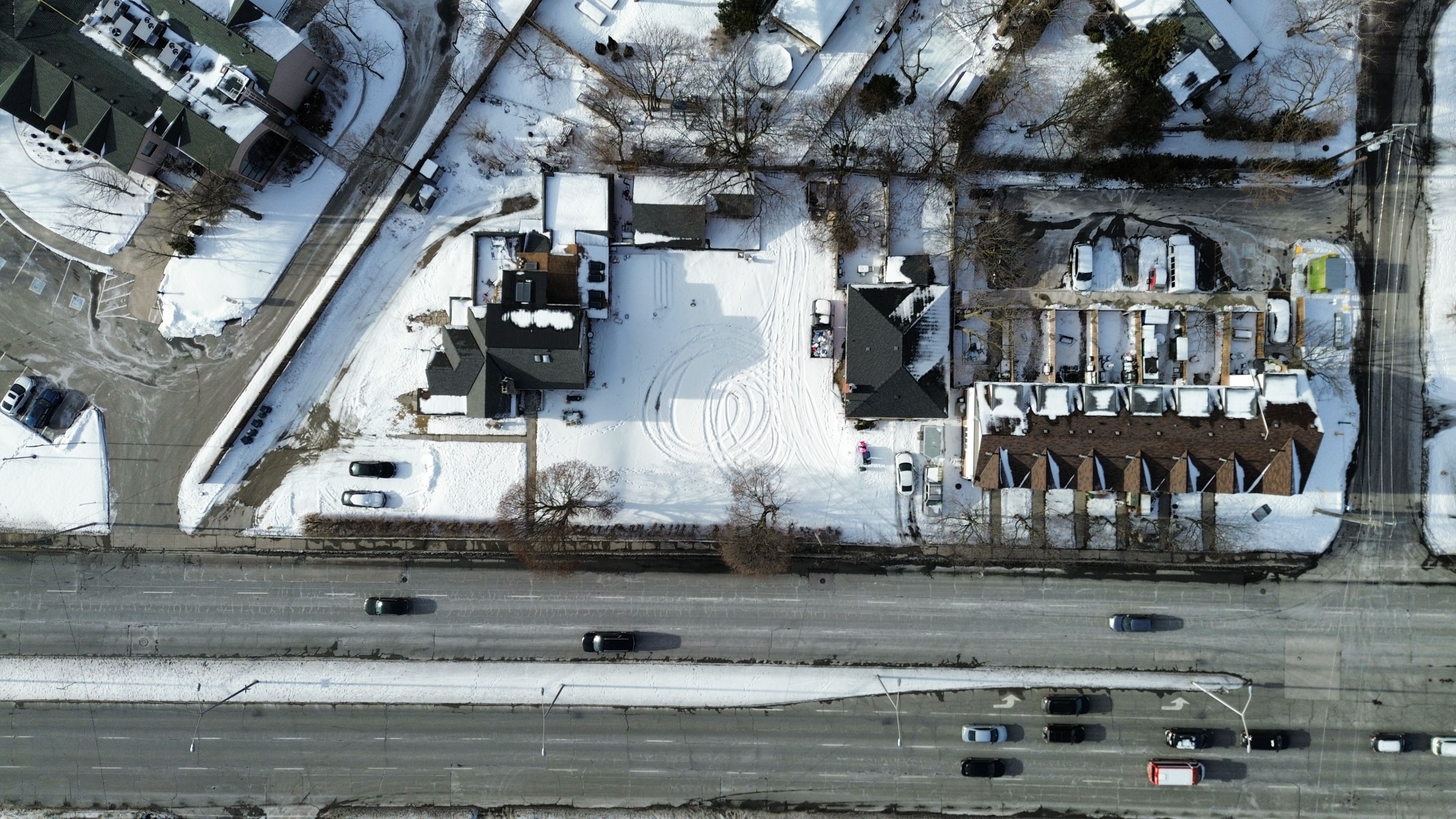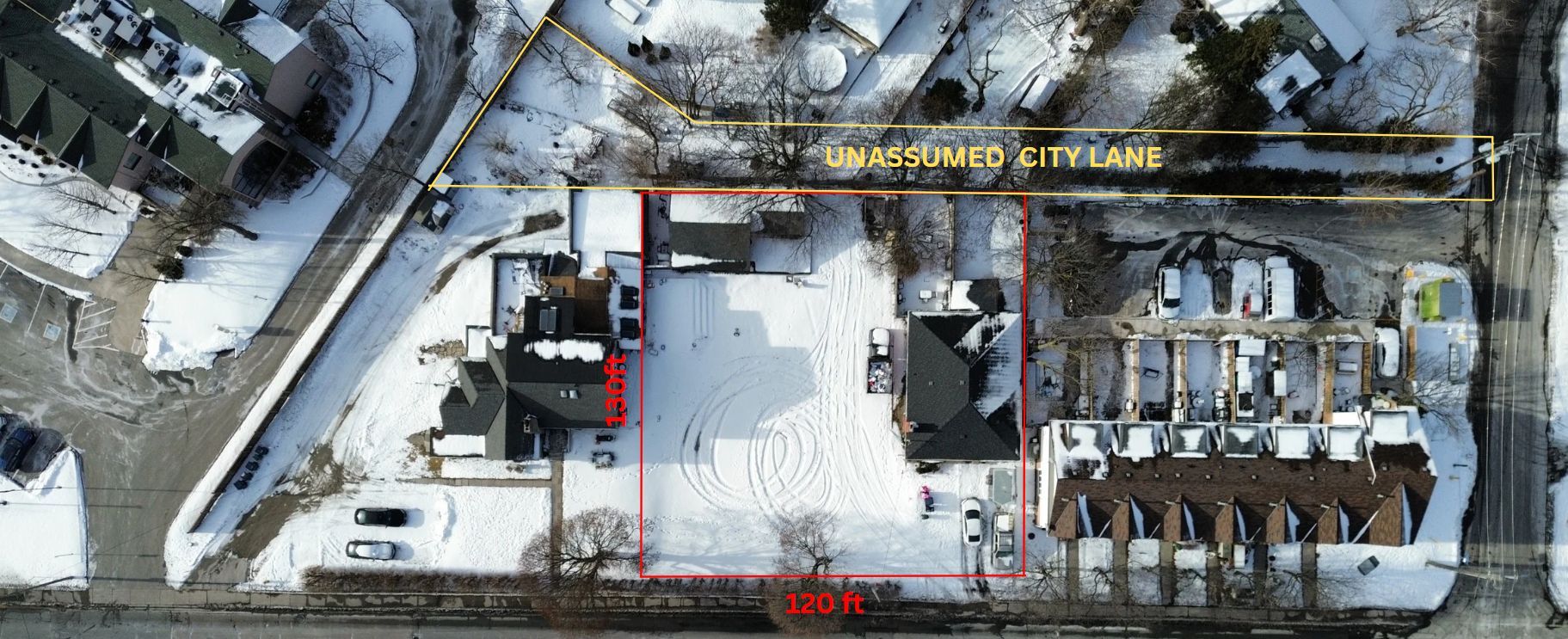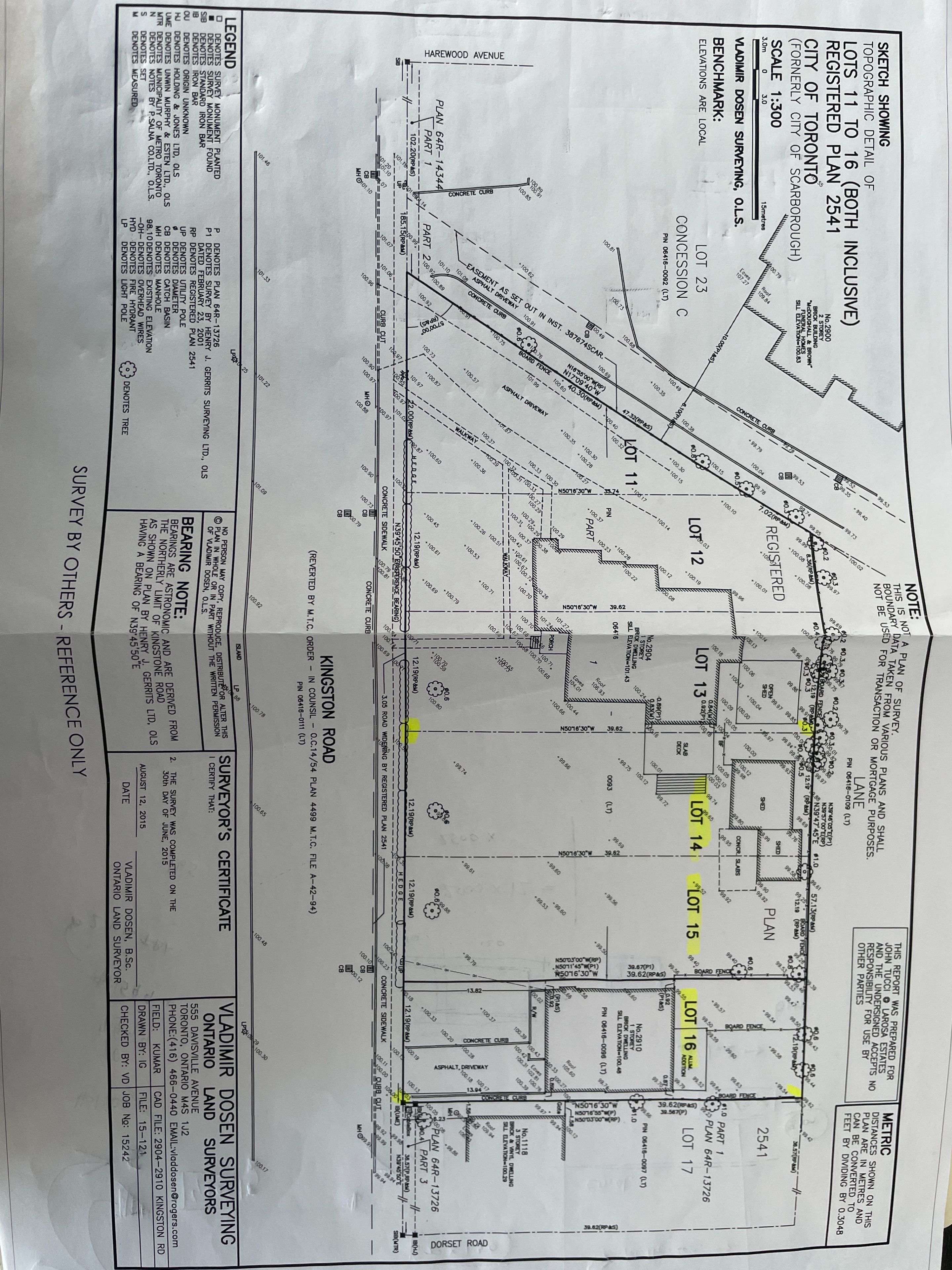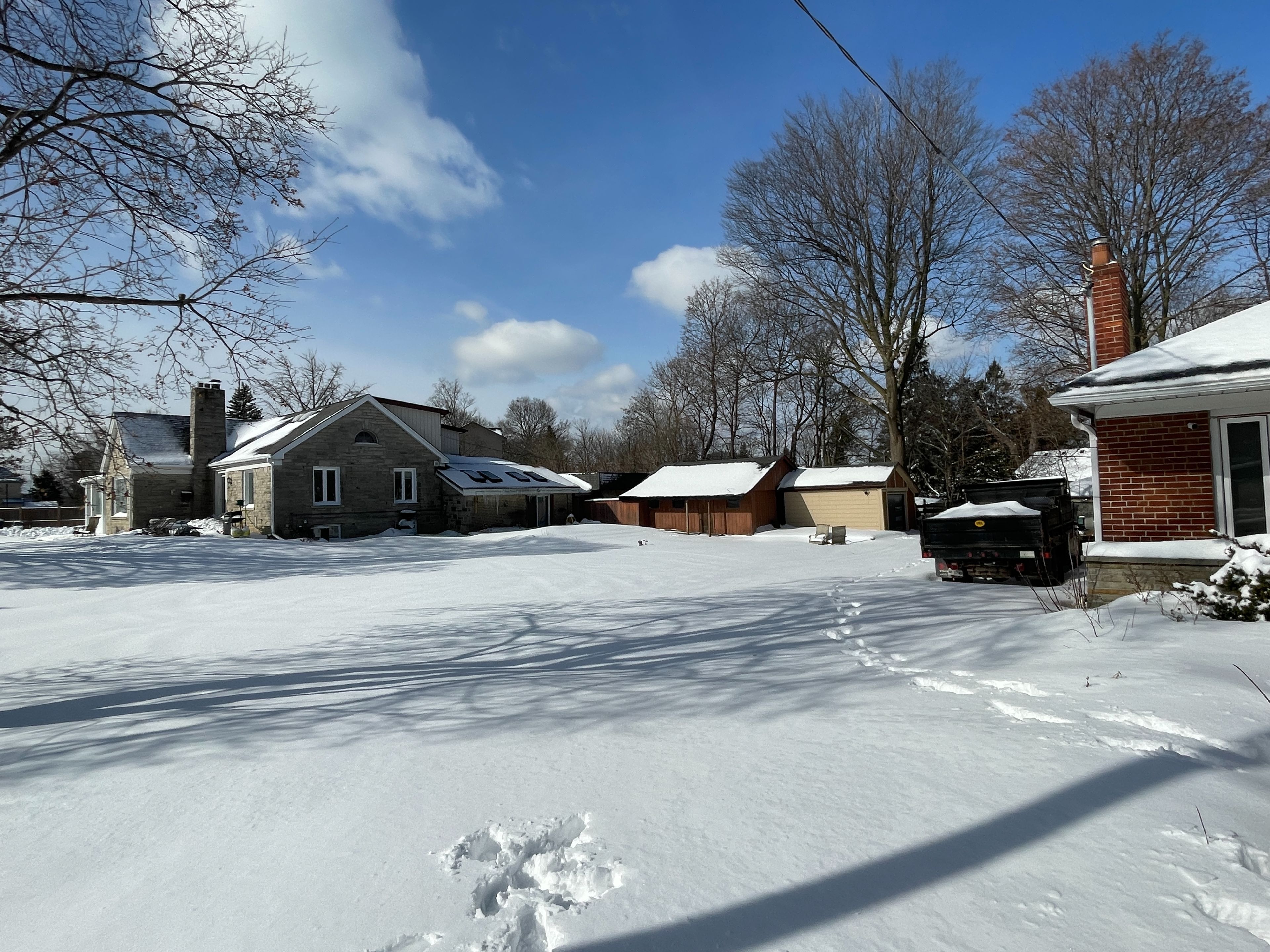$3,999,000
2906 -2910 Kingston Road, Toronto, ON M1M 1N5
Guildwood, Toronto,






 Properties with this icon are courtesy of
TRREB.
Properties with this icon are courtesy of
TRREB.![]()
Prime development opportunity on Kingston Rd! This 120 x 130 ft lot (15,600 sq. ft.) offers immense potential for investors, developers, and builders.Located in a high-growth area, this property is zoned RD, permitting a wide range of uses beyond residential, including community centres, day nurseries, group homes, laneway suites, libraries, places of worship, private home daycares, secondary suites, short-term rentals, transportation uses, and more.With new city street studies in progress and high-rise developments getting approved along major streets in Scarborough, this site presents a rare opportunity for future intensification. Dont miss out on this prime location with flexible zoning and future growth potential. Do not walk the lot or knock on the door without an appointment.
- HoldoverDays: 90
- Architectural Style: Bungalow
- Property Type: Residential Freehold
- Property Sub Type: Detached
- DirectionFaces: North
- Tax Year: 2024
- ParkingSpaces: 3
- Parking Total: 3
- WashroomsType1: 1
- WashroomsType1Level: Main
- WashroomsType2: 1
- WashroomsType2Level: Basement
- WashroomsType3: 1
- WashroomsType3Level: Basement
- BedroomsAboveGrade: 3
- Basement: Other
- Cooling: Central Air
- HeatSource: Gas
- HeatType: Forced Air
- ConstructionMaterials: Brick
- Roof: Asphalt Shingle
- Sewer: Sewer
- Foundation Details: Concrete
- LotSizeUnits: Feet
- LotDepth: 130
- LotWidth: 120
| School Name | Type | Grades | Catchment | Distance |
|---|---|---|---|---|
| {{ item.school_type }} | {{ item.school_grades }} | {{ item.is_catchment? 'In Catchment': '' }} | {{ item.distance }} |







