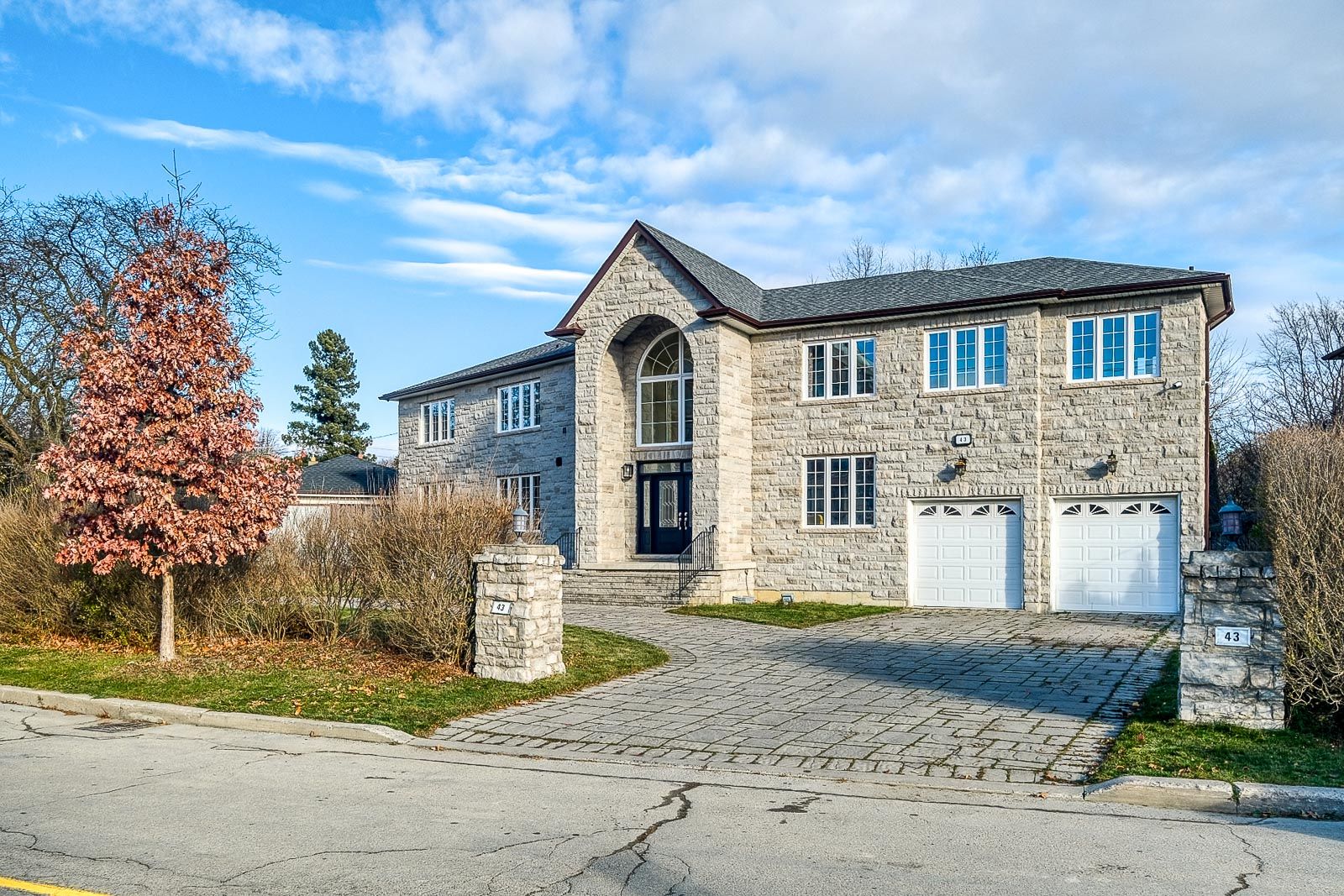$4,290,000
43 Muir Drive, Toronto, ON M1M 3B5
Scarborough Village, Toronto,







































 Properties with this icon are courtesy of
TRREB.
Properties with this icon are courtesy of
TRREB.![]()
Welcome to Builder's Own Home in Most Prestigious Scarborough Village Bluffs Community! Situated On A Valuable 124 * 197 Lot, Adjacent to Beautiful Bethune Park, Close to Scarborough Golf & Country Club. This Newly Renovated Custom-built Gem Offers Over 5,800 Sq.Ft Living Space, Designed for Both Comfort & Style! Bright, Spacious & Extremely Functional Layout, Perfectly Symmetrical Upper Floor Design Offers Space & Privacy For All Family Members, Above & Beyond Primary Bedroom w/Juliette Balcony, 5 En-suite Bedrooms,1 En-suite Conveniently On Main Floor, And Fully Finished Walk-out Basement w/Wet Bar, Spaciously Designed for All Possibilities to Own Preferences. Circular Driveway & Double Garage Accommodate 10 Cars For Home Parties! Enjoy the Abundance Green Space, Golf Clubs, Parks, Hiking Trails, Short Distance to Lake, Nearby Marinas, Shops, Schools & Community Center. This Dream Home Is A Must-see, A Prefect Blend Of City Living And Serenity! **EXTRAS** Builder's Own Home! 2024 Newly Renovated, Solid Stones Finishes, All Majestic Chandeliers!
- HoldoverDays: 120
- Architectural Style: 2-Storey
- Property Type: Residential Freehold
- Property Sub Type: Detached
- DirectionFaces: West
- GarageType: Attached
- Tax Year: 2023
- Parking Features: Circular Drive
- ParkingSpaces: 8
- Parking Total: 10
- WashroomsType1: 6
- WashroomsType2: 1
- BedroomsAboveGrade: 6
- Interior Features: Other
- Basement: Finished with Walk-Out
- Cooling: Central Air
- HeatSource: Gas
- HeatType: Forced Air
- LaundryLevel: Upper Level
- ConstructionMaterials: Stone
- Roof: Other
- Sewer: Sewer
- Foundation Details: Other
- LotSizeUnits: Feet
- LotDepth: 197
- LotWidth: 124
- PropertyFeatures: Beach, Fenced Yard, Golf, Library, Park, Public Transit
| School Name | Type | Grades | Catchment | Distance |
|---|---|---|---|---|
| {{ item.school_type }} | {{ item.school_grades }} | {{ item.is_catchment? 'In Catchment': '' }} | {{ item.distance }} |








































