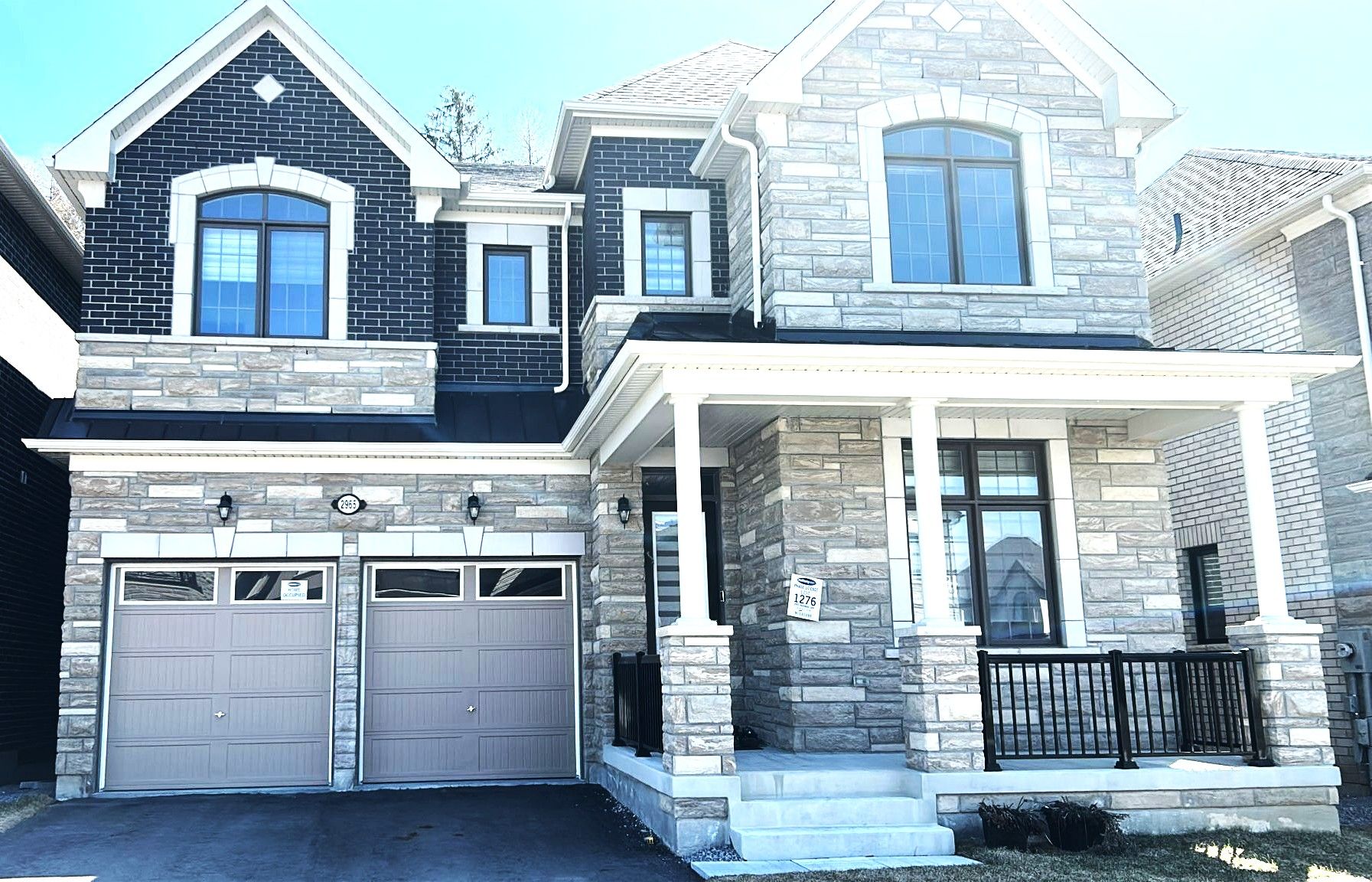$1,974,990
2965 Heartwood Lane, Pickering, ON L1X 0P1
Rural Pickering, Pickering,





























 Properties with this icon are courtesy of
TRREB.
Properties with this icon are courtesy of
TRREB.![]()
Experience Unparalleled Luxury In This One-Year-Young Detached Home With Ravine & Walkout Property With Stunning Modern Upgrades! This Meticulously Designed Residence Boasts Apprx. $200K in Premium Upgrades, Offering A Harmonious Blend Of Modern Luxury and Timeless Elegance. Soaring Smooth Ceilings: Revel in the Grandeur of 10-Foot On The Main Floor and 9-Foot Ceilings On The Second Floor, Ensuring A Bright and Open Ambiance. Well-Defined Spaces: The Main Floor Features Separate Areas For Living, Family, Dining, an Office, and Breakfast. Chef's Kitchen: Equipped with Stainless Steel Appliances, A Large Center Island, And Quartz Countertops, It Is Perfect For Both Entertaining And Everyday Living. Second Floor Highlights - A Versatile Loft Area- Ideal For Relaxation or Creative Pursuits. 4 Spacious Bedrooms, Including a Luxurious Master Suite With Two Walk-In Closets and an 5PC Ensuite. Convenient Second-Floor Laundry and Total 3 Full Bathrooms. Basement Potential: A Walkout Basement Offering The Opportunity To Create A Legal Basement Unit For Additional Living Space or Rental Income. Enjoy Cottage-Like Views From All The Levels Of The Home. Prime Location: Nestled in a Desirable Neighborhood, This Home is Just Minutes Away From Highways 407, 401, and 412, As Well As Pickering GO Station, Markham and Scarborough - Ensuring Effortless Connectivity.
- HoldoverDays: 60
- Architectural Style: 2-Storey
- Property Type: Residential Freehold
- Property Sub Type: Detached
- DirectionFaces: East
- GarageType: Attached
- Directions: Whitevale Rd & Brock Rd
- Tax Year: 2024
- ParkingSpaces: 2
- Parking Total: 3
- WashroomsType1: 1
- WashroomsType1Level: Main
- WashroomsType2: 2
- WashroomsType2Level: Second
- WashroomsType3: 1
- WashroomsType3Level: Second
- BedroomsAboveGrade: 4
- BedroomsBelowGrade: 1
- Interior Features: In-Law Capability
- Basement: Walk-Out
- Cooling: Central Air
- HeatSource: Gas
- HeatType: Forced Air
- ConstructionMaterials: Brick
- Roof: Asphalt Shingle
- Sewer: Sewer
- Foundation Details: Concrete
- Parcel Number: 264070483
- LotSizeUnits: Feet
- LotDepth: 115.26
- LotWidth: 43.02
| School Name | Type | Grades | Catchment | Distance |
|---|---|---|---|---|
| {{ item.school_type }} | {{ item.school_grades }} | {{ item.is_catchment? 'In Catchment': '' }} | {{ item.distance }} |






























